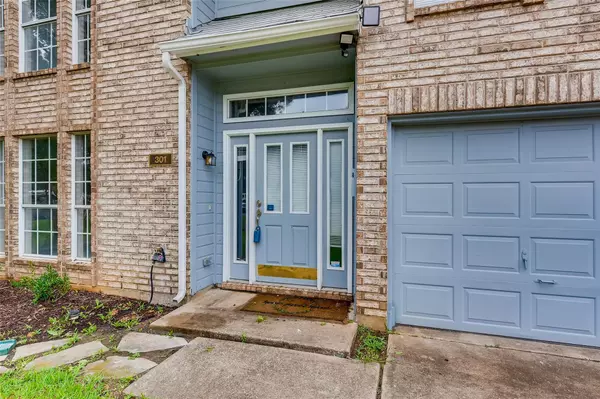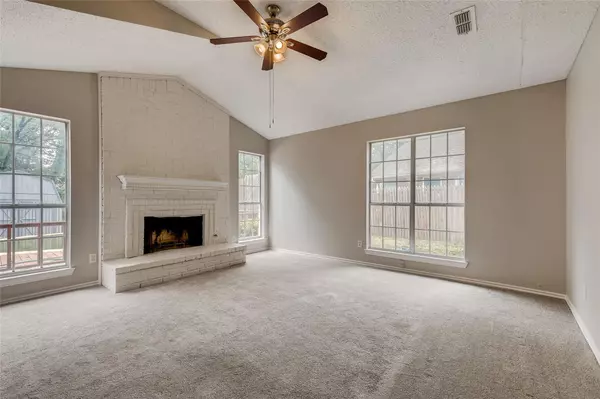$349,900
For more information regarding the value of a property, please contact us for a free consultation.
301 Arwine Drive Hurst, TX 76053
3 Beds
2 Baths
2,176 SqFt
Key Details
Property Type Single Family Home
Sub Type Single Family Residence
Listing Status Sold
Purchase Type For Sale
Square Footage 2,176 sqft
Price per Sqft $160
Subdivision Village At Park Forest
MLS Listing ID 14641150
Sold Date 09/10/21
Style Traditional
Bedrooms 3
Full Baths 2
HOA Y/N None
Total Fin. Sqft 2176
Year Built 1988
Annual Tax Amount $6,810
Lot Size 0.333 Acres
Acres 0.333
Property Description
Renovations completed end of July 2021. Three bedroom 2.5 bath home on a large lot. Brand new HVAC system, fully updated kitchen with stainless steel appliances, tile backsplash, and granite countertops that extend to the sit-up breakfast bar. The luxurious Master Suite includes an extra room that can function as a study or sitting area. Relax and entertain in the spacious backyard with a shaded deck, gazebo, and a gated pool for cooling down in the summer Texas heat. The property also features a 16X20 storage with built-in loft. The home is clean and move-in ready. Click the Virtual Tour link to view the 3D walkthrough.
Location
State TX
County Tarrant
Community Park, Playground
Direction From Pipeline Dr. in Hurst texas turn south on Bellaire Dr. Turn Left on blue Bonnet Dr. and Right on Arwine Dr. the house will be your seventh house on the right. 301 Arwine Dr. Hurst Texas.
Rooms
Dining Room 1
Interior
Interior Features Cable TV Available, Decorative Lighting, High Speed Internet Available, Vaulted Ceiling(s)
Heating Central, Natural Gas
Cooling Ceiling Fan(s), Central Air, Electric
Flooring Carpet, Ceramic Tile, Wood
Fireplaces Number 1
Fireplaces Type Brick, Wood Burning
Appliance Dishwasher, Disposal, Gas Range, Microwave, Plumbed for Ice Maker
Heat Source Central, Natural Gas
Laundry Electric Dryer Hookup, Washer Hookup
Exterior
Exterior Feature Covered Patio/Porch, Rain Gutters, Storage
Garage Spaces 2.0
Fence Wood
Pool Gunite, In Ground
Community Features Park, Playground
Utilities Available Asphalt, City Sewer, City Water, Concrete, Curbs, Individual Gas Meter, Individual Water Meter, Sidewalk
Roof Type Composition
Garage Yes
Private Pool 1
Building
Lot Description Few Trees, Landscaped, Lrg. Backyard Grass, Subdivision
Story Two
Foundation Slab
Structure Type Brick,Siding
Schools
Elementary Schools Bellaire
Middle Schools Central
High Schools Bell
School District Hurst-Euless-Bedford Isd
Others
Ownership Orchard Property I, LLC
Acceptable Financing Cash, Conventional, VA Loan
Listing Terms Cash, Conventional, VA Loan
Financing Conventional
Read Less
Want to know what your home might be worth? Contact us for a FREE valuation!

Our team is ready to help you sell your home for the highest possible price ASAP

©2024 North Texas Real Estate Information Systems.
Bought with Natasha Dembla • DHS Realty






