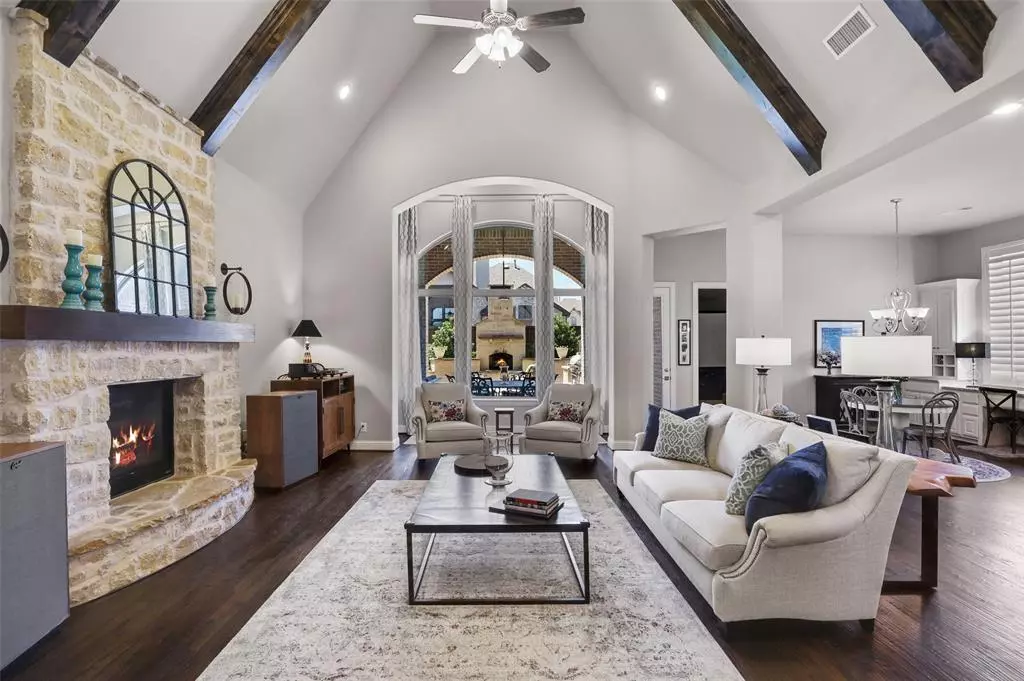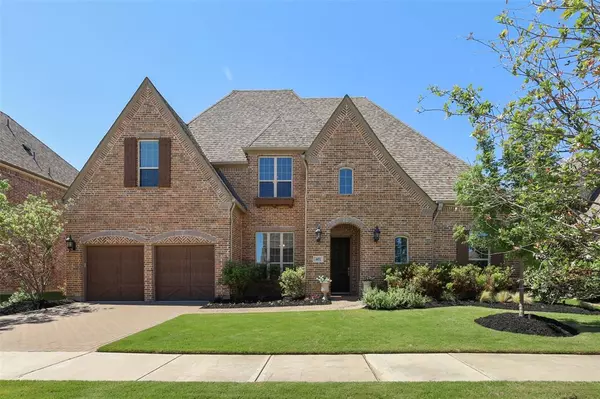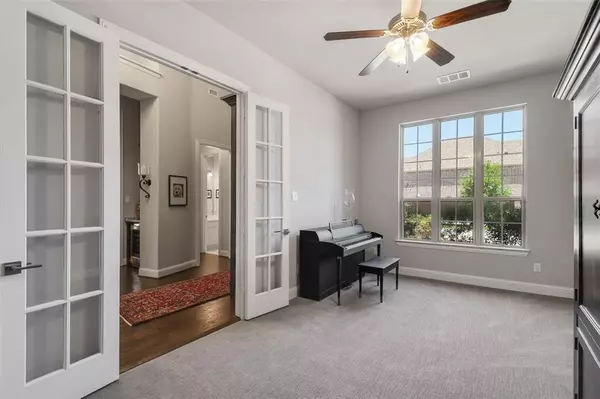$825,000
For more information regarding the value of a property, please contact us for a free consultation.
4451 Autumn Sage Drive Prosper, TX 75078
5 Beds
5 Baths
4,338 SqFt
Key Details
Property Type Single Family Home
Sub Type Single Family Residence
Listing Status Sold
Purchase Type For Sale
Square Footage 4,338 sqft
Price per Sqft $190
Subdivision Windsong Ranch
MLS Listing ID 14572087
Sold Date 07/08/21
Style Traditional
Bedrooms 5
Full Baths 4
Half Baths 1
HOA Fees $134/qua
HOA Y/N Mandatory
Total Fin. Sqft 4338
Year Built 2016
Annual Tax Amount $14,786
Lot Size 10,018 Sqft
Acres 0.23
Lot Dimensions 76 X130
Property Description
Stunning N facing home in Windsong Ranch w Prosper ISD, Is ideal for Entertaining, Open & Spacious Living Room w Vaulted Ceilings, Beams & Stunning views of the Backyard Oasis. White Gourmet Kitchen Features Dbl Ovens, 6 burner Gas Cooktop, White Quartz & Oversized Island, Sep Eating Area & Planning Desk, Formal Dining Room w Butlers panty & Built in Wine Cabinets is a show stopper. Study w French Doors and 1st Floor Media Room off Kitchen. 2nd bedroom located on 1st floor w ensuite bathroom, 3 beds up w gameroom. The Backyard features a Covered Patio w an Extended Patio w a Lg Stone WB Fireplace w outdoor lighting. 3 car garage.Broker Open Thursday May 13th 6-8pm. Buyer showings start Friday May 14th.
Location
State TX
County Denton
Community Community Dock, Community Pool, Greenbelt, Lake, Park, Playground, Tennis Court(S)
Direction Take Tollway North to Hwy 380 go West till you reach Windsong Pkwy turn Right and follow Windsong Parkway to Autumn Sage, Turn Left onto Autumn Sage home is down on the left, look for sign in yard.
Rooms
Dining Room 2
Interior
Interior Features Decorative Lighting, High Speed Internet Available, Sound System Wiring, Vaulted Ceiling(s)
Heating Central, Natural Gas, Zoned
Cooling Ceiling Fan(s), Central Air, Electric, Zoned
Flooring Carpet, Ceramic Tile, Wood
Fireplaces Number 2
Fireplaces Type Electric, Heatilator, Stone, Wood Burning
Appliance Dishwasher, Disposal, Double Oven, Electric Oven, Gas Cooktop, Microwave
Heat Source Central, Natural Gas, Zoned
Laundry Full Size W/D Area
Exterior
Exterior Feature Attached Grill, Covered Patio/Porch, Fire Pit, Rain Gutters, Lighting, Outdoor Living Center
Garage Spaces 3.0
Fence Wood
Community Features Community Dock, Community Pool, Greenbelt, Lake, Park, Playground, Tennis Court(s)
Utilities Available City Sewer, City Water, Curbs, Sidewalk
Roof Type Composition
Total Parking Spaces 3
Garage Yes
Building
Lot Description Few Trees, Interior Lot, Lrg. Backyard Grass, Sprinkler System, Subdivision
Story Two
Foundation Slab
Level or Stories Two
Structure Type Brick
Schools
Elementary Schools Windsong Ranch
Middle Schools William Rushing
High Schools Prosper
School District Prosper Isd
Others
Restrictions Architectural
Ownership See Agent
Acceptable Financing Cash, Conventional, VA Loan
Listing Terms Cash, Conventional, VA Loan
Financing Conventional
Special Listing Condition Aerial Photo
Read Less
Want to know what your home might be worth? Contact us for a FREE valuation!

Our team is ready to help you sell your home for the highest possible price ASAP

©2024 North Texas Real Estate Information Systems.
Bought with Heather Stevens • Vivo Realty






