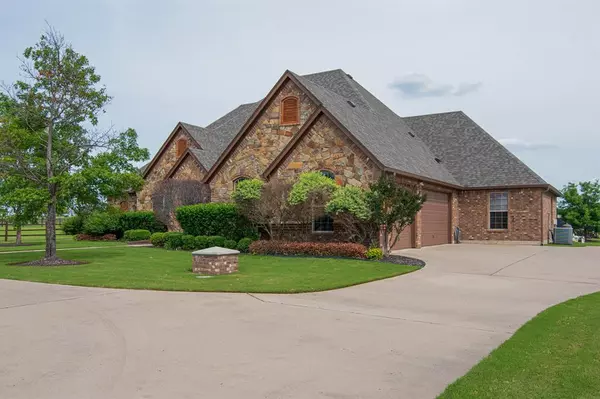$630,000
For more information regarding the value of a property, please contact us for a free consultation.
14017 Cromer Drive Newark, TX 76071
4 Beds
4 Baths
2,722 SqFt
Key Details
Property Type Single Family Home
Sub Type Single Family Residence
Listing Status Sold
Purchase Type For Sale
Square Footage 2,722 sqft
Price per Sqft $231
Subdivision Newark Add
MLS Listing ID 14578858
Sold Date 06/16/21
Style Traditional
Bedrooms 4
Full Baths 3
Half Baths 1
HOA Fees $29/ann
HOA Y/N Mandatory
Total Fin. Sqft 2722
Year Built 2007
Annual Tax Amount $9,423
Lot Size 1.020 Acres
Acres 1.02
Property Description
Gorgeous custom home with tons of upgrades on 1.02 acres. Backyard is an oasis with covered patio, fireplace and large diving pool. Extra 300 square feet in the detached 30x30 workshop has AC, bathroom, WIFI and cable! Complete Kitchen remodel with large island, quartz, custom European style cabinets and drawers, farmhouse sink, KitchenAid appliances and a large walk in butlers pantry with storage & counterspace. Split bedrooms with new carpet. Large dining room and office space. Hand scraped hardwood floors. This home is a rare find in the sought after Newark Ranch and a must see! It will not last long! Please see attached list of upgrades & highlights of the house. Buyers agent to verify all info.
Location
State TX
County Tarrant
Direction From 287 take the FM 718 and merge onto US81 service rd. Turn left on Avondale Haslet Rd., then turn right onto Newark Ranch. Turn left on Malone to Carol Way. Turn left on Jennings Way and right on Cromer. House is down on the right with circle drive.Please use GPS!
Rooms
Dining Room 2
Interior
Interior Features Decorative Lighting, Sound System Wiring
Heating Central, Electric, Heat Pump, Propane
Cooling Ceiling Fan(s), Central Air, Electric, Heat Pump
Flooring Carpet, Ceramic Tile, Wood
Fireplaces Number 2
Fireplaces Type Wood Burning
Appliance Convection Oven, Dishwasher, Disposal, Double Oven, Electric Oven, Gas Cooktop, Microwave, Plumbed for Ice Maker
Heat Source Central, Electric, Heat Pump, Propane
Laundry Washer Hookup
Exterior
Garage Spaces 3.0
Fence Wrought Iron, Wood
Pool Diving Board, Gunite, In Ground, Salt Water, Pool Sweep, Water Feature
Utilities Available Aerobic Septic, Outside City Limits, Well
Roof Type Composition
Total Parking Spaces 3
Garage Yes
Private Pool 1
Building
Lot Description Acreage, Cul-De-Sac
Story One
Foundation Slab
Level or Stories One
Structure Type Brick
Schools
Elementary Schools Sevenhills
Middle Schools Leo Adams
High Schools Eaton
School District Northwest Isd
Others
Ownership Ask Agent
Acceptable Financing Cash, Conventional, FHA, VA Loan
Listing Terms Cash, Conventional, FHA, VA Loan
Financing Conventional
Special Listing Condition Aerial Photo
Read Less
Want to know what your home might be worth? Contact us for a FREE valuation!

Our team is ready to help you sell your home for the highest possible price ASAP

©2024 North Texas Real Estate Information Systems.
Bought with Kathy Fetters • Williams Trew Real Estate






