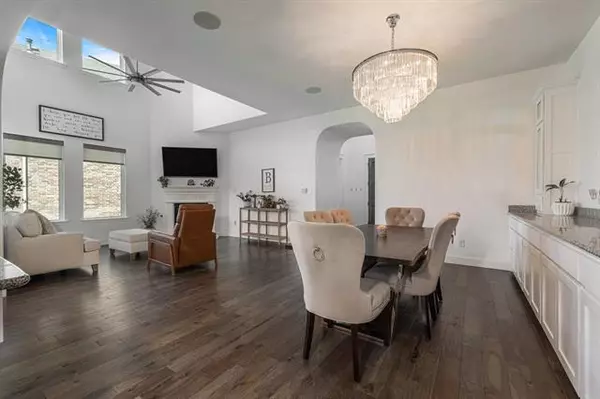$619,000
For more information regarding the value of a property, please contact us for a free consultation.
1047 Liberty Parkway Allen, TX 75013
4 Beds
4 Baths
3,286 SqFt
Key Details
Property Type Single Family Home
Sub Type Single Family Residence
Listing Status Sold
Purchase Type For Sale
Square Footage 3,286 sqft
Price per Sqft $188
Subdivision Twin Creeks
MLS Listing ID 14600245
Sold Date 06/28/21
Style Contemporary/Modern
Bedrooms 4
Full Baths 3
Half Baths 1
HOA Fees $62
HOA Y/N Mandatory
Total Fin. Sqft 3286
Year Built 2016
Annual Tax Amount $10,070
Lot Size 5,445 Sqft
Acres 0.125
Property Description
Immaculate, new, modern design in prestigious Allen ISD. Many extras ! Surround sound and remote operated window blinds. Bright spacious kitchen w exquisite Granite countertops opens to soaring ceilings in Fam Room. Walk-in Pantry and Butlers Pantry w beautiful cabinets in Dining Area. Fabulous chandeliers in Din Rm and Entryway. Lg Master Bdrm w spectacular ensuite frameless walk-in shower, Lg His Hers closets. Lg Media Room for fun family movie nights. 3 bdrms, 2 full baths upstairs - one bdrm can be that fun Craft Room you've wanted. Nicely appointed Office downstairs. 2 car garage. Spacious back yd. HOA Club House, pool, wonderful walking and bike trails surround neighborhood.
Location
State TX
County Collin
Community Club House, Community Pool
Direction Sam Rayburn Tollway - N, exit Exchange Pkwy-Craig Ranch Pkwy. Turn R on W Exchange Pkwy. Turn R on Watters Rd to Bray Central. Go R on Bray Central. Turn R on Liberty Pkwy and house 100 ft ahead.
Rooms
Dining Room 1
Interior
Interior Features Cable TV Available, Decorative Lighting, Flat Screen Wiring, High Speed Internet Available, Vaulted Ceiling(s)
Heating Central, Natural Gas
Cooling Central Air, Electric
Flooring Carpet, Wood
Appliance Commercial Grade Range, Convection Oven, Dishwasher, Disposal, Double Oven, Dryer, Electric Cooktop, Electric Oven, Microwave, Washer
Heat Source Central, Natural Gas
Laundry Electric Dryer Hookup, Full Size W/D Area, Washer Hookup
Exterior
Exterior Feature Covered Patio/Porch, Rain Gutters
Garage Spaces 2.0
Fence Wood
Community Features Club House, Community Pool
Utilities Available City Sewer, City Water
Roof Type Composition
Garage Yes
Building
Lot Description Irregular Lot
Story Two
Foundation Slab
Structure Type Frame,Rock/Stone
Schools
Elementary Schools Boon
Middle Schools Ereckson
High Schools Allen
School District Allen Isd
Others
Ownership See Agent
Financing Conventional
Special Listing Condition Agent Related to Owner
Read Less
Want to know what your home might be worth? Contact us for a FREE valuation!

Our team is ready to help you sell your home for the highest possible price ASAP

©2025 North Texas Real Estate Information Systems.
Bought with Albert Brunelle • Champions Real Estate Group





