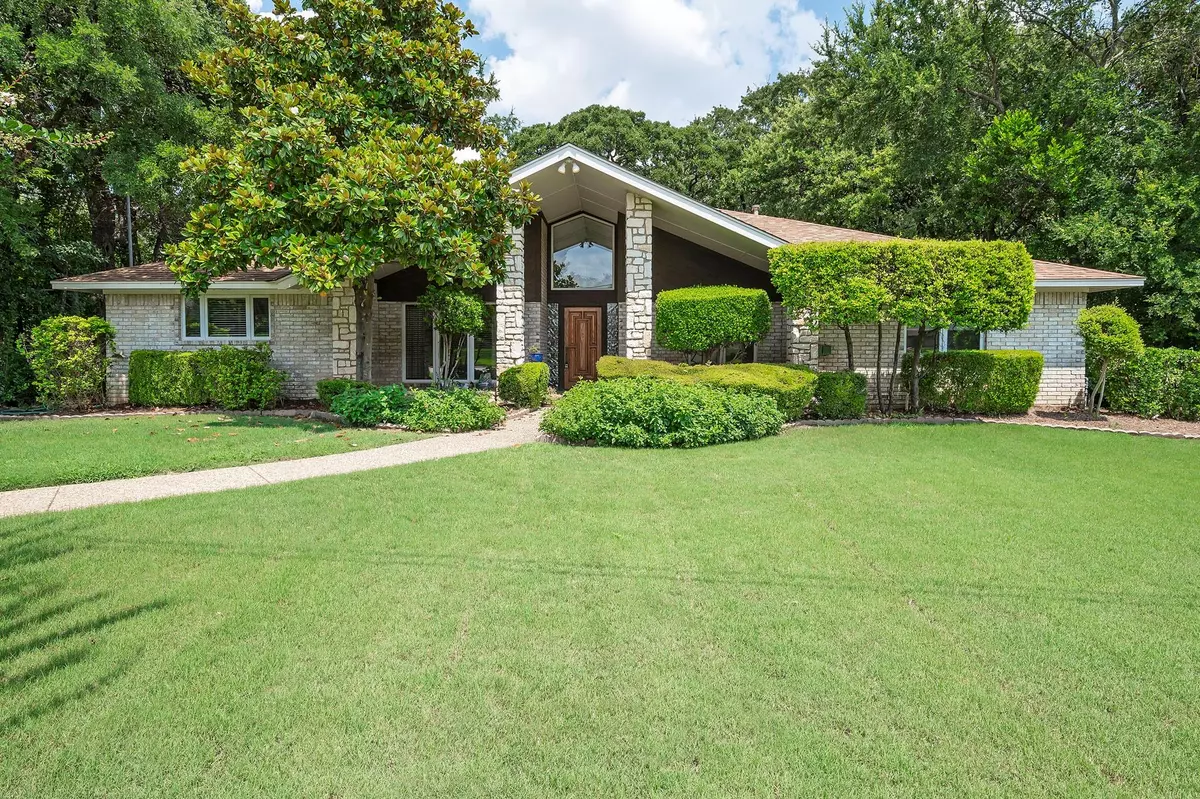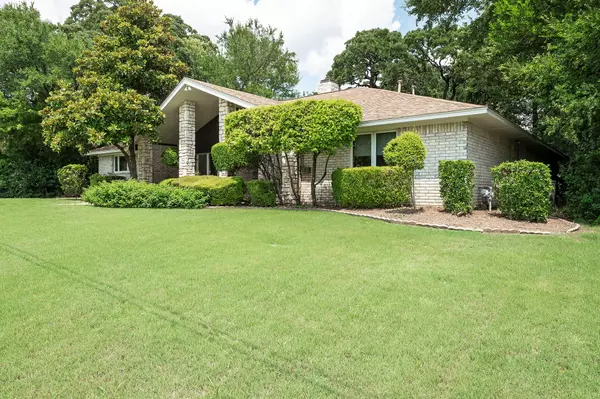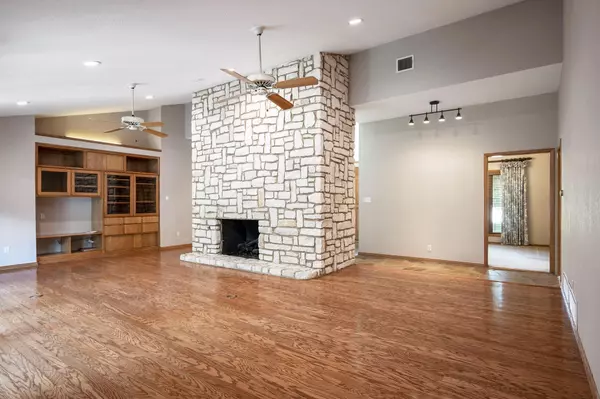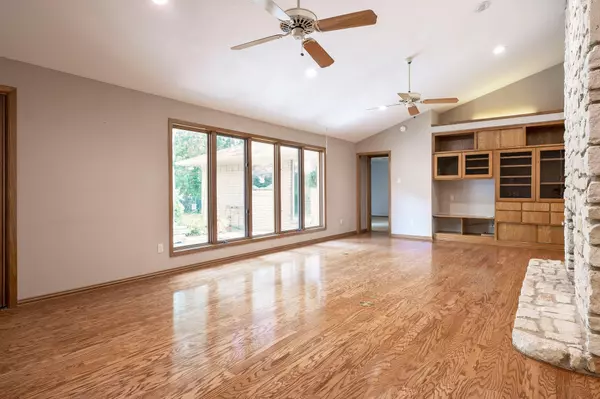$595,000
For more information regarding the value of a property, please contact us for a free consultation.
1400 Martha Drive Bedford, TX 76022
4 Beds
3 Baths
3,481 SqFt
Key Details
Property Type Single Family Home
Sub Type Single Family Residence
Listing Status Sold
Purchase Type For Sale
Square Footage 3,481 sqft
Price per Sqft $170
Subdivision Kelmont Park Add
MLS Listing ID 14600129
Sold Date 08/16/21
Style Traditional
Bedrooms 4
Full Baths 3
HOA Y/N None
Total Fin. Sqft 3481
Year Built 1985
Annual Tax Amount $9,509
Lot Size 1.506 Acres
Acres 1.506
Property Description
Miles from the ordinary, yet close to everything. Home is situated on 2 lots. 3481 square feet custom home situated on 1.51 acres of nature at it's finest. 4BRs, 3Baths, 3Lvng, 3car, densely treed,, a creek, rose garden, fire pit, .25 acre wild bird sanctuary, garden area fenced, inner backyard fenced, slate patio, dog run, new garage door, house paint, sprinkler system controller, water heaters, hail resistant roof, electronic dog door. A private library has wine fridge, remote controlled window treatments, a wood burning stove and windows all around. Privacy, peace and serenity abounds. Get lost in your own forest, right out your back door. All measurements are approximate and to be confirmed by buyer.
Location
State TX
County Tarrant
Direction Airport Freeway to Bedford Road Exit. Turn west to Martha Drive. Continue to home on left on Martha.Also, Google Maps.
Rooms
Dining Room 2
Interior
Interior Features Built-in Wine Cooler, Cable TV Available, Decorative Lighting, High Speed Internet Available, Vaulted Ceiling(s)
Heating Central, Natural Gas, Zoned
Cooling Central Air, Electric, Zoned
Flooring Carpet, Wood
Fireplaces Number 1
Fireplaces Type Gas Logs, Stone, Wood Burning
Appliance Dishwasher, Disposal, Electric Range, Microwave, Plumbed for Ice Maker, Vented Exhaust Fan
Heat Source Central, Natural Gas, Zoned
Exterior
Exterior Feature Covered Patio/Porch, Dog Run, Fire Pit, Garden(s), Rain Gutters, Lighting, Private Yard, RV/Boat Parking
Garage Spaces 3.0
Fence Chain Link, Wood
Utilities Available City Sewer, City Water, Concrete, Curbs, Individual Water Meter
Waterfront Description Creek
Roof Type Composition
Garage Yes
Building
Lot Description Acreage, Adjacent to Greenbelt, Interior Lot, Lrg. Backyard Grass, Many Trees, Sprinkler System
Story One
Foundation Slab
Structure Type Brick,Rock/Stone
Schools
Elementary Schools Stonegate
Middle Schools Central
High Schools Bell
School District Hurst-Euless-Bedford Isd
Others
Restrictions Deed,Easement(s)
Ownership Ck Taxes
Acceptable Financing Cash, Conventional
Listing Terms Cash, Conventional
Financing Conventional
Special Listing Condition Aerial Photo, Survey Available, Verify Tax Exemptions
Read Less
Want to know what your home might be worth? Contact us for a FREE valuation!

Our team is ready to help you sell your home for the highest possible price ASAP

©2024 North Texas Real Estate Information Systems.
Bought with Tim Moriarty • Fathom Realty LLC






