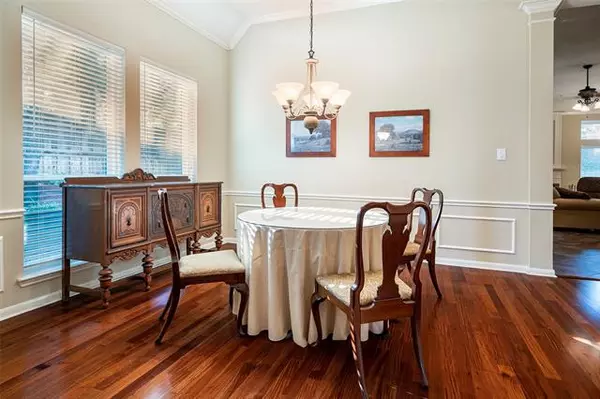$425,000
For more information regarding the value of a property, please contact us for a free consultation.
8604 Castle Creek Court North Richland Hills, TX 76182
4 Beds
3 Baths
2,604 SqFt
Key Details
Property Type Single Family Home
Sub Type Single Family Residence
Listing Status Sold
Purchase Type For Sale
Square Footage 2,604 sqft
Price per Sqft $163
Subdivision Shady Oaks Add
MLS Listing ID 14665250
Sold Date 10/29/21
Style Traditional
Bedrooms 4
Full Baths 3
HOA Fees $19/ann
HOA Y/N Mandatory
Total Fin. Sqft 2604
Year Built 1993
Annual Tax Amount $8,153
Lot Size 9,931 Sqft
Acres 0.228
Property Description
Meticulously maintained four bedroom one story on quiet cul-de-sac lot. This home will go quickly because of the great care the owners have taken over the years; pride in ownership at every turn. So many beautiful touches and features throughout, like the triple pane windows and elegant hardwood flooring in the formal living and dining. The chef's kitchen boasts granite countertops, custom cabinetry, and stainless oven and microwave. Enjoy the beautiful master bedroom with pedestal sinks, separate tub and shower, and 2 large walk in closets. Three full bathrooms. Gated entry at north end of neighborhood. Highly sought after Keller ISD. Beautiful cabinet piece in master bathroom stays.
Location
State TX
County Tarrant
Community Perimeter Fencing
Direction From Davis and North Tarrant Parkway, go west on North Tarrant. Right on Castle Creek Drive, then right on Castle Creek Ct. Property will be on the right.
Rooms
Dining Room 2
Interior
Interior Features Cable TV Available, High Speed Internet Available, Wainscoting
Heating Central, Natural Gas
Cooling Ceiling Fan(s), Central Air, Electric
Flooring Carpet, Ceramic Tile, Wood
Fireplaces Number 1
Fireplaces Type Gas Starter, Wood Burning
Appliance Convection Oven, Dishwasher, Disposal, Electric Cooktop, Electric Oven, Microwave
Heat Source Central, Natural Gas
Laundry Electric Dryer Hookup, Full Size W/D Area, Washer Hookup
Exterior
Exterior Feature Rain Gutters
Garage Spaces 2.0
Fence Gate, Wrought Iron, Wood
Community Features Perimeter Fencing
Utilities Available City Sewer, City Water, Sidewalk
Roof Type Composition
Garage Yes
Building
Lot Description Cul-De-Sac, Few Trees, Interior Lot, Landscaped, Sprinkler System, Subdivision
Story One
Foundation Slab
Structure Type Brick
Schools
Elementary Schools Liberty
Middle Schools Keller
High Schools Keller
School District Keller Isd
Others
Ownership Patrick and Tricia Hedrick
Acceptable Financing Cash, Conventional, FHA, VA Loan
Listing Terms Cash, Conventional, FHA, VA Loan
Financing Cash
Read Less
Want to know what your home might be worth? Contact us for a FREE valuation!

Our team is ready to help you sell your home for the highest possible price ASAP

©2024 North Texas Real Estate Information Systems.
Bought with Non-Mls Member • NON MLS






