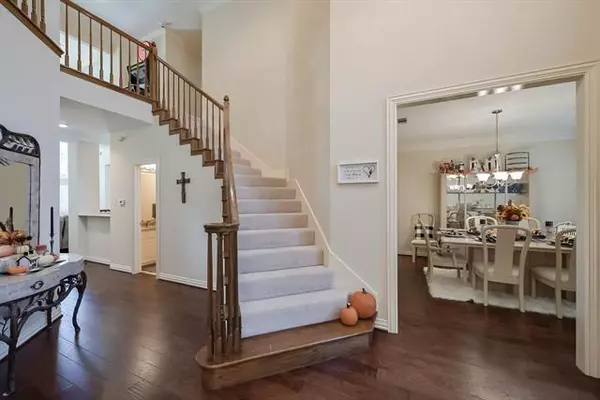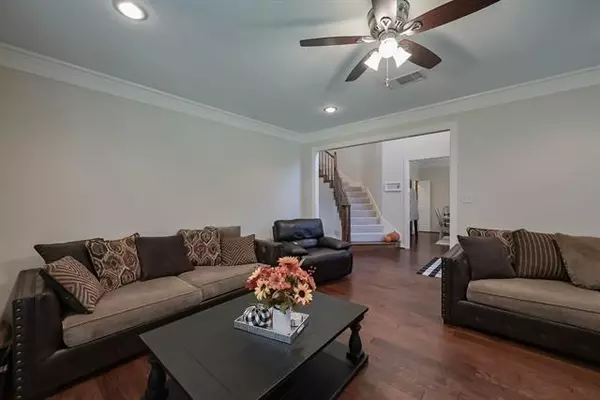$499,900
For more information regarding the value of a property, please contact us for a free consultation.
5003 Wareham Drive Arlington, TX 76017
4 Beds
4 Baths
3,415 SqFt
Key Details
Property Type Single Family Home
Sub Type Single Family Residence
Listing Status Sold
Purchase Type For Sale
Square Footage 3,415 sqft
Price per Sqft $146
Subdivision Estates Above Wimbledon
MLS Listing ID 14698618
Sold Date 11/30/21
Style Traditional
Bedrooms 4
Full Baths 3
Half Baths 1
HOA Y/N None
Total Fin. Sqft 3415
Year Built 1991
Annual Tax Amount $12,415
Lot Size 0.259 Acres
Acres 0.259
Property Description
MULTIPLE OFFERS RECEIVED - OFFER DEADLINE SATURDAY OCTOBER 30TH AT 6PM. Elegant 4 bedroom, 3.5 bathroom home in the exclusive Estates Above Wimbledon neighborhood! Meticulously maintained front yard greet you upon arrival and once inside you are met with soaring ceilings, gorgeous wood floors and lovely staircase with landing. Chef's kitchen boasts granite countertops, abundance of cabinet storage and convenient access to wet bar, dining areas and family room. Master suite features marble flooring, separate vanities, garden tub and frameless shower. Upstairs living room has a stunning ceiling treatment with 3 large bedrooms and 2 full bathrooms! Relax in the backyard oasis with sparkling pool and spa.
Location
State TX
County Tarrant
Direction I-20 to Cooper Street South. West on Wimbledon. Right at the first Stop Sign. Left on Thames. Right on Wareham.
Rooms
Dining Room 2
Interior
Interior Features Cable TV Available, High Speed Internet Available, Loft, Vaulted Ceiling(s), Wet Bar
Heating Central, Natural Gas
Cooling Attic Fan, Ceiling Fan(s), Central Air, Electric
Flooring Carpet, Marble, Wood
Fireplaces Number 1
Fireplaces Type Gas Logs, Gas Starter
Appliance Dishwasher, Disposal, Double Oven, Electric Cooktop, Electric Oven, Microwave, Plumbed for Ice Maker, Gas Water Heater
Heat Source Central, Natural Gas
Exterior
Exterior Feature Rain Gutters
Garage Spaces 2.0
Fence Wrought Iron, Wood
Pool Diving Board, Gunite, Heated, In Ground, Pool/Spa Combo, Pool Sweep
Utilities Available City Sewer, City Water
Roof Type Metal,Shake
Garage Yes
Private Pool 1
Building
Lot Description Interior Lot, Landscaped, Sprinkler System, Subdivision
Story Two
Foundation Slab
Structure Type Brick
Schools
Elementary Schools Anderson
Middle Schools Crosstimbe
High Schools Summit
School District Mansfield Isd
Others
Ownership Murray Revocable Living Trust
Acceptable Financing Cash, Conventional, FHA, VA Loan
Listing Terms Cash, Conventional, FHA, VA Loan
Financing Cash
Read Less
Want to know what your home might be worth? Contact us for a FREE valuation!

Our team is ready to help you sell your home for the highest possible price ASAP

©2024 North Texas Real Estate Information Systems.
Bought with Stevie Longgrear • Niles Realty Group






