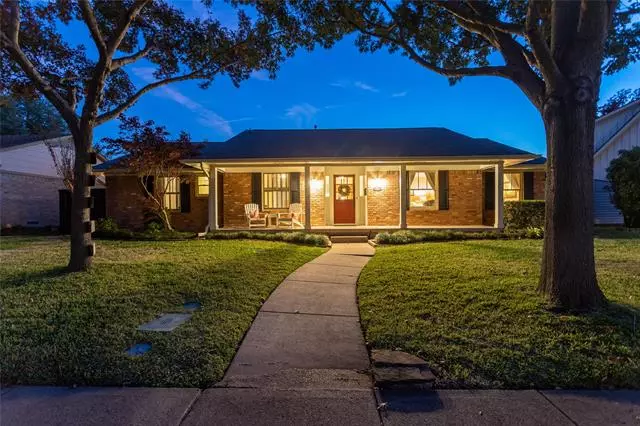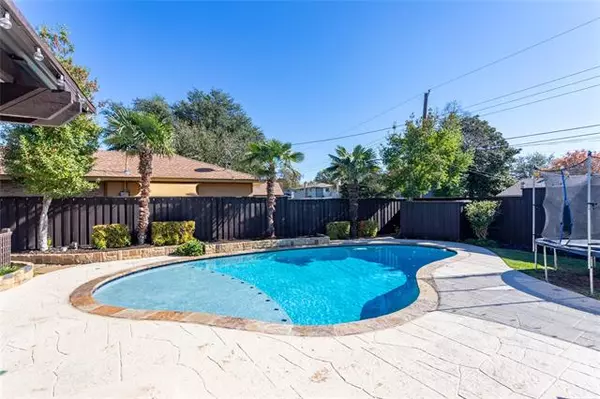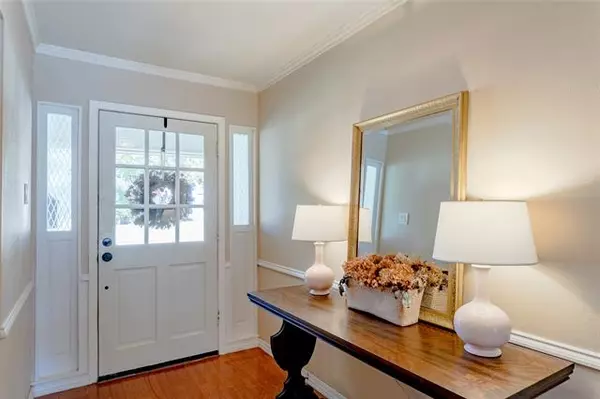$499,900
For more information regarding the value of a property, please contact us for a free consultation.
7812 Alto Caro Drive Dallas, TX 75248
4 Beds
3 Baths
2,180 SqFt
Key Details
Property Type Single Family Home
Sub Type Single Family Residence
Listing Status Sold
Purchase Type For Sale
Square Footage 2,180 sqft
Price per Sqft $229
Subdivision Richardson Heights Estates West 2N
MLS Listing ID 14714649
Sold Date 12/17/21
Style Traditional
Bedrooms 4
Full Baths 2
Half Baths 1
HOA Fees $4/ann
HOA Y/N Voluntary
Total Fin. Sqft 2180
Year Built 1967
Annual Tax Amount $10,000
Lot Size 8,624 Sqft
Acres 0.198
Lot Dimensions 73x120
Property Description
MULTIPLE OFFERS RECEIVED OFFER DEADLINE 1:00 PM 11.28 Beautiful traditional 1 story 4 bedroom, 2.1 bath house with a sparkling pool in coveted Bowie Elem! Enjoy 2 living areas, many updates throughout while keeping the original charm. Brick fireplace boasts gas logs and built in bookshelves. Split 4th bedroom makes an ideal home office. Granite countertops and gas stove. Double pane thermal windows, Pier and Beam foundation with a rear sliding gate that expands the backyard space to enjoy pool days with room for play and your furry friends. Roof 2016, AC 2015, Pool re-plaster and tile plus tanning ledge 2018, Garage Door 2020, Fence stain 2021. Great location with easy access to 75, 635 and Tollways.
Location
State TX
County Dallas
Direction Coit to Arapaho turn West to Spring Creek to Alto Caro. Turn right and 7812 is the second house on your right hand side.
Rooms
Dining Room 2
Interior
Interior Features High Speed Internet Available
Heating Central, Natural Gas
Cooling Ceiling Fan(s), Central Air, Electric
Flooring Carpet, Ceramic Tile, Laminate
Fireplaces Number 1
Fireplaces Type Gas Logs
Appliance Built-in Gas Range, Dishwasher, Disposal, Plumbed for Ice Maker, Gas Water Heater
Heat Source Central, Natural Gas
Laundry Full Size W/D Area
Exterior
Exterior Feature Covered Patio/Porch
Garage Spaces 2.0
Fence Gate, Wood
Pool Gunite, In Ground
Utilities Available City Sewer, City Water
Roof Type Composition
Garage Yes
Private Pool 1
Building
Lot Description Interior Lot, Landscaped, Sprinkler System, Subdivision
Story One
Foundation Pillar/Post/Pier
Structure Type Brick
Schools
Elementary Schools Bowie
Middle Schools Parkhill
High Schools Pearce
School District Richardson Isd
Others
Ownership See Tax
Acceptable Financing Cash, Conventional, FHA, VA Loan
Listing Terms Cash, Conventional, FHA, VA Loan
Financing Cash
Read Less
Want to know what your home might be worth? Contact us for a FREE valuation!

Our team is ready to help you sell your home for the highest possible price ASAP

©2024 North Texas Real Estate Information Systems.
Bought with Samantha Morrell • Keller Williams Realty DPR






