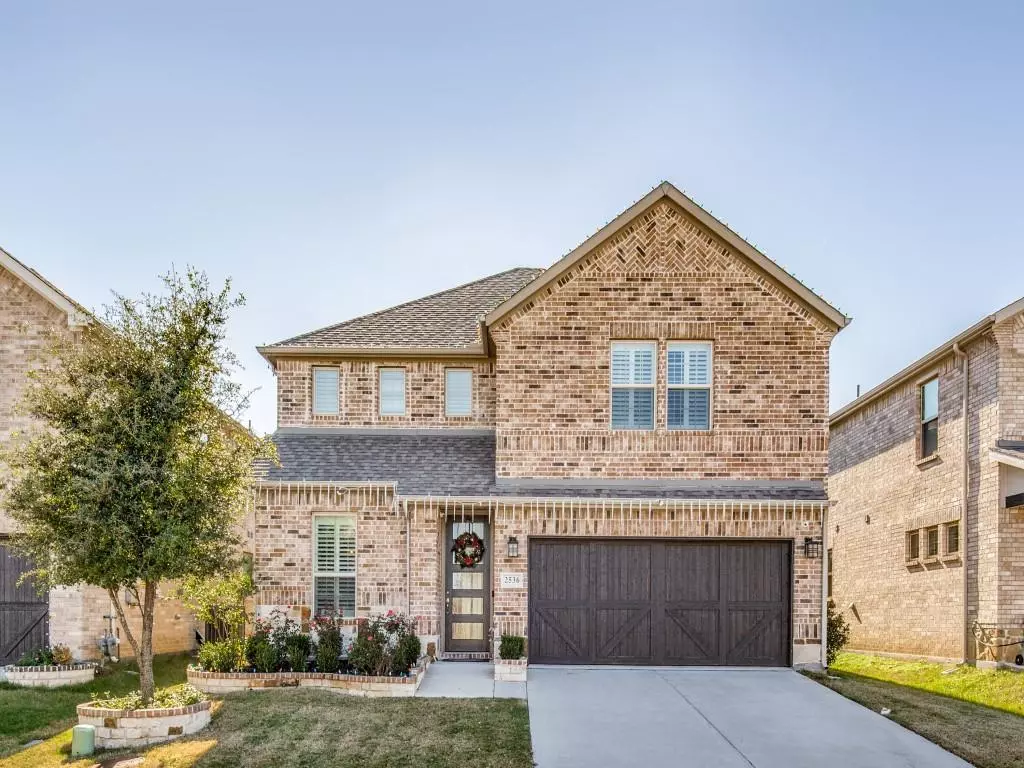$549,999
For more information regarding the value of a property, please contact us for a free consultation.
2536 Durango Drive Carrollton, TX 75010
4 Beds
3 Baths
2,535 SqFt
Key Details
Property Type Single Family Home
Sub Type Single Family Residence
Listing Status Sold
Purchase Type For Sale
Square Footage 2,535 sqft
Price per Sqft $216
Subdivision Villas At Parker
MLS Listing ID 14714491
Sold Date 01/04/22
Style Traditional
Bedrooms 4
Full Baths 2
Half Baths 1
HOA Fees $45/ann
HOA Y/N Mandatory
Total Fin. Sqft 2535
Year Built 2017
Annual Tax Amount $8,900
Lot Size 4,138 Sqft
Acres 0.095
Property Description
Former MODEL in the PERFECT location. Upgrades galore! Enjoy this energy efficient home featuring a tankless water heater, Low-E windows & foam insulation. Plantation shutters & Bluetooth Surround Sound throughout the home add that high-end touch. There is a GAME RM & MEDIA RM in this fabulous home. Cook's kitchen with floor-to-ceiling cabinets, gas cooktop, stainless appliances, ample pantry space & beautiful granite counters. The spa-like Master suite boasts wood floors & an en-suite bath with a large shower, double sinks & garden tub. This home has all the bells & whistles! Dining rm can be an office. Close to DNT, 121, Grandscape and Arbor Hills Nature Preserve.
Location
State TX
County Denton
Direction Dallas North Tollway to Parker Rd exit, Right on Parker Rd, Left on Deer Valley to Durango. Sign in yard. OR use GPS
Rooms
Dining Room 2
Interior
Interior Features Cable TV Available, Decorative Lighting, High Speed Internet Available, Sound System Wiring
Heating Central, Electric
Cooling Ceiling Fan(s), Central Air, Electric
Flooring Carpet, Luxury Vinyl Plank, Wood
Appliance Dishwasher, Disposal, Gas Cooktop, Microwave, Plumbed For Gas in Kitchen, Plumbed for Ice Maker
Heat Source Central, Electric
Exterior
Exterior Feature Covered Patio/Porch, Rain Gutters
Garage Spaces 2.0
Carport Spaces 2
Fence Wood
Utilities Available City Sewer, City Water, Community Mailbox, Concrete, Curbs, Individual Gas Meter, Individual Water Meter, Underground Utilities
Roof Type Composition
Garage Yes
Building
Lot Description Interior Lot, Landscaped, Sprinkler System, Subdivision
Story Two
Foundation Slab
Structure Type Brick
Schools
Elementary Schools Indian Creek
Middle Schools Arbor Creek
High Schools Hebron
School District Lewisville Isd
Others
Restrictions Deed
Ownership Ask Seller's Agent
Acceptable Financing Cash, Conventional
Listing Terms Cash, Conventional
Financing Conventional
Special Listing Condition Deed Restrictions
Read Less
Want to know what your home might be worth? Contact us for a FREE valuation!

Our team is ready to help you sell your home for the highest possible price ASAP

©2024 North Texas Real Estate Information Systems.
Bought with Jenny Kim • JPAR - Frisco






