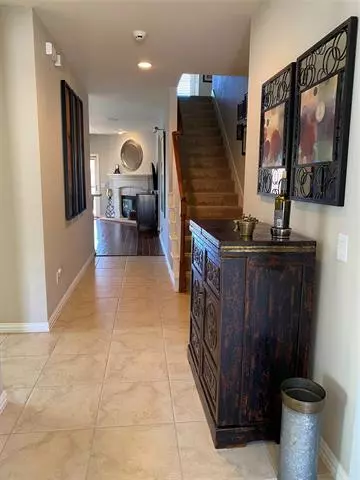$490,000
For more information regarding the value of a property, please contact us for a free consultation.
806 Mustang Drive Fairview, TX 75069
2 Beds
2 Baths
2,355 SqFt
Key Details
Property Type Single Family Home
Sub Type Single Family Residence
Listing Status Sold
Purchase Type For Sale
Square Footage 2,355 sqft
Price per Sqft $208
Subdivision Heritage Ranch Add Ph 6
MLS Listing ID 20001256
Sold Date 04/05/22
Style Traditional
Bedrooms 2
Full Baths 2
HOA Fees $230/qua
HOA Y/N Mandatory
Year Built 2006
Annual Tax Amount $7,684
Lot Size 6,534 Sqft
Acres 0.15
Property Description
Fabulous updated open floorplan -great for everyday or entertaining -w-Lg. covered back patio for extra space-complete with all around electric shades for sun screening & privacy. Front faces serene greenbelt... viewed from front study w- french doors & Lg. welcoming entry hall. Big kitchen perfect for gourmet chefs -new gas range, ext. counterspace, dry bar, breakfast bar PLUS island space...adjoins Breakfast nook & opens to formal dining. Master w-updated bathroom is split from guest bedroom & bath. Upstairs bonus room -perfect for guests, media room or ??? Lg. utility w- extensive cabinets, under stair closet & oversize garage allow for lots of storage....including golf cart. Home has gorgeous hardwood flooring throughout except for wet areas, plantation shutters, 3 energy efficient solar tubes for lighting, tankless hot water heater, water filter-purifier and more. One full time resident must be 50. Buyer to verify all information including property measurements and specifics.
Location
State TX
County Collin
Community Club House, Community Pool, Fishing, Fitness Center, Gated, Greenbelt, Guarded Entrance, Jogging Path/Bike Path, Lake, Perimeter Fencing, Pool, Restaurant, Sidewalks, Tennis Court(S)
Direction Central Exp Hwy 75 to east on Stacy Rd. past Country Club to Heritage Ranch security gate on left. After registration proceed down Heritage Blvd, around circle right on Scenic Ranch then to Mustang.
Rooms
Dining Room 2
Interior
Interior Features Cable TV Available, Chandelier, Decorative Lighting, Granite Counters, High Speed Internet Available, Open Floorplan, Pantry, Vaulted Ceiling(s), Walk-In Closet(s)
Heating Central, Fireplace(s), Natural Gas, Zoned
Cooling Ceiling Fan(s), Central Air, Electric, Zoned
Flooring Tile, Wood
Fireplaces Number 1
Fireplaces Type Decorative, Family Room, Gas Logs
Equipment Other
Appliance Dishwasher, Disposal, Gas Range, Microwave, Plumbed For Gas in Kitchen, Water Filter, Water Purifier
Heat Source Central, Fireplace(s), Natural Gas, Zoned
Laundry Electric Dryer Hookup, Utility Room, Full Size W/D Area, Washer Hookup
Exterior
Exterior Feature Covered Patio/Porch, Rain Gutters, Lighting, Outdoor Living Center
Garage Spaces 2.0
Fence Metal, Wrought Iron
Community Features Club House, Community Pool, Fishing, Fitness Center, Gated, Greenbelt, Guarded Entrance, Jogging Path/Bike Path, Lake, Perimeter Fencing, Pool, Restaurant, Sidewalks, Tennis Court(s)
Utilities Available Cable Available, City Sewer, City Water, Concrete, Electricity Connected, Individual Gas Meter, Individual Water Meter, Natural Gas Available, Sewer Available
Roof Type Composition
Garage Yes
Building
Lot Description Adjacent to Greenbelt, Few Trees, Greenbelt, Interior Lot, Landscaped, Sprinkler System, Subdivision
Story Two
Foundation Slab
Structure Type Brick
Schools
School District Lovejoy Isd
Others
Ownership Wright
Financing Cash
Special Listing Condition Age-Restricted, Survey Available
Read Less
Want to know what your home might be worth? Contact us for a FREE valuation!

Our team is ready to help you sell your home for the highest possible price ASAP

©2024 North Texas Real Estate Information Systems.
Bought with Jeff Lindsay • Ready Real Estate






