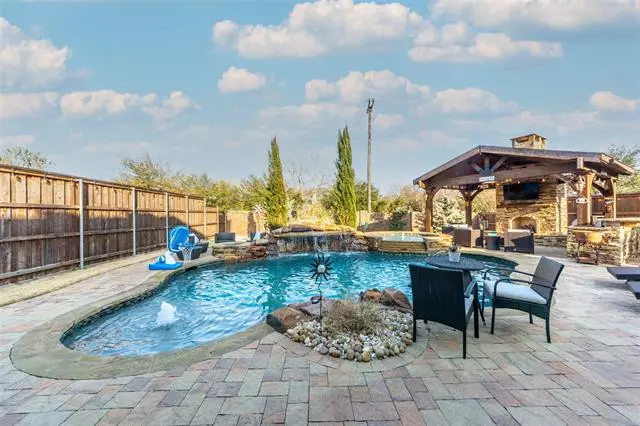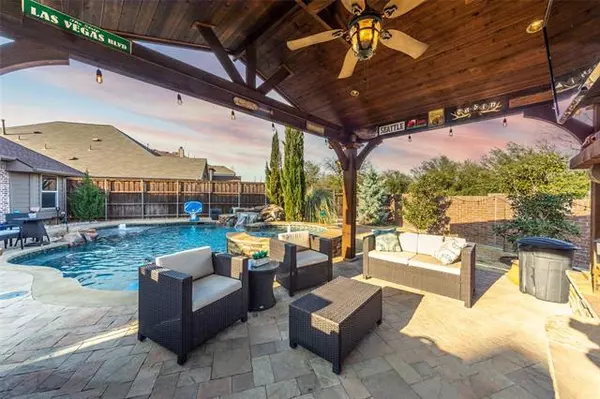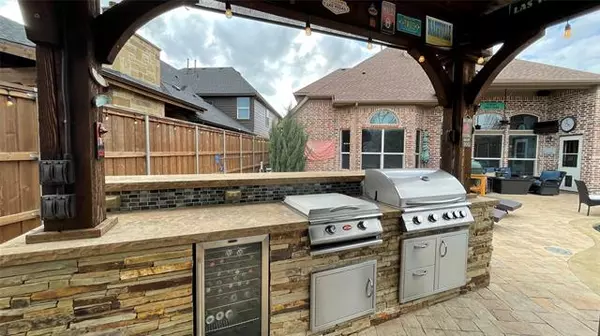$800,000
For more information regarding the value of a property, please contact us for a free consultation.
704 Sutherland Drive Mckinney, TX 75071
4 Beds
3 Baths
3,340 SqFt
Key Details
Property Type Single Family Home
Sub Type Single Family Residence
Listing Status Sold
Purchase Type For Sale
Square Footage 3,340 sqft
Price per Sqft $239
Subdivision Shiloh Ranch Ph 1
MLS Listing ID 20004211
Sold Date 04/14/22
Style Traditional
Bedrooms 4
Full Baths 3
HOA Fees $38/ann
HOA Y/N Mandatory
Year Built 2012
Annual Tax Amount $10,482
Lot Size 8,537 Sqft
Acres 0.196
Property Description
This home has the wow factor. Come take a look of one of the best back yards you will find. It has it all! Heated gunite pool with grotto, waterfall feature, & tanning ledge. Separate spa with bubbler and LED lighting system. Cozy sitting area with gas fire pit. Stone paver decking with plenty of space for furniture. Outdoor kitchen with gas grill, hibachi cooktop, & drink refrigerator. Covered patio with gas log fireplace, built-in eat-in area, surround sound speakers and tv mount, & outdoor lighting system. 8ft cedar fence and no neighbors behind you. All this on premium lot and still has nice sized yard for pets and kids to run around. Gorgeous open floorplan with high vaulted ceilings. Wooden floors, granite counters, stainless appliances, and knotty alder cabinets. Master bedroom down along with secondary bedroom, home office & formal dining. Upstairs has two bedrooms with jack and jill sinks in bathroom, gameroom, and media room that can be used as 5th bedroom. Stop by today.
Location
State TX
County Collin
Community Greenbelt, Jogging Path/Bike Path, Sidewalks
Direction See google maps
Rooms
Dining Room 2
Interior
Interior Features Cable TV Available, Decorative Lighting, Eat-in Kitchen, Flat Screen Wiring, Granite Counters, High Speed Internet Available, Kitchen Island, Sound System Wiring, Vaulted Ceiling(s), Walk-In Closet(s)
Heating Central, Natural Gas
Cooling Ceiling Fan(s), Central Air, Electric
Flooring Carpet, Ceramic Tile, Tile, Wood
Fireplaces Number 2
Fireplaces Type Fire Pit, Gas, Gas Logs, Gas Starter, Outside, Stone
Equipment Home Theater, Irrigation Equipment
Appliance Dishwasher, Disposal, Gas Range, Microwave, Plumbed For Gas in Kitchen
Heat Source Central, Natural Gas
Laundry Electric Dryer Hookup, Utility Room, Full Size W/D Area
Exterior
Exterior Feature Barbecue, Built-in Barbecue, Covered Patio/Porch, Fire Pit, Gas Grill, Rain Gutters, Lighting, Outdoor Grill, Outdoor Kitchen, Outdoor Living Center, Private Yard
Garage Spaces 2.0
Fence Brick, Wood
Pool Gunite, Heated, In Ground, Outdoor Pool, Pool/Spa Combo, Separate Spa/Hot Tub, Waterfall
Community Features Greenbelt, Jogging Path/Bike Path, Sidewalks
Utilities Available City Sewer, City Water, Co-op Electric, Curbs, Electricity Available, Individual Gas Meter, Individual Water Meter, Natural Gas Available, Sewer Available, Sidewalk, Underground Utilities
Roof Type Composition
Garage Yes
Private Pool 1
Building
Lot Description Few Trees, Interior Lot, Landscaped, Lrg. Backyard Grass, Sprinkler System, Subdivision
Story Two
Foundation Slab
Structure Type Brick
Schools
School District Mckinney Isd
Others
Ownership Michelle & Adam Matthews
Acceptable Financing Cash, Conventional, Texas Vet, VA Loan
Listing Terms Cash, Conventional, Texas Vet, VA Loan
Financing Conventional
Read Less
Want to know what your home might be worth? Contact us for a FREE valuation!

Our team is ready to help you sell your home for the highest possible price ASAP

©2024 North Texas Real Estate Information Systems.
Bought with Jose Campos • Keller Williams NO. Collin Cty






