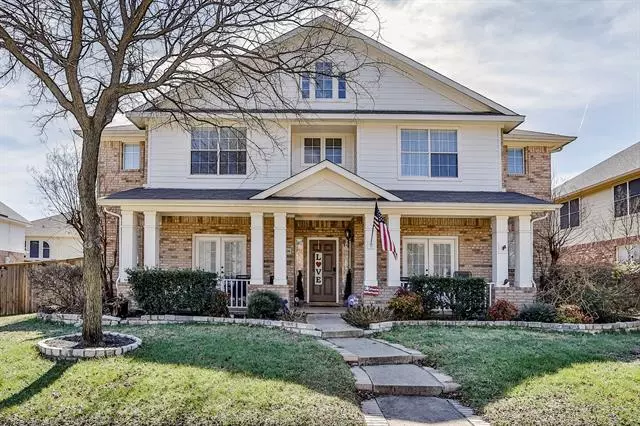$600,000
For more information regarding the value of a property, please contact us for a free consultation.
6305 Colony Drive Mckinney, TX 75070
5 Beds
5 Baths
4,011 SqFt
Key Details
Property Type Single Family Home
Sub Type Single Family Residence
Listing Status Sold
Purchase Type For Sale
Square Footage 4,011 sqft
Price per Sqft $149
Subdivision Eldorado Heights Sec Iii Ph Iv
MLS Listing ID 14764754
Sold Date 04/05/22
Style Traditional
Bedrooms 5
Full Baths 4
Half Baths 1
HOA Fees $29/ann
HOA Y/N Mandatory
Total Fin. Sqft 4011
Year Built 2001
Annual Tax Amount $8,316
Lot Size 7,405 Sqft
Acres 0.17
Property Description
You are going to LOVE this 5br, 4.5 bath home, it has everything needed for a large family! Perfect open plan with tall ceilings. As you pass through the covered front porch and inside, wood floors greet you and extend through the study, frml dining, liv room and wlkwys. Upgraded oil rubbed bronze fixtures and led lights throughout (check out the liv rm fan!) Owners suite down with recently renovated spa like bath from top to bottom. Open kit features stainless appliances with gas cktp, granite ctops, crushed granite sink, and tumbled marble bcksplsh. Upstairs you will find plenty of space for games and activities in the game and craft-media rooms, both prewired for sound! Travel on the catwalk to the other side of the house to find 4 huge bedrooms. Make sure you look at the dimensions as well as spend time in them, they are really big, one of the favorite things the sellers love about the home. Corner lot with BOB cedar fence. Easy access to 121 and 75. You won't find a better deal!
Location
State TX
County Collin
Community Community Pool, Jogging Path/Bike Path, Park, Playground, Sidewalks
Direction See GPS
Rooms
Dining Room 2
Interior
Interior Features Cable TV Available, Decorative Lighting, Eat-in Kitchen, Flat Screen Wiring, Granite Counters, High Speed Internet Available, Kitchen Island, Open Floorplan, Pantry, Sound System Wiring, Vaulted Ceiling(s), Walk-In Closet(s)
Heating Central, Natural Gas, Zoned
Cooling Ceiling Fan(s), Central Air, Electric, Zoned
Flooring Carpet, Ceramic Tile, Wood
Appliance Dishwasher, Disposal, Electric Oven, Gas Cooktop, Microwave, Plumbed For Gas in Kitchen
Heat Source Central, Natural Gas, Zoned
Laundry Electric Dryer Hookup, Utility Room, Full Size W/D Area, Washer Hookup
Exterior
Garage Spaces 2.0
Fence Wood
Community Features Community Pool, Jogging Path/Bike Path, Park, Playground, Sidewalks
Utilities Available Alley, Cable Available, City Sewer, City Water, Curbs, Electricity Connected, Individual Gas Meter, Sidewalk
Roof Type Composition
Garage Yes
Building
Lot Description Few Trees, Landscaped, Subdivision
Story Two
Foundation Slab
Structure Type Brick
Schools
School District Mckinney Isd
Others
Ownership Dawn and Derrick Davis
Acceptable Financing Cash, Conventional, VA Loan
Listing Terms Cash, Conventional, VA Loan
Financing Conventional
Read Less
Want to know what your home might be worth? Contact us for a FREE valuation!

Our team is ready to help you sell your home for the highest possible price ASAP

©2024 North Texas Real Estate Information Systems.
Bought with Catrina Porter • Catrina Porter Realty LLC






