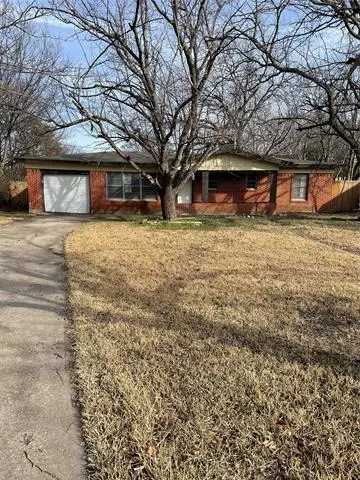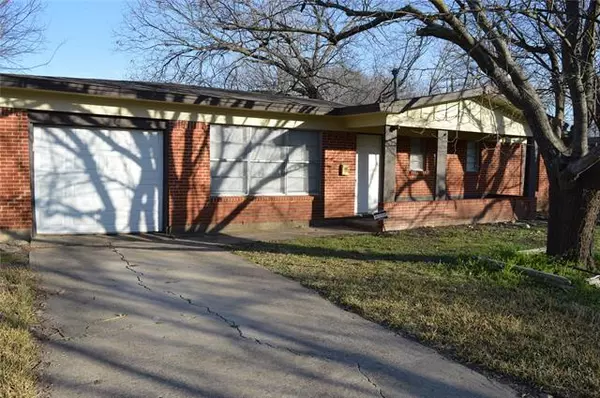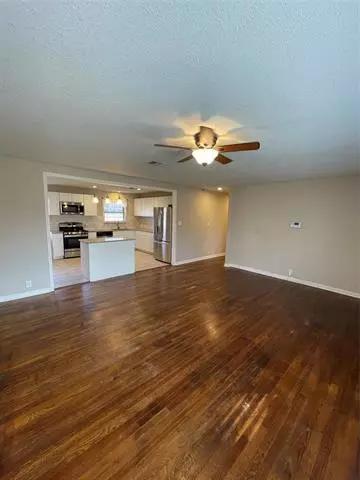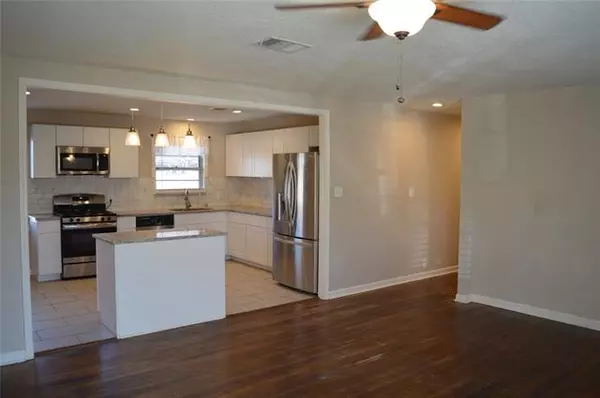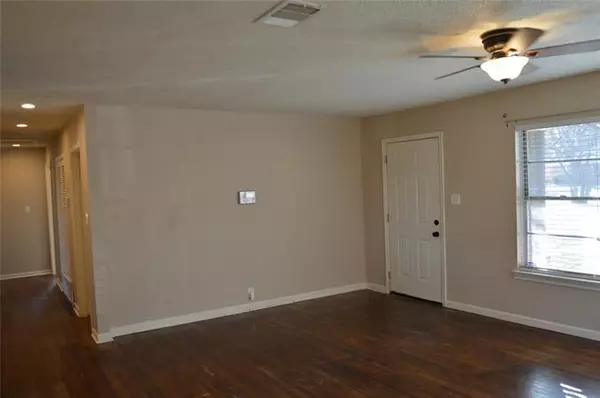$224,900
For more information regarding the value of a property, please contact us for a free consultation.
112 Dupont Circle Fort Worth, TX 76134
3 Beds
2 Baths
1,236 SqFt
Key Details
Property Type Single Family Home
Sub Type Single Family Residence
Listing Status Sold
Purchase Type For Sale
Square Footage 1,236 sqft
Price per Sqft $181
Subdivision Highland Terrace Add
MLS Listing ID 20006437
Sold Date 04/04/22
Style Traditional
Bedrooms 3
Full Baths 2
HOA Y/N None
Year Built 1956
Annual Tax Amount $4,447
Lot Size 9,060 Sqft
Acres 0.208
Property Description
Open House will be held on Saturday from 10-2 and on Sunday from 12-3.Close to major highways for your convenience but far enough away to not hear the noise. Beautifully remodeled home with updated kitchen and bathrooms. Updated cabinets, SS appliances, gorgeous granite countertops, kitchen island, and decorative light fixtures. Sprinkle some charm in with original hardwood floors that expand throughout the open floor plan. Rise with the sun in your large backyard and watch sunsets from your covered patio in your oversized front yard. Or from the comfort of your living room!
Location
State TX
County Tarrant
Community Sidewalks
Direction Merge onto I-20 E. Take exit 437 to merge onto I-35W S toward Waco. Take exit 43 toward Sycamore School Rd. Turn right onto Berkshire Ln. Turn right onto Dupont Cir. Destination will be on the right.
Rooms
Dining Room 1
Interior
Interior Features Decorative Lighting, Eat-in Kitchen, Granite Counters, High Speed Internet Available, Kitchen Island, Natural Woodwork, Open Floorplan, Walk-In Closet(s)
Heating Central
Cooling Central Air, Electric
Flooring Ceramic Tile, Hardwood
Appliance Dishwasher, Disposal, Electric Oven, Gas Cooktop, Ice Maker, Microwave, Plumbed For Gas in Kitchen, Refrigerator, Warming Drawer, Water Filter
Heat Source Central
Laundry Electric Dryer Hookup, In Garage, Full Size W/D Area, Washer Hookup
Exterior
Exterior Feature Covered Patio/Porch, Lighting
Garage Spaces 1.0
Carport Spaces 2
Fence Back Yard, Fenced, Wood
Community Features Sidewalks
Utilities Available City Sewer, City Water, Sidewalk
Roof Type Composition
Garage Yes
Building
Lot Description Few Trees
Story One
Foundation Slab
Structure Type Brick
Schools
School District Everman Isd
Others
Ownership Kelsea Martin
Acceptable Financing Cash, Conventional, FHA, VA Loan
Listing Terms Cash, Conventional, FHA, VA Loan
Financing Conventional
Read Less
Want to know what your home might be worth? Contact us for a FREE valuation!

Our team is ready to help you sell your home for the highest possible price ASAP

©2024 North Texas Real Estate Information Systems.
Bought with Rushford Kittle • Better Homes & Gardens, Winans


