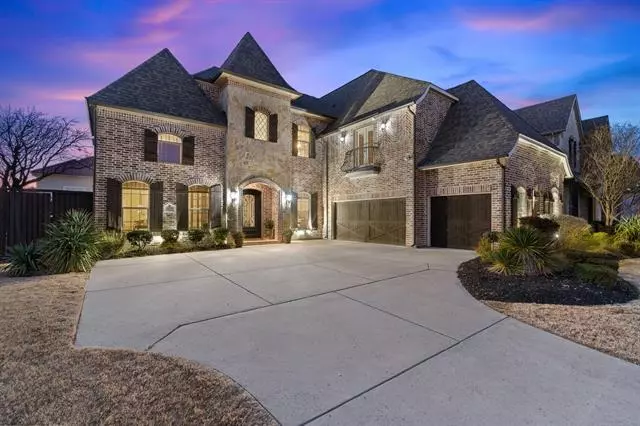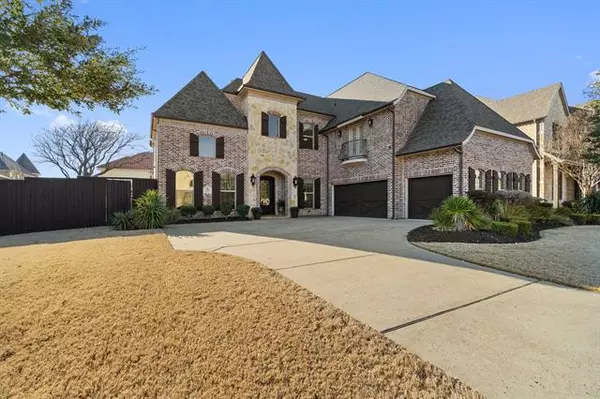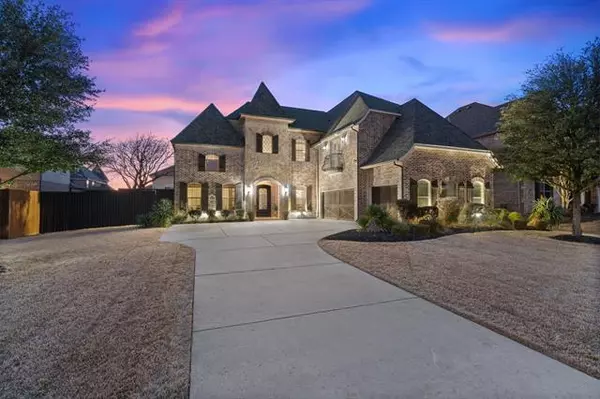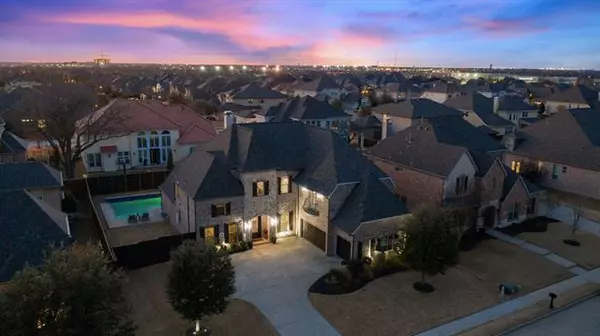$1,175,000
For more information regarding the value of a property, please contact us for a free consultation.
2259 Hermitage Drive Allen, TX 75013
5 Beds
5 Baths
4,513 SqFt
Key Details
Property Type Single Family Home
Sub Type Single Family Residence
Listing Status Sold
Purchase Type For Sale
Square Footage 4,513 sqft
Price per Sqft $260
Subdivision Shaddock Park (Cal)
MLS Listing ID 20007472
Sold Date 04/22/22
Style Traditional
Bedrooms 5
Full Baths 4
Half Baths 1
HOA Fees $39/ann
HOA Y/N Mandatory
Year Built 2013
Lot Size 0.280 Acres
Acres 0.28
Property Description
SHOWINGS END SUNDAY 3.13 AT 5PM. OFFERS DUE MONDAY 3.14 BY 5PM. Check out this DREAMY home full of upgrades! You will be greeted by an oversized driveway, stunning curb appeal, and 3 car garage. Upon entrance a grand foyer and beautiful spiral staircase banister await, making this the PERFECT space for an oversized Christmas tree! Downstairs includes a chef's dream kitchen open to formal living, formal dining, breakfast nook, office, 1 bed with bathroom, powder room & a GRAND MASTER OASIS with ensuite bath! Upstairs you will find a flex space (perfect for a second living area or pool table!!), theatre room, 3 more bedrooms, 2 baths, and separate nook area (perfect for reading or yoga!). The most important feature of this home lies in the backyard, boasting a heated saltwater pool & spa (smart controlled), plenty of covered space to entertain, an outdoor kitchen, and enough yard space for family activities! This home exudes pride of ownership; come see for yourself before it's gone!!
Location
State TX
County Collin
Community Park
Direction Fairfield Ln, Turn left on Hermitage, house will be on the right
Rooms
Dining Room 2
Interior
Interior Features Cable TV Available, Cathedral Ceiling(s), Chandelier, Decorative Lighting, Double Vanity, Eat-in Kitchen, High Speed Internet Available, Kitchen Island, Natural Woodwork, Open Floorplan, Pantry, Smart Home System, Sound System Wiring, Vaulted Ceiling(s), Walk-In Closet(s), Wet Bar
Heating Central, Natural Gas, Zoned
Cooling Ceiling Fan(s), Central Air, Electric, Zoned
Flooring Carpet, Ceramic Tile, Wood
Fireplaces Number 1
Fireplaces Type Family Room, Gas Logs, Living Room
Equipment Home Theater
Appliance Commercial Grade Range, Commercial Grade Vent, Dishwasher, Disposal, Electric Oven, Gas Cooktop, Microwave, Double Oven, Plumbed for Ice Maker, Tankless Water Heater
Heat Source Central, Natural Gas, Zoned
Laundry Electric Dryer Hookup, Utility Room, Full Size W/D Area, Washer Hookup
Exterior
Exterior Feature Attached Grill, Covered Deck, Fire Pit, Gas Grill, Rain Gutters, Outdoor Grill, Outdoor Kitchen, Outdoor Living Center, Private Yard
Garage Spaces 3.0
Fence Wood
Pool Gunite, Heated, In Ground, Outdoor Pool, Private, Salt Water, Water Feature, Waterfall
Community Features Park
Utilities Available Cable Available, City Sewer, City Water, Curbs, Sidewalk
Roof Type Composition
Garage Yes
Private Pool 1
Building
Lot Description Acreage, Few Trees, Interior Lot, Landscaped, Sprinkler System, Subdivision
Story Two
Foundation Slab
Structure Type Brick
Schools
School District Allen Isd
Others
Ownership Bruno Fontes
Acceptable Financing Cash, Conventional, FHA, VA Loan
Listing Terms Cash, Conventional, FHA, VA Loan
Financing Conventional
Read Less
Want to know what your home might be worth? Contact us for a FREE valuation!

Our team is ready to help you sell your home for the highest possible price ASAP

©2024 North Texas Real Estate Information Systems.
Bought with Andy Hsieh • EPH Realty LLC






