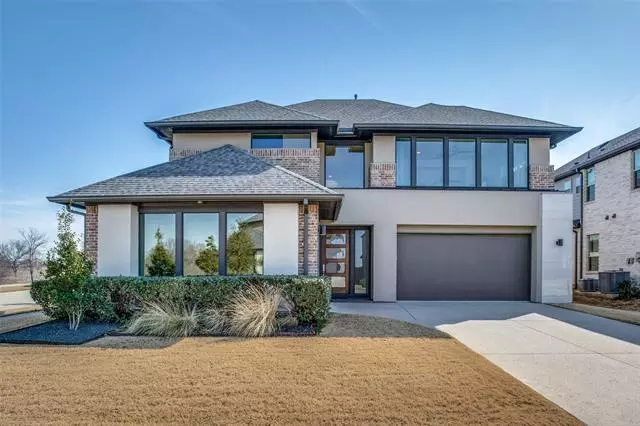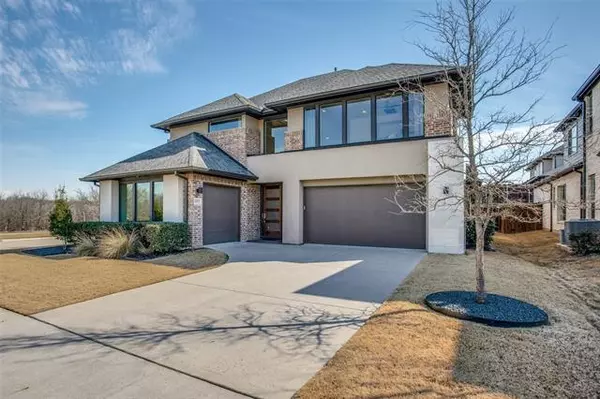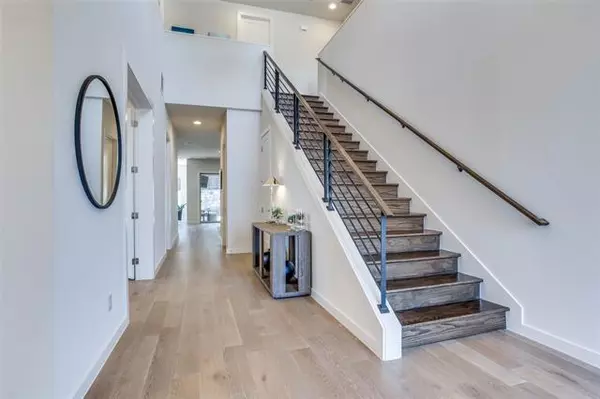$925,000
For more information regarding the value of a property, please contact us for a free consultation.
2895 Yarra Lane Frisco, TX 75034
4 Beds
6 Baths
3,753 SqFt
Key Details
Property Type Single Family Home
Sub Type Single Family Residence
Listing Status Sold
Purchase Type For Sale
Square Footage 3,753 sqft
Price per Sqft $246
Subdivision Twin Creeks Add Ph 1
MLS Listing ID 20006730
Sold Date 04/13/22
Style Contemporary/Modern
Bedrooms 4
Full Baths 4
Half Baths 2
HOA Fees $45/ann
HOA Y/N Mandatory
Year Built 2016
Lot Size 8,712 Sqft
Acres 0.2
Property Description
OFFER DEADLINE TUESDAY, MARCH 29TH AT 10:00A.M. Fabulous soft contemporary home in highly desirable neighborhood with over $40k in upgrades & designer touches such as wood floors throughout, custom shades, designer backsplash in the kitchen and custom designed panel over the fireplace. The kitchen is perfect for entertaining with the open flow to the living room, breakfast area and views of outdoor entertaining area. For anyone who loves to cook there is a gas stovetop, double ovens, microwave, bulters pantry & large walk-in pantry! The Master Suite is secluded with a spa like bathroom & custom California Closet. On the first level there is also an office and a den with wiring for theater system. Upstairs a huge den, 3 additional bedrooms all boasting ensuite baths. The large covered patio flows into the yard for additional seating for all of your social gatherings. Home is move-in ready!
Location
State TX
County Denton
Community Curbs, Sidewalks
Direction From the North Dallas Tollway you go West on Lebanon Rd. and follow to Rock Creek Pkwy where you make a Left. Follow until you see Bungala Lane and take a right onto Powlett Creek Dr and an immediate left onto Crab Creek Drive and left onto Yarra Lane. The house is at the end of the street.
Rooms
Dining Room 1
Interior
Interior Features Decorative Lighting, Flat Screen Wiring, High Speed Internet Available, Kitchen Island, Open Floorplan, Pantry, Sound System Wiring, Walk-In Closet(s)
Heating Central, Zoned
Cooling Ceiling Fan(s), Central Air, Electric, Zoned
Flooring Wood
Fireplaces Number 1
Fireplaces Type Gas Logs, Living Room
Appliance Dishwasher, Disposal, Gas Cooktop, Microwave, Convection Oven, Double Oven, Plumbed For Gas in Kitchen, Refrigerator, Tankless Water Heater
Heat Source Central, Zoned
Laundry Utility Room, Full Size W/D Area
Exterior
Exterior Feature Covered Patio/Porch, Rain Gutters
Garage Spaces 3.0
Fence Fenced, Wood, Wrought Iron
Community Features Curbs, Sidewalks
Utilities Available City Sewer, City Water, Curbs, Electricity Available, Individual Gas Meter, Individual Water Meter, Sidewalk
Roof Type Composition
Garage Yes
Building
Lot Description Adjacent to Greenbelt, Corner Lot, Landscaped, Sprinkler System
Story One and One Half
Foundation Slab
Structure Type Brick,Stucco
Schools
School District Lewisville Isd
Others
Ownership see agent
Acceptable Financing Cash, Conventional, Other
Listing Terms Cash, Conventional, Other
Financing Cash
Special Listing Condition Survey Available
Read Less
Want to know what your home might be worth? Contact us for a FREE valuation!

Our team is ready to help you sell your home for the highest possible price ASAP

©2024 North Texas Real Estate Information Systems.
Bought with William Brantley • Ebby Halliday, REALTORS






