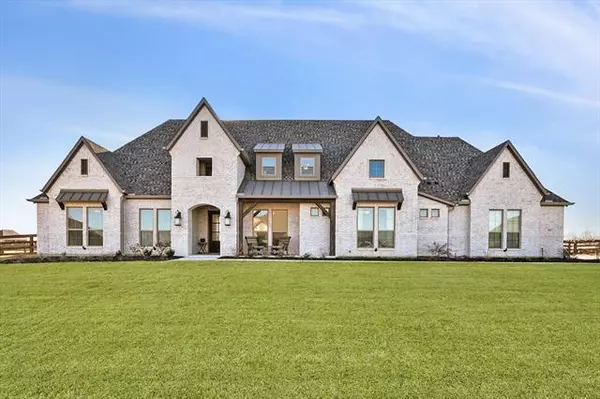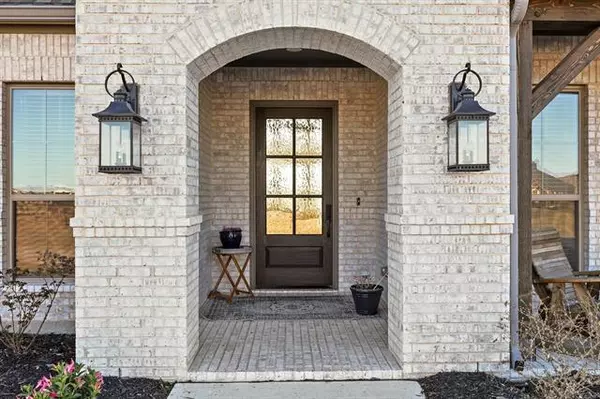$1,449,000
For more information regarding the value of a property, please contact us for a free consultation.
516 Westcreek Lane Northlake, TX 76226
5 Beds
5 Baths
4,560 SqFt
Key Details
Property Type Single Family Home
Sub Type Single Family Residence
Listing Status Sold
Purchase Type For Sale
Square Footage 4,560 sqft
Price per Sqft $317
Subdivision Creek Meadows Add
MLS Listing ID 20018031
Sold Date 06/08/22
Style Modern Farmhouse,Split Level
Bedrooms 5
Full Baths 5
HOA Fees $58/ann
HOA Y/N Mandatory
Year Built 2020
Annual Tax Amount $13,718
Lot Size 1.000 Acres
Acres 1.0
Property Description
This custom-built home has it all,from foam insulation to the chef kitchen waiting for your next gathering.The kitchen has a Thermador commercial gas 6 burner cooktop with grill and pot filler,Frigidaire Professional Series built-in Refrigerator,complete with a wet bar,ice maker,and wine fridge.The double island with a farm sink is great for storage,breakfast, or anything else you can imagine.With the white cabinets and black accent islands with gold and black handles,the interior decorator in you smiles with great expectation of what is next.Walk-in pantry with hidden storage leading to the utility for a clean finished look.The master bath will make the most discerning person jealous with envy as it welcomes you with glass cabinets spacious shower and chandelier over your tub.Large master retreat with all bedrooms down makes this the perfect home.Bonus room up with a library nook perfect for relaxing with a good book.Large covered patio with fireplace and room for an outdoor kitchen.
Location
State TX
County Denton
Direction Form 35W exit 407-Justin Rd and go west to Faught Rd and take a right on Faught going north to Carpenter Rd, take right on Carpenter and then your first left will be Westcreek. House will be on the left.
Rooms
Dining Room 2
Interior
Interior Features Built-in Wine Cooler, Cable TV Available, Chandelier, Decorative Lighting, Double Vanity, Eat-in Kitchen, Flat Screen Wiring, Kitchen Island, Natural Woodwork, Open Floorplan, Pantry, Vaulted Ceiling(s), Walk-In Closet(s), Wet Bar, Other
Heating Central, Fireplace(s), Natural Gas
Cooling Ceiling Fan(s), Central Air, Electric, ENERGY STAR Qualified Equipment, Zoned
Flooring Brick, Brick/Adobe, Carpet, Ceramic Tile
Fireplaces Number 2
Fireplaces Type Brick, Family Room, Gas Starter, Masonry, Outside, Wood Burning
Appliance Built-in Refrigerator, Commercial Grade Range, Commercial Grade Vent, Dishwasher, Disposal, Gas Range, Ice Maker, Microwave, Double Oven, Plumbed For Gas in Kitchen, Plumbed for Ice Maker, Other
Heat Source Central, Fireplace(s), Natural Gas
Laundry Utility Room, Full Size W/D Area
Exterior
Garage Spaces 3.0
Fence Back Yard, Metal
Utilities Available Aerobic Septic, Cable Available, City Water, Individual Gas Meter, Individual Water Meter, Private Sewer, Septic, Underground Utilities
Roof Type Composition,Metal
Garage Yes
Building
Lot Description Acreage, Interior Lot, Landscaped, Lrg. Backyard Grass
Story One and One Half
Foundation Slab
Structure Type Brick,Fiber Cement,Other
Schools
School District Argyle Isd
Others
Restrictions Building,Deed,Other
Ownership See Tax
Acceptable Financing Cash, Conventional
Listing Terms Cash, Conventional
Financing VA
Read Less
Want to know what your home might be worth? Contact us for a FREE valuation!

Our team is ready to help you sell your home for the highest possible price ASAP

©2024 North Texas Real Estate Information Systems.
Bought with Rachel Moussa • Fathom Realty






