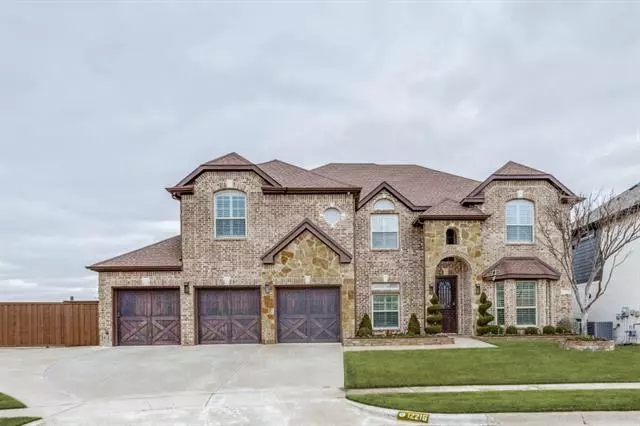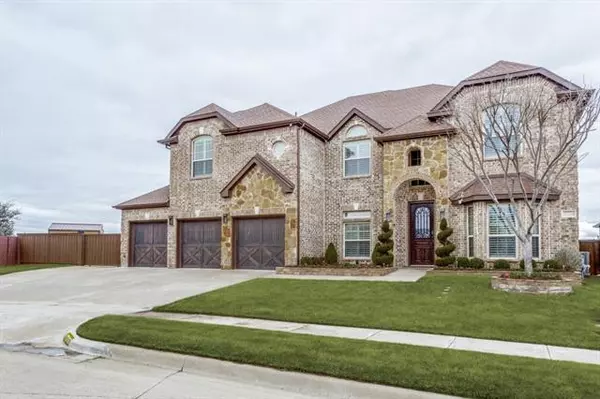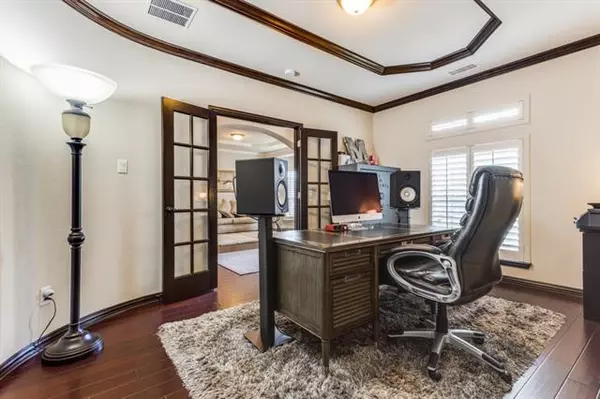$900,000
For more information regarding the value of a property, please contact us for a free consultation.
12216 Gary Drive Mckinney, TX 75071
5 Beds
4 Baths
3,976 SqFt
Key Details
Property Type Single Family Home
Sub Type Single Family Residence
Listing Status Sold
Purchase Type For Sale
Square Footage 3,976 sqft
Price per Sqft $226
Subdivision Prestwyck
MLS Listing ID 20013460
Sold Date 05/06/22
Style Traditional
Bedrooms 5
Full Baths 3
Half Baths 1
HOA Fees $56/qua
HOA Y/N Mandatory
Year Built 2015
Annual Tax Amount $10,688
Lot Size 0.262 Acres
Acres 0.262
Property Description
Impressive estate is situated in Prestwyck! Gorgeous curb appeal w-a spacious 3 car garage, brick & stone elevation & an over-sized driveway! Step inside to a dramatic entry with stacked formal Dining & Living Areas, a private study is enclosed by French doors and features windows covered by plantation shutters. Amazing floor plan boasts 5 bedrooms, 4 baths & 3,976 SF of living space. Epicurean Chef's Kitchen is exquisite with an elongated island, granite, drop down pendant lighting, abundance of cabinetry and flows open to the light filled breakfast nook. Living room with double height ceilings, a floor to ceiling stone fireplace & rich HW floors. Romantic Master Suite w-sitting area and lavish bath with a custom closet! The winding staircase leads up to a game room, media room w-theatre seating and nicely appointed guest bedrooms! Entertainers Dream Backayrd w-an enclosed patio w-custom lighting, stone FP, amazing sports court, nice sized yard + a sparkling saltwater pool and spa!
Location
State TX
County Collin
Direction From University Drive, go south on Coit Rd. Left on Prestwick Hollow Rd. Left on Taylor Lane. Road curves and turns into Gary Dr. Property is located at the curve on the left.
Rooms
Dining Room 2
Interior
Interior Features Cable TV Available, Decorative Lighting, Double Vanity, Eat-in Kitchen, High Speed Internet Available, Kitchen Island, Loft, Open Floorplan, Sound System Wiring, Vaulted Ceiling(s), Walk-In Closet(s), Wet Bar, Other
Heating Central, Natural Gas
Cooling Central Air, Electric
Flooring Carpet, Ceramic Tile, Tile, Wood
Fireplaces Number 2
Fireplaces Type Decorative, Living Room, Outside, Stone, Wood Burning
Appliance Dishwasher, Disposal, Gas Cooktop, Gas Range, Microwave, Convection Oven, Plumbed For Gas in Kitchen, Refrigerator, Vented Exhaust Fan
Heat Source Central, Natural Gas
Laundry Electric Dryer Hookup, Washer Hookup
Exterior
Exterior Feature Basketball Court, Electric Grill, Lighting, Outdoor Grill, Private Yard
Garage Spaces 3.0
Fence Back Yard, Wood
Pool Fenced, In Ground, Pool/Spa Combo, Private, Salt Water, Separate Spa/Hot Tub, Water Feature
Utilities Available All Weather Road, Asphalt, Cable Available, City Sewer, City Water, Concrete, Curbs, Sewer Available, Sidewalk
Roof Type Composition,Shingle
Garage Yes
Private Pool 1
Building
Lot Description Landscaped, Level, Sprinkler System
Story Two
Foundation Slab
Structure Type Brick,Frame,Rock/Stone,Siding,Wood
Schools
School District Prosper Isd
Others
Ownership Of Record
Financing Conventional
Read Less
Want to know what your home might be worth? Contact us for a FREE valuation!

Our team is ready to help you sell your home for the highest possible price ASAP

©2024 North Texas Real Estate Information Systems.
Bought with Sophia Chen • DFW Home






