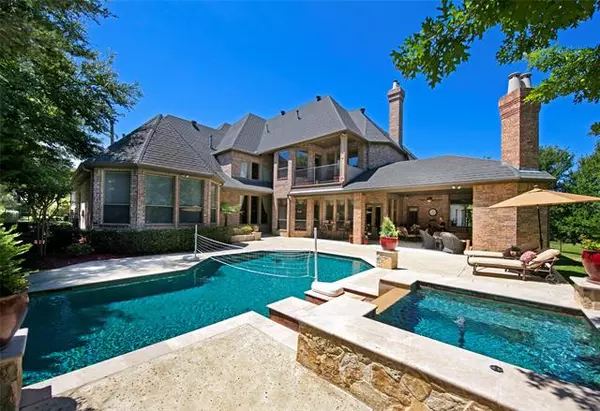$2,500,000
For more information regarding the value of a property, please contact us for a free consultation.
1410 Laurel Lane Southlake, TX 76092
5 Beds
7 Baths
6,670 SqFt
Key Details
Property Type Single Family Home
Sub Type Single Family Residence
Listing Status Sold
Purchase Type For Sale
Square Footage 6,670 sqft
Price per Sqft $374
Subdivision Laurelwood Park Add
MLS Listing ID 20012627
Sold Date 06/03/22
Style Traditional
Bedrooms 5
Full Baths 5
Half Baths 2
HOA Fees $70/ann
HOA Y/N Mandatory
Year Built 1999
Annual Tax Amount $34,362
Lot Size 1.000 Acres
Acres 1.0
Property Description
Sophisticated Scott Simmons Gated Estate on spacious 1 acre lot in Laurelwood Park. Custom design elements abound in this 5 bed 5.2 bath 4 car home w all the right rooms. Formal living & dining, butlers pantry, Chefs kitchen open to family rm w stone fireplace & views of pool, spa & outdoor living. Primary suite is adj to office & mirrored exercise rm. 2nd bed, bonus rm & utility rm are down. Upstairs boasts a game rm, wet bar, living rm & 3 more beds. Chefs kitchen incl Thermador appl, warming drawer, dbl ovens, gas cktp, microwave, Island, dbl sink & breakfast bar. Primary suite has sitting area, sep vanities, dbl shower w seating, tub & walk in closet. High end finishes incl custom millwork, granite, wood floors, lighting & more. This exquisite living experience flows outdoors to covered kitchen, fireplace & expansive patio overlooking the custom pool & spa. Home is strategically set back from road w full circular drive & sep motor court, meticulously manicured grounds & Koi pond.
Location
State TX
County Tarrant
Direction From 114 exit Dove and proceed south, turn left on N. Peytonville, turn left on Laurel Lane, property on left. From Southlake Blvd go North on Peytonville. Turn left at stop sign continuing on Peytonville. Turn right on Laurel Lane, property on left.
Rooms
Dining Room 2
Interior
Interior Features Cable TV Available, Decorative Lighting, Eat-in Kitchen, Flat Screen Wiring, Granite Counters, High Speed Internet Available, Kitchen Island, Multiple Staircases, Paneling, Pantry, Sound System Wiring, Vaulted Ceiling(s), Wainscoting, Walk-In Closet(s), Wet Bar
Heating Central, Natural Gas, Zoned
Cooling Central Air, Electric, Zoned
Flooring Carpet, Ceramic Tile, Marble, Travertine Stone, Wood
Fireplaces Number 4
Fireplaces Type Family Room, Gas, Gas Logs, Gas Starter, Living Room, Master Bedroom, Outside, See Through Fireplace, Stone
Appliance Built-in Refrigerator, Commercial Grade Range, Commercial Grade Vent, Dishwasher, Disposal, Electric Oven, Gas Cooktop, Microwave, Convection Oven, Double Oven, Plumbed For Gas in Kitchen, Plumbed for Ice Maker, Warming Drawer
Heat Source Central, Natural Gas, Zoned
Laundry Electric Dryer Hookup, Utility Room, Full Size W/D Area, Washer Hookup
Exterior
Exterior Feature Attached Grill, Balcony, Covered Patio/Porch, Garden(s), Rain Gutters, Lighting, Outdoor Living Center, Private Entrance
Garage Spaces 4.0
Fence Wrought Iron
Pool Gunite, In Ground, Pool/Spa Combo, Salt Water, Water Feature
Utilities Available All Weather Road, City Sewer, City Water, Curbs, Underground Utilities
Roof Type Metal,Shake
Garage Yes
Private Pool 1
Building
Lot Description Adjacent to Greenbelt, Interior Lot, Landscaped, Lrg. Backyard Grass, Many Trees, Sprinkler System, Subdivision
Story Two
Foundation Slab
Structure Type Brick,Rock/Stone
Schools
High Schools Carroll
School District Carroll Isd
Others
Restrictions Deed
Ownership OF RECORD
Acceptable Financing Cash, Conventional
Listing Terms Cash, Conventional
Financing Conventional
Special Listing Condition Survey Available
Read Less
Want to know what your home might be worth? Contact us for a FREE valuation!

Our team is ready to help you sell your home for the highest possible price ASAP

©2024 North Texas Real Estate Information Systems.
Bought with Tommy Pennington • Compass RE Texas, LLC






