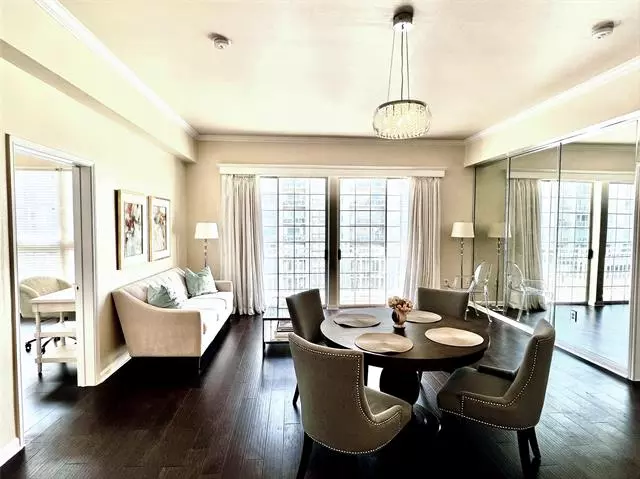$350,000
For more information regarding the value of a property, please contact us for a free consultation.
3225 Turtle Creek Boulevard #906 Dallas, TX 75219
2 Beds
2 Baths
1,152 SqFt
Key Details
Property Type Condo
Sub Type Condominium
Listing Status Sold
Purchase Type For Sale
Square Footage 1,152 sqft
Price per Sqft $303
Subdivision Renaissance On Turtle Creek Condo
MLS Listing ID 20020849
Sold Date 05/02/22
Bedrooms 2
Full Baths 2
HOA Fees $771/mo
HOA Y/N Mandatory
Year Built 1998
Annual Tax Amount $8,547
Lot Size 3.536 Acres
Acres 3.536
Property Description
MULTIPLE OFFERS RECEIVED. HIGHEST AND BEST OFFERS DUE TUESDAY 04.05.2022 AT 7PM. Brand new hickory hardwood floors, tall ceilings, and sliding balcony doors adorned with heavy, custom silk drapery. The kitchen has a brand-new INDUCTION cooktop installed right in the center of the large granite countertop space, also has DOUBLE OVENS. All stainless-steel appliances seen are included, plus full-size washer & dryer. The living area is beautiful and bright, with a modern chandelier and a floor-to-ceiling mirrored wall. Master bedroom features a garden tub and a California walk-in closet. The Guest bedroom has an in-suite bathroom with walk-in closet. The Renaissance resort style living includes private gyms, saunas, rooftop terrace, and lap pool with cabanas and grills. Offering valet services for parking, 24x7 concierge, and easy walkability to the Katy Trail, Turtle Creek Park, and just minutes away from West Village, Uptown, Oaklawn and Downtown shopping, nightlife & dining.
Location
State TX
County Dallas
Community Common Elevator, Community Pool, Other
Direction Cedar Springs @ Turtle Creek. Enter Cedar Springs (B) South Lobby just north of Cedar Springs & valet park. Street parking also available on sale St.
Rooms
Dining Room 1
Interior
Interior Features Cable TV Available, Chandelier, Decorative Lighting, Granite Counters, High Speed Internet Available, Open Floorplan, Walk-In Closet(s), Wired for Data
Heating Central, Electric
Cooling Ceiling Fan(s), Central Air, Electric
Flooring Hardwood, Tile
Appliance Dishwasher, Disposal, Electric Cooktop, Electric Oven, Electric Water Heater, Microwave, Double Oven, Plumbed for Ice Maker, Refrigerator, Trash Compactor
Heat Source Central, Electric
Laundry Electric Dryer Hookup, In Kitchen, Full Size W/D Area
Exterior
Exterior Feature Balcony, Other
Garage Spaces 2.0
Fence Gate, Metal
Pool Cabana, Gunite, In Ground, Lap, Pool/Spa Combo, Sport
Community Features Common Elevator, Community Pool, Other
Utilities Available Cable Available, City Sewer, City Water, Community Mailbox, Curbs, Overhead Utilities, Sidewalk
Roof Type Other
Garage Yes
Private Pool 1
Building
Lot Description Adjacent to Greenbelt, Greenbelt, Irregular Lot, Landscaped, Park View
Story One
Foundation Other
Structure Type Stucco
Schools
School District Dallas Isd
Others
Ownership Of record
Acceptable Financing Cash, Conventional
Listing Terms Cash, Conventional
Financing Conventional
Special Listing Condition Agent Related to Owner
Read Less
Want to know what your home might be worth? Contact us for a FREE valuation!

Our team is ready to help you sell your home for the highest possible price ASAP

©2024 North Texas Real Estate Information Systems.
Bought with Elise Stover • Better Homes & Gardens, Winans


