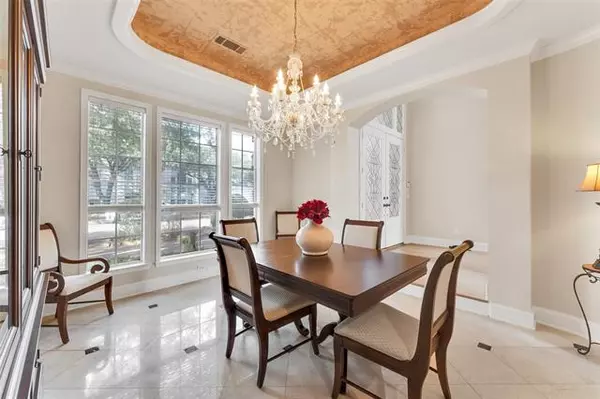$824,900
For more information regarding the value of a property, please contact us for a free consultation.
18019 Rock Branch Drive Dallas, TX 75287
3 Beds
4 Baths
4,149 SqFt
Key Details
Property Type Single Family Home
Sub Type Single Family Residence
Listing Status Sold
Purchase Type For Sale
Square Footage 4,149 sqft
Price per Sqft $198
Subdivision Estates Of Bent Tree West
MLS Listing ID 20023364
Sold Date 06/06/22
Bedrooms 3
Full Baths 3
Half Baths 1
HOA Fees $26/ann
HOA Y/N Mandatory
Year Built 1994
Annual Tax Amount $15,177
Lot Size 9,147 Sqft
Acres 0.21
Property Description
Incredible custom home on a quiet street in the ESTATES of Bent Tree West! PLANO SCHOOLS! Style, quality and elegance are apparent in each part of this magnificent home. Upon pulling into your circular driveway, you are greeted with a beautiful cast stone entry with leaded glass doors. Step into soaring high ceilings and wide open spaces throughout in this light and bright home. Massive chef's kitchen has a wonderful island, custom cabinets, granite counter tops and Viking appliances. This beautiful home boasts amazing views of the pool from multiple rooms, amazing dining areas, butler's pantry, and bar with wine closet. First floor master suite has access to the pool, outdoor cooking, and plenty of private space to entertain! Nicely appointed study can be used as office, workout room, nursery,etc. This home also features a Bonus Room (which has access to a motorized and gated side driveway) on ground floor that can easily be converted to a third car garage. This home will not last!
Location
State TX
County Collin
Direction From Dallas North Tollway, go West on Frankford. Take first Left (South) on Gibbons to Rock Branch Drive
Rooms
Dining Room 2
Interior
Interior Features Cable TV Available, Chandelier, Decorative Lighting, Eat-in Kitchen, High Speed Internet Available, Kitchen Island, Loft, Vaulted Ceiling(s), Walk-In Closet(s), Wet Bar, Other
Heating Natural Gas
Cooling Ceiling Fan(s), Central Air, Electric
Flooring Carpet, Marble, Stone, Wood
Fireplaces Number 1
Fireplaces Type Gas
Appliance Commercial Grade Range, Commercial Grade Vent, Dishwasher, Disposal, Gas Cooktop, Gas Water Heater, Microwave, Refrigerator
Heat Source Natural Gas
Exterior
Exterior Feature Attached Grill, Built-in Barbecue, Covered Patio/Porch
Garage Spaces 2.0
Fence Gate, Metal, Wood
Pool In Ground
Utilities Available Cable Available, City Sewer, City Water, Electricity Available, Individual Gas Meter, Individual Water Meter, Phone Available
Roof Type Shingle
Garage Yes
Private Pool 1
Building
Lot Description Water/Lake View
Story Two
Foundation Slab
Structure Type Brick,Stucco
Schools
High Schools Plano West
School District Plano Isd
Others
Ownership See Tax
Acceptable Financing Cash, Conventional, FHA, Other
Listing Terms Cash, Conventional, FHA, Other
Financing Conventional
Read Less
Want to know what your home might be worth? Contact us for a FREE valuation!

Our team is ready to help you sell your home for the highest possible price ASAP

©2025 North Texas Real Estate Information Systems.
Bought with Barrett Mcclendon • Real T Team DFW





