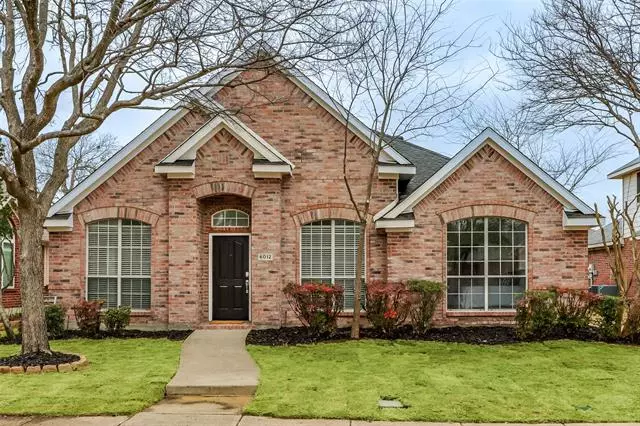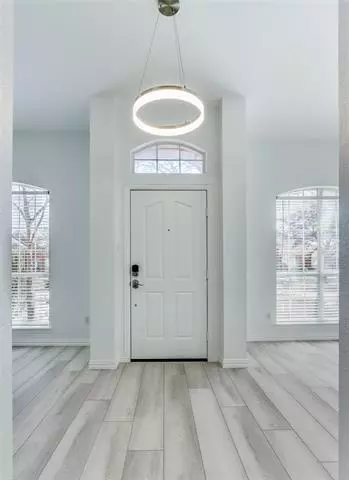$475,000
For more information regarding the value of a property, please contact us for a free consultation.
6012 Vineyard Lane Mckinney, TX 75070
3 Beds
2 Baths
1,832 SqFt
Key Details
Property Type Single Family Home
Sub Type Single Family Residence
Listing Status Sold
Purchase Type For Sale
Square Footage 1,832 sqft
Price per Sqft $259
Subdivision Eldorado Heights Sec Iii Ph Iii
MLS Listing ID 20006354
Sold Date 05/02/22
Style Traditional
Bedrooms 3
Full Baths 2
HOA Fees $29/ann
HOA Y/N Mandatory
Year Built 2001
Annual Tax Amount $5,722
Lot Size 6,534 Sqft
Acres 0.15
Property Description
This one checks the boxes! Ready to move in single story, 3 bedroom, 2 bath with a formal dining plus a study. Updated with designer finishes and contemporary colors throughout. Luxury vinyl plank flooring in the main living areas and office. Open concept kitchen, eating and living area makes this a great floor plan for entertaining. Stone fireplace feature in the family room. Kitchen includes quartz countertops, pantry, SS appliances and gas range. Sunny and spacious primary bedroom. Ensuite bathroom with dual sinks, frameless glass shower and freestanding tub. Fenced backyard with patio is perfect for grilling outdoors and hanging out. 2 car rear entry garage. NEW ROOF 2022. HOA amenities include pool, playground, walking trails and more. Amazing location close to TPC golf course, Stonebridge Ranch, Hwy 121, 75 and less than 3 miles to the McKinney HEB coming soon!
Location
State TX
County Collin
Community Community Pool, Jogging Path/Bike Path, Park, Playground
Direction From SRT exit Stacy Rd and head north, right on Ridge Rd, right on Sidney Ln, left on Riverbirch Dr, right on Vineyard Ln. The property will be on the left.
Rooms
Dining Room 1
Interior
Interior Features Cable TV Available, Decorative Lighting, Eat-in Kitchen, High Speed Internet Available, Walk-In Closet(s)
Heating Central, Natural Gas
Cooling Ceiling Fan(s), Central Air, Electric
Flooring Carpet, Ceramic Tile
Fireplaces Number 1
Fireplaces Type Wood Burning
Appliance Dishwasher, Disposal, Electric Oven, Gas Cooktop, Plumbed For Gas in Kitchen, Plumbed for Ice Maker
Heat Source Central, Natural Gas
Laundry Electric Dryer Hookup, Utility Room, Full Size W/D Area, Washer Hookup
Exterior
Garage Spaces 2.0
Fence Wood
Community Features Community Pool, Jogging Path/Bike Path, Park, Playground
Utilities Available All Weather Road, Alley, Cable Available, City Sewer, City Water, Concrete, Curbs, Electricity Available, Electricity Connected, Phone Available, Sidewalk, Underground Utilities
Roof Type Composition
Garage Yes
Building
Lot Description Few Trees, Interior Lot, Landscaped, Subdivision
Story One
Foundation Slab
Structure Type Brick
Schools
School District Mckinney Isd
Others
Ownership Phoenix Fire Homes, LLC
Acceptable Financing Cash, Conventional, FHA, VA Loan
Listing Terms Cash, Conventional, FHA, VA Loan
Financing Conventional
Read Less
Want to know what your home might be worth? Contact us for a FREE valuation!

Our team is ready to help you sell your home for the highest possible price ASAP

©2024 North Texas Real Estate Information Systems.
Bought with Lena Smith • Compass RE Texas, LLC






