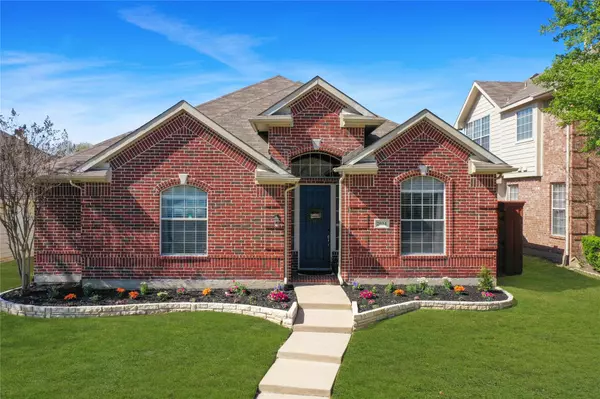$449,000
For more information regarding the value of a property, please contact us for a free consultation.
2034 Camelot Drive Allen, TX 75013
3 Beds
2 Baths
2,330 SqFt
Key Details
Property Type Single Family Home
Sub Type Single Family Residence
Listing Status Sold
Purchase Type For Sale
Square Footage 2,330 sqft
Price per Sqft $192
Subdivision Custer Hill Estates Ph D
MLS Listing ID 20023828
Sold Date 08/12/22
Bedrooms 3
Full Baths 2
HOA Fees $17
HOA Y/N Mandatory
Year Built 2001
Annual Tax Amount $6,548
Lot Size 5,662 Sqft
Acres 0.13
Property Description
MULTIPLE OFFERS RECEIVED. Deadline Tuesday, July 19th, 6 PM.This is it! Stunning oversized one-story in West-Allen. Meticulously maintained and completely renovated in 2018 - 3 bedrooms, 2 baths, and study. Contemporary floors including wood-style tile floors and newer immaculate carpet. Quartz countertops in the kitchen and bathrooms. High ceilings throughout the house! Primary suite with bay windows and tastefully upgraded primary ensuite bath with custom closet. Study with french doors, custom bookshelf, and built-in desk. Nice landscaped backyard with outdoor patio, arbor, and beautiful board-to-board fence. This home is a gem! Only minutes away from shopping and dining at Watters Creek. Please see the full upgrade list in the documents section. Seller needs a 30-60day leaseback
Location
State TX
County Collin
Community Community Pool, Playground
Direction From 121, South on Custer, Left on Fox Glen, Right on Castleford, Right on Camelot. Home is on the Right.See GPS
Rooms
Dining Room 2
Interior
Interior Features Cable TV Available, Decorative Lighting, High Speed Internet Available
Heating Central, Natural Gas, Zoned
Cooling Ceiling Fan(s), Central Air, Electric, Zoned
Flooring Carpet, Tile
Fireplaces Number 1
Fireplaces Type Gas Starter
Appliance Dishwasher, Disposal, Gas Range, Microwave, Double Oven
Heat Source Central, Natural Gas, Zoned
Laundry Utility Room
Exterior
Exterior Feature Covered Patio/Porch, Rain Gutters
Garage Spaces 2.0
Fence Wood
Community Features Community Pool, Playground
Utilities Available City Sewer, City Water, Concrete, Curbs, Sidewalk, Underground Utilities
Roof Type Composition
Garage Yes
Building
Story One
Foundation Slab
Structure Type Brick,Fiberglass Siding,Wood
Schools
High Schools Plano Senior
School District Plano Isd
Others
Ownership See Tax Record
Acceptable Financing Cash, Conventional, VA Loan
Listing Terms Cash, Conventional, VA Loan
Financing Conventional
Read Less
Want to know what your home might be worth? Contact us for a FREE valuation!

Our team is ready to help you sell your home for the highest possible price ASAP

©2024 North Texas Real Estate Information Systems.
Bought with Rachael Wang • Redfin Corporation






