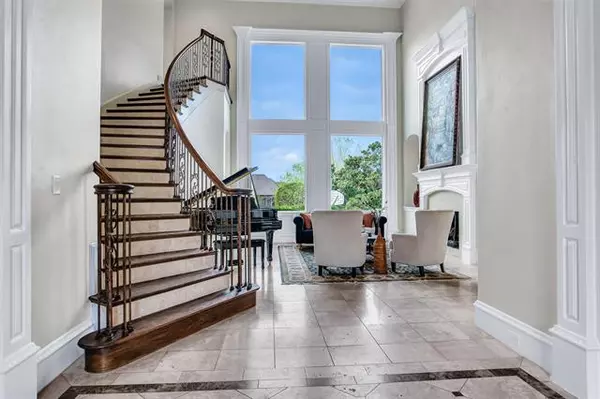$2,250,000
For more information regarding the value of a property, please contact us for a free consultation.
6142 Cove Creek Lane Frisco, TX 75034
5 Beds
7 Baths
6,793 SqFt
Key Details
Property Type Single Family Home
Sub Type Single Family Residence
Listing Status Sold
Purchase Type For Sale
Square Footage 6,793 sqft
Price per Sqft $331
Subdivision Starwood Ph 6 Villages 19 & 20
MLS Listing ID 20012809
Sold Date 05/11/22
Bedrooms 5
Full Baths 5
Half Baths 2
HOA Fees $249/qua
HOA Y/N Mandatory
Year Built 2006
Annual Tax Amount $35,981
Lot Size 0.710 Acres
Acres 0.71
Property Description
Stunning, private, wooded, creek lot in prestigious gated community. Enter double iron & glass doors to a dramatic sweeping staircase. Entertainers dream w main level, wood paneled office w fireplace. Dining rm complete w climate controlled wine rm. Kitchen w oversized island, hidden pantry & top of the line appliances opens great rm w wall of windows, scraped HW flooring, limestone wall, fireplace, cathedral ceilings, & wet bar! Owners suite w built-ins, fireplace & HW floors, sitting area overlooking pool. Workout rm off master w door to backyard. Ensuite bath w his & hers closets w built-ins, double shower & jetted tub. Upper level w large computer nook w storage closet, game rm w built-ins & storage closet, & movie rm w theatre style seating. Backyard oasis w 4 outdoor living areas, 1 upper & 1 lower. Covered patio w fireplace, kitchen w bar seating, built-in grill, sink, refrig, & gas fireplace w TV mounting. Amazing sunset views! Amenity rich community minutes away from it all!
Location
State TX
County Collin
Community Club House, Community Pool, Gated, Greenbelt, Guarded Entrance, Jogging Path/Bike Path, Lake, Park, Perimeter Fencing, Playground
Direction From Dallas North Tollway, go west on Lebanon, right on Starwood Dr, right on Starwood Drive after guard gate, left on Texas Dr, right on Austin, right on Cove Creek
Rooms
Dining Room 2
Interior
Interior Features Built-in Features, Built-in Wine Cooler, Cathedral Ceiling(s), Decorative Lighting, Double Vanity, Eat-in Kitchen, Flat Screen Wiring, Granite Counters, High Speed Internet Available, Kitchen Island, Paneling, Sound System Wiring, Vaulted Ceiling(s), Wainscoting, Walk-In Closet(s), Wet Bar, Other
Heating Central, Natural Gas, Zoned
Cooling Central Air, Zoned
Flooring Carpet, Ceramic Tile, Hardwood, Slate, Tile, Travertine Stone, Wood
Fireplaces Number 3
Fireplaces Type Bedroom, Family Room, Gas Logs, Gas Starter, Library, Living Room, Metal, Stone, Wood Burning
Equipment Home Theater
Appliance Built-in Refrigerator, Commercial Grade Range, Commercial Grade Vent, Dishwasher, Disposal, Gas Cooktop, Gas Oven, Gas Range, Indoor Grill, Microwave, Plumbed For Gas in Kitchen, Vented Exhaust Fan
Heat Source Central, Natural Gas, Zoned
Exterior
Exterior Feature Attached Grill, Covered Patio/Porch, Fire Pit, Garden(s), Rain Gutters, Lighting, Outdoor Living Center
Garage Spaces 3.0
Fence Metal, Wood
Pool Cabana, Gunite, Heated, In Ground, Pool/Spa Combo, Other
Community Features Club House, Community Pool, Gated, Greenbelt, Guarded Entrance, Jogging Path/Bike Path, Lake, Park, Perimeter Fencing, Playground
Utilities Available Cable Available, City Sewer, City Water, Concrete, Curbs, Electricity Connected, Individual Gas Meter, Individual Water Meter, Natural Gas Available, Phone Available, Sewer Available, Sidewalk
Waterfront Description Creek
Roof Type Composition
Garage Yes
Private Pool 1
Building
Lot Description Adjacent to Greenbelt, Cul-De-Sac, Greenbelt, Interior Lot, Irregular Lot, Landscaped, Lrg. Backyard Grass, Many Trees, Sprinkler System, Subdivision
Story Two
Foundation Slab
Structure Type Brick,Frame
Schools
School District Frisco Isd
Others
Ownership See Agent
Acceptable Financing Cash, Conventional, FHA, VA Loan
Listing Terms Cash, Conventional, FHA, VA Loan
Financing Cash
Special Listing Condition Aerial Photo
Read Less
Want to know what your home might be worth? Contact us for a FREE valuation!

Our team is ready to help you sell your home for the highest possible price ASAP

©2024 North Texas Real Estate Information Systems.
Bought with Dawn Capitel • Briggs Freeman Sotheby's Intl






