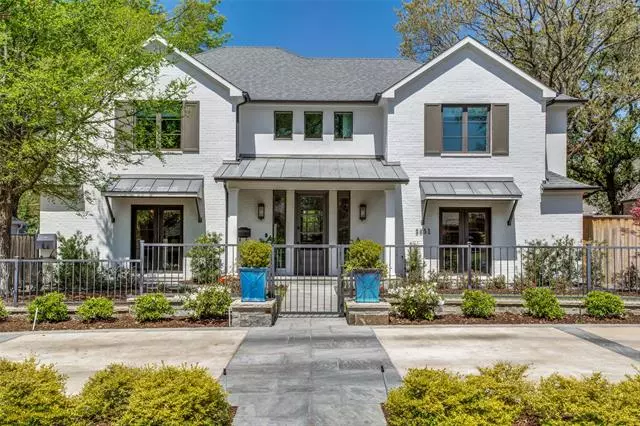$1,850,000
For more information regarding the value of a property, please contact us for a free consultation.
3851 W Beverly Drive Dallas, TX 75209
4 Beds
4 Baths
3,981 SqFt
Key Details
Property Type Single Family Home
Sub Type Single Family Residence
Listing Status Sold
Purchase Type For Sale
Square Footage 3,981 sqft
Price per Sqft $464
Subdivision Beverly Terrace
MLS Listing ID 20023189
Sold Date 06/17/22
Style Modern Farmhouse,Traditional
Bedrooms 4
Full Baths 3
Half Baths 1
HOA Y/N None
Year Built 1953
Annual Tax Amount $30,124
Lot Size 9,888 Sqft
Acres 0.227
Lot Dimensions 74 x 140
Property Description
The right house, the right rooms, the right location! Set on a large 70 x 140 lot, this property was taken to the studs and rebuilt in 2015-2016. Delightful drive up with a circle drive enhances the curb appeal of the timeless modern farmhouse design. Light+bright+open with hardwood floors+tons of natural light + an easy flow for formal or casual entertaining. The front door opens to a home office on one side and the spacious formal dining room opposite. Both rooms have French doors open to front patios. The butler's pantry is the perfect transition to the super functional kitchen with Thermador appliances+quartz counters+abundant prep+storage space. Open to the light filled family room with a well placed wet-bar+mud room-laundry, this is the heart of the home. The serene primary retreat bath has a standalone soaking tub+glass wrapped shower+luxe finishes+storage. 3 large bedrooms+game room + extra flex room up. 2 beds share a Jack+Jill bath, the split 3rd bedroom has an ensuite bath.
Location
State TX
County Dallas
Direction Dallas North Tollway exit Mockingbird WEST. SOUTH on Eastern Ave to WEST on W Beverly Dr to 3851 on the North side of the street. SIY
Rooms
Dining Room 2
Interior
Interior Features Built-in Features, Built-in Wine Cooler, Cable TV Available, Decorative Lighting, Flat Screen Wiring, High Speed Internet Available, Kitchen Island, Open Floorplan, Pantry, Sound System Wiring, Walk-In Closet(s), Wet Bar
Heating Central, Natural Gas, Zoned
Cooling Central Air, Electric, Zoned
Flooring Carpet, Ceramic Tile, Hardwood
Fireplaces Number 1
Fireplaces Type Family Room, Gas Starter
Appliance Built-in Refrigerator, Dishwasher, Disposal, Gas Cooktop, Microwave, Convection Oven, Double Oven
Heat Source Central, Natural Gas, Zoned
Laundry Electric Dryer Hookup, Utility Room, Full Size W/D Area
Exterior
Exterior Feature Rain Gutters
Garage Spaces 2.0
Fence Full, Wood
Utilities Available City Sewer, City Water
Roof Type Composition
Garage Yes
Building
Lot Description Few Trees, Interior Lot, Landscaped, Lrg. Backyard Grass, Sprinkler System
Story Two
Foundation Pillar/Post/Pier
Structure Type Brick
Schools
School District Dallas Isd
Others
Ownership See Agent
Acceptable Financing Cash, Conventional
Listing Terms Cash, Conventional
Financing Cash
Read Less
Want to know what your home might be worth? Contact us for a FREE valuation!

Our team is ready to help you sell your home for the highest possible price ASAP

©2024 North Texas Real Estate Information Systems.
Bought with Hanne Sagalowsky • Coldwell Banker Realty


