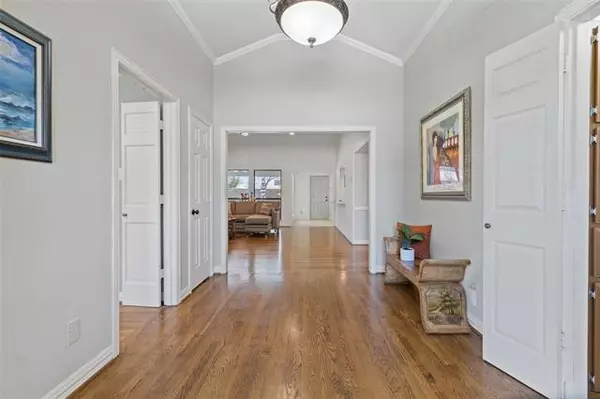$635,000
For more information regarding the value of a property, please contact us for a free consultation.
3912 Winter Park Lane Addison, TX 75001
3 Beds
2 Baths
2,285 SqFt
Key Details
Property Type Single Family Home
Sub Type Single Family Residence
Listing Status Sold
Purchase Type For Sale
Square Footage 2,285 sqft
Price per Sqft $277
Subdivision Midway Meadows
MLS Listing ID 20027168
Sold Date 05/17/22
Style Traditional
Bedrooms 3
Full Baths 2
HOA Y/N None
Year Built 1991
Annual Tax Amount $9,761
Lot Size 8,581 Sqft
Acres 0.197
Property Description
OFFER DEADLINE for 3912 Winter Park is Tuesday, April 19 at 5pm. Immaculate & inviting corner lot Addison home, single-story with swimming pool, & located within walking distance to Addison Athletic Club, Community Garden, Les Lac Park & the Redding Trail. This home offers an open kitchen to living room, large dining, large bedrooms, ensuite bathrooms, large closets, neutral paint, many windows for sunlight, gorgeous landscaping with many trees & sparkling pool with cascading waterfall. Enjoy the updated kitchen with SS appliances that opens to a large living area with fireplace, breakfast area & has views of the relaxing back patio & pool. The primary suite has door access & wall of windows overlooking the pool & patio area. Entertaining is a key element for this home & location provides access to many nearby amenities. This community is a short distance from the heart of Addison (Addison Circle), and is conveniently located to restaurants, shops & entertainment.
Location
State TX
County Dallas
Community Curbs, Park, Playground
Direction From Tollway, go West on Belt Line Road, then turn LEFT onto Midway Road, then RIGHT onto Beltway Drive, then LEFT onto Le Grande Drive, then RIGHT onto Winter Park. Home will be on the LEFT (Corner Lot).
Rooms
Dining Room 2
Interior
Interior Features Cable TV Available, Flat Screen Wiring, Granite Counters, High Speed Internet Available, Open Floorplan, Vaulted Ceiling(s), Walk-In Closet(s)
Heating Central, Natural Gas
Cooling Ceiling Fan(s), Central Air, Electric
Flooring Ceramic Tile, Hardwood
Fireplaces Number 1
Fireplaces Type Gas, Gas Logs, Living Room
Appliance Dishwasher, Disposal, Electric Cooktop, Electric Oven, Gas Water Heater, Microwave, Convection Oven, Double Oven
Heat Source Central, Natural Gas
Laundry Electric Dryer Hookup, Utility Room, Full Size W/D Area, Washer Hookup
Exterior
Exterior Feature Covered Patio/Porch, Dog Run, Rain Gutters
Garage Spaces 2.0
Fence Back Yard, High Fence, Metal, Privacy, Wood
Pool Fenced, Gunite
Community Features Curbs, Park, Playground
Utilities Available Cable Available, City Sewer, City Water, Curbs, Sidewalk
Roof Type Composition
Garage Yes
Private Pool 1
Building
Lot Description Corner Lot, Landscaped, Many Trees, Sprinkler System, Subdivision
Story One
Foundation Slab
Structure Type Brick
Schools
School District Dallas Isd
Others
Ownership Sharon S Fagg
Acceptable Financing Cash, Conventional, FHA, VA Loan
Listing Terms Cash, Conventional, FHA, VA Loan
Financing Conventional
Special Listing Condition Aerial Photo, Survey Available
Read Less
Want to know what your home might be worth? Contact us for a FREE valuation!

Our team is ready to help you sell your home for the highest possible price ASAP

©2024 North Texas Real Estate Information Systems.
Bought with Georgette Harrod • RE/MAX DFW Associates






