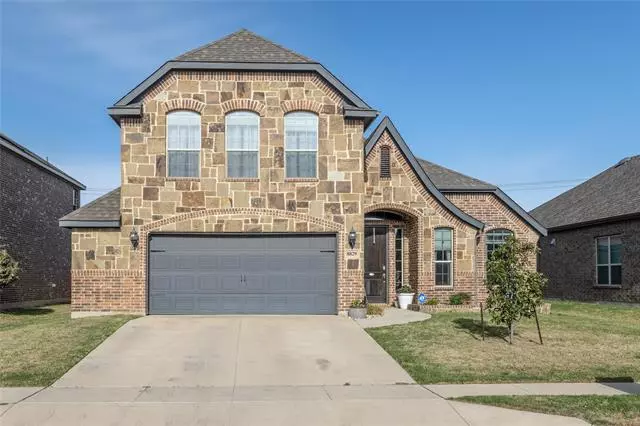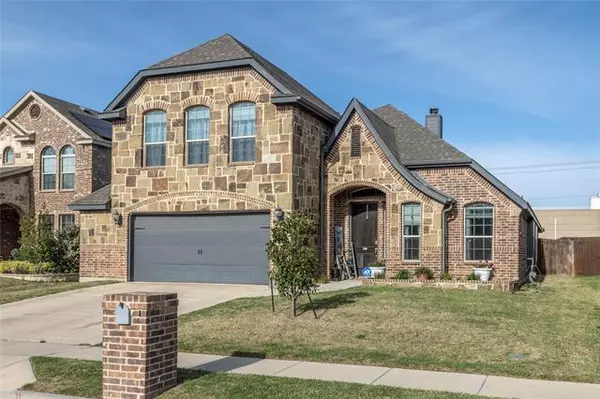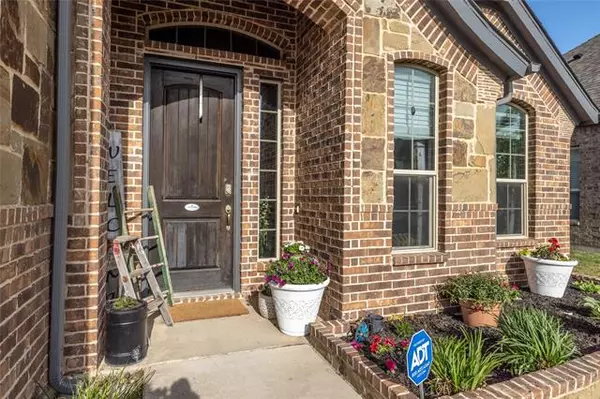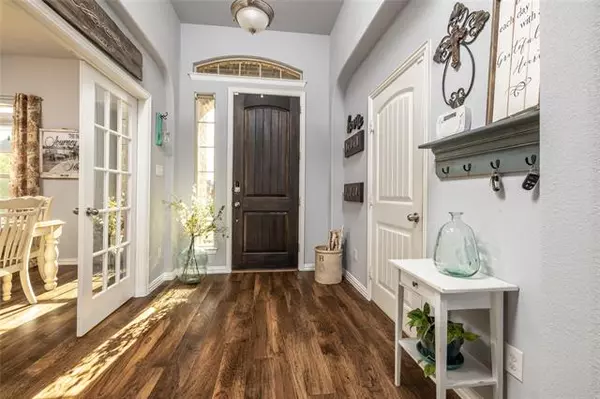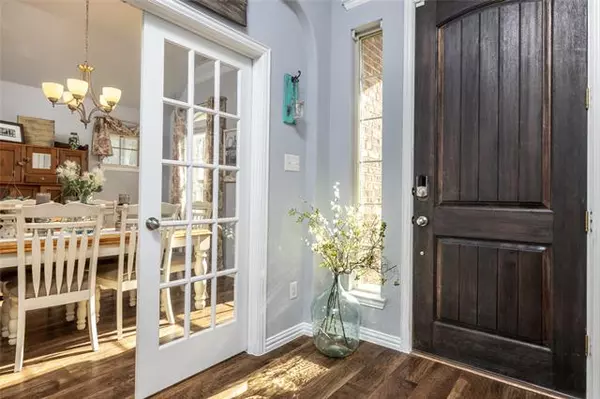$435,000
For more information regarding the value of a property, please contact us for a free consultation.
8829 Devonshire Drive Fort Worth, TX 76131
3 Beds
3 Baths
2,626 SqFt
Key Details
Property Type Single Family Home
Sub Type Single Family Residence
Listing Status Sold
Purchase Type For Sale
Square Footage 2,626 sqft
Price per Sqft $165
Subdivision Ridgeview Farms
MLS Listing ID 20035692
Sold Date 05/18/22
Bedrooms 3
Full Baths 2
Half Baths 1
HOA Fees $33/ann
HOA Y/N Mandatory
Year Built 2016
Annual Tax Amount $8,717
Lot Size 6,316 Sqft
Acres 0.145
Property Description
STUNNING 3bed 2.5bath home in the SOUGHT after Alliance area of Fort Worth. With all grey color pallet and beautiful hardwood floors. All bedrooms located on 1st floor with an upstairs game room, door at bottom of the stairs to keep the noise away! 2 flex spaces one at the front of the house the other at the back of the house. Could be used for offices or a formal dining with a bonus room. Perfect home with plenty of room to grow and make your own. Upstairs half bath is plumbed for a full bath if desired to convert. Garage is oversized 2 car. Out door covered patio in the back with swingset to convey as its fastened in the ground. Security system through ADT to convey. Sellers willing to negotiate furnishings for the right price. Any questions reach out to Listing Agent. Floor Plans with dimensions in photos and video link in virtual tour.All information deemed reliable but not guaranteed. Buyer or Buyers agent to verify.**MULTIPLE OFFER SITUATION Highest and Best by 9am 4.25**
Location
State TX
County Tarrant
Community Club House, Community Pool, Park, Playground
Direction See GPS
Rooms
Dining Room 2
Interior
Interior Features Cable TV Available, Eat-in Kitchen, Flat Screen Wiring, Granite Counters, High Speed Internet Available, Kitchen Island, Walk-In Closet(s)
Heating Central, ENERGY STAR Qualified Equipment
Cooling Central Air, ENERGY STAR Qualified Equipment
Flooring Carpet, Ceramic Tile, Hardwood
Fireplaces Number 1
Fireplaces Type Gas, Living Room
Appliance Built-in Gas Range, Dishwasher, Disposal, Electric Oven, Microwave, Plumbed For Gas in Kitchen, Refrigerator, Water Filter, Water Purifier, Water Softener
Heat Source Central, ENERGY STAR Qualified Equipment
Laundry Electric Dryer Hookup, Utility Room, Full Size W/D Area, Washer Hookup
Exterior
Garage Spaces 2.0
Fence Wood
Community Features Club House, Community Pool, Park, Playground
Utilities Available City Sewer, City Water, Concrete, Curbs
Roof Type Composition
Garage Yes
Building
Story Two
Foundation Slab
Structure Type Brick,Rock/Stone
Schools
School District Eagle Mt-Saginaw Isd
Others
Ownership Brad & Shelly Query
Financing Conventional
Read Less
Want to know what your home might be worth? Contact us for a FREE valuation!

Our team is ready to help you sell your home for the highest possible price ASAP

©2024 North Texas Real Estate Information Systems.
Bought with Yardley Harris • Hendon Real Estate


