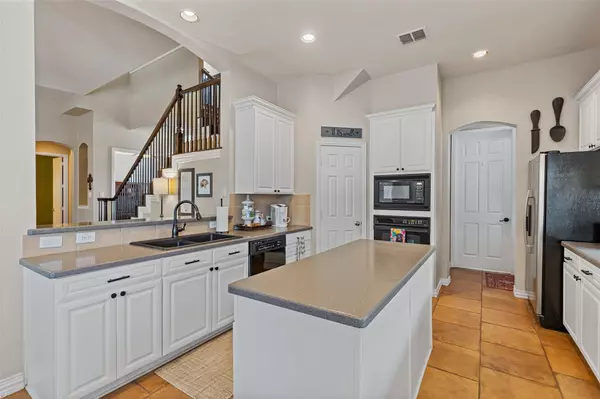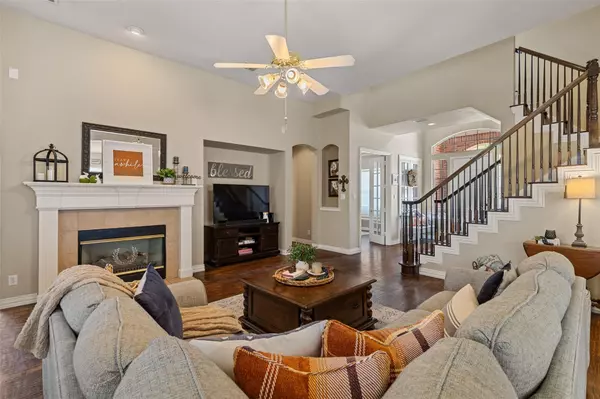$675,000
For more information regarding the value of a property, please contact us for a free consultation.
4112 Marbella Drive Flower Mound, TX 75022
4 Beds
4 Baths
3,417 SqFt
Key Details
Property Type Single Family Home
Sub Type Single Family Residence
Listing Status Sold
Purchase Type For Sale
Square Footage 3,417 sqft
Price per Sqft $197
Subdivision Wellington Estates Ph1C
MLS Listing ID 20020390
Sold Date 07/15/22
Style Traditional
Bedrooms 4
Full Baths 3
Half Baths 1
HOA Fees $34
HOA Y/N Mandatory
Year Built 2000
Property Description
Have you been waiting on that perfect home in Wellington? Look no further! From the moment you pull up you will see the love & care that has been poured into this home. With hardwood flooring, neutral colors & natural lighting this home will invite you right in, if that is not enough, wait until you see the kitchen of your dreams with a large island & white cabinets. The master en suite has been beautifully updated & is a must see with a standalone tub, glass shower & double vanities. Just when you think you have seen it all you will be welcomed to the back yard to see your personal living space that makes you forget everything around you... separate outdoor sitting areas with a gorgeous stone fireplace. Kids will love being Walking distance to pool & playground. Wellington offers fitness center, pools, tennis courts, playgrounds & much more!
Location
State TX
County Denton
Community Club House, Curbs, Fitness Center, Greenbelt, Jogging Path/Bike Path, Playground, Pool, Sidewalks
Direction See google maps
Rooms
Dining Room 2
Interior
Interior Features Cable TV Available, High Speed Internet Available, Walk-In Closet(s)
Heating Central, Natural Gas, Zoned
Cooling Ceiling Fan(s), Electric, Zoned
Flooring Carpet, Ceramic Tile, Wood
Fireplaces Number 2
Fireplaces Type Gas Logs, Gas Starter, Stone, Wood Burning
Equipment Irrigation Equipment
Appliance Dishwasher, Disposal, Electric Cooktop, Electric Oven, Microwave
Heat Source Central, Natural Gas, Zoned
Laundry Electric Dryer Hookup, Utility Room, Full Size W/D Area, On Site
Exterior
Exterior Feature Covered Patio/Porch, Rain Gutters, Outdoor Living Center
Garage Spaces 2.0
Fence Wood
Community Features Club House, Curbs, Fitness Center, Greenbelt, Jogging Path/Bike Path, Playground, Pool, Sidewalks
Utilities Available City Sewer, City Water, Curbs, Sidewalk
Roof Type Composition
Garage Yes
Building
Lot Description Few Trees, Interior Lot, Landscaped, Sprinkler System, Subdivision
Story Two
Foundation Slab
Structure Type Brick,Wood
Schools
School District Lewisville Isd
Others
Ownership Kristi K Webb
Acceptable Financing Cash, Conventional, FHA, VA Loan
Listing Terms Cash, Conventional, FHA, VA Loan
Financing VA
Read Less
Want to know what your home might be worth? Contact us for a FREE valuation!

Our team is ready to help you sell your home for the highest possible price ASAP

©2025 North Texas Real Estate Information Systems.
Bought with Ashley Fairley • Keller Williams Realty DPR





