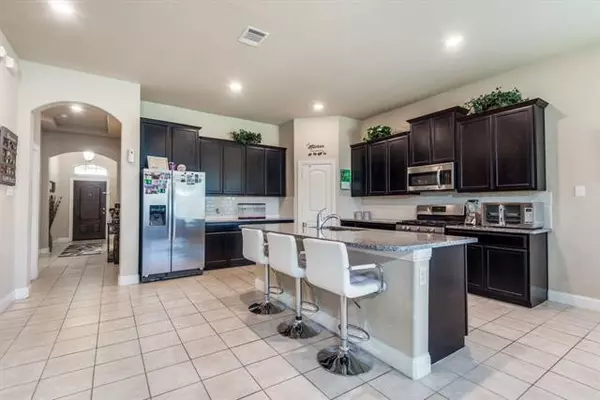$450,000
For more information regarding the value of a property, please contact us for a free consultation.
3821 Blessington Drive Frisco, TX 75036
3 Beds
2 Baths
2,041 SqFt
Key Details
Property Type Single Family Home
Sub Type Single Family Residence
Listing Status Sold
Purchase Type For Sale
Square Footage 2,041 sqft
Price per Sqft $220
Subdivision Rivendale By The Lake Ph 5
MLS Listing ID 20034743
Sold Date 05/17/22
Style Traditional
Bedrooms 3
Full Baths 2
HOA Fees $54/ann
HOA Y/N Mandatory
Year Built 2017
Annual Tax Amount $5,007
Lot Size 5,488 Sqft
Acres 0.126
Property Description
MULTIPLE OFFERS RECEIVED. HIGHEST & BEST DUE BY MONDAY, 4.25.22, at 12PM.WARM & INVITING SINGLE-STORY IN THE HEART OF FRISCO! Discover a home styled to perfection boasting an open-concept floorplan, arched entries, art niches, tray ceilings, sound system wiring, mud room, planning center & home office. Fall in love with the stylish kitchen graced with an oversized island with bar seating, granite countertops, subway tile backsplash, Frigidaire Gallery stainless steel appliances, 5 burner gas range & a large walk-in pantry. Host in the impressive family room showcasing a cozy fireplace & wall of windows that flood the home with natural light or escape to your primary retreat where you can enjoy the extended dual sink vanity, soaking tub, separate shower & huge walk-in closet with built-ins. Make lasting memories in the spacious backyard offering a covered patio with plenty of room to play, or enjoy the community pool.
Location
State TX
County Denton
Community Club House, Community Pool, Park, Playground, Other
Direction From Dallas Pkwy Use the left 2 lanes to turn left onto W Main St, Continue straight to stay on W Main St, continue onto King Rd., Turn right onto Maxwell Rd., Turn left onto Weymouth Dr., Turn right onto Blessington Dr
Rooms
Dining Room 1
Interior
Interior Features Built-in Features, Cable TV Available, Double Vanity, Granite Counters, High Speed Internet Available, Kitchen Island, Open Floorplan, Pantry, Walk-In Closet(s)
Heating Central, Fireplace(s), Natural Gas
Cooling Ceiling Fan(s), Central Air, Electric
Flooring Carpet, Ceramic Tile
Fireplaces Number 1
Fireplaces Type Family Room, Gas, Gas Starter
Appliance Dishwasher, Disposal, Gas Range, Microwave, Vented Exhaust Fan
Heat Source Central, Fireplace(s), Natural Gas
Laundry Electric Dryer Hookup, Utility Room, Full Size W/D Area, Washer Hookup
Exterior
Exterior Feature Covered Patio/Porch, Rain Gutters
Garage Spaces 2.0
Fence Wood
Community Features Club House, Community Pool, Park, Playground, Other
Utilities Available City Sewer, City Water
Roof Type Composition
Garage Yes
Building
Lot Description Interior Lot, Sprinkler System, Subdivision
Story One
Foundation Slab
Structure Type Brick,Plaster,Rock/Stone
Schools
School District Little Elm Isd
Others
Ownership See Offer Instructions
Financing Cash
Read Less
Want to know what your home might be worth? Contact us for a FREE valuation!

Our team is ready to help you sell your home for the highest possible price ASAP

©2024 North Texas Real Estate Information Systems.
Bought with Mansur Lalji • RE/MAX Premier






