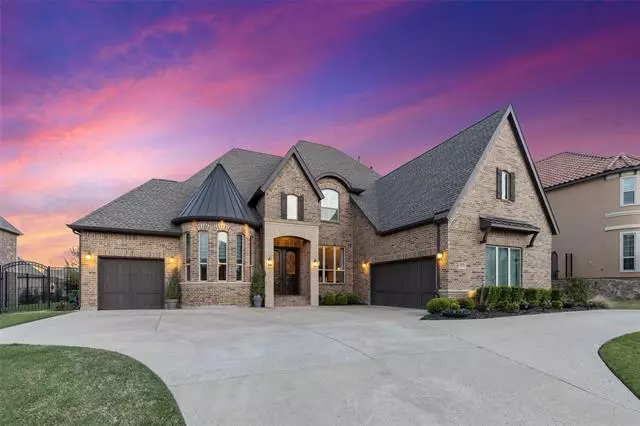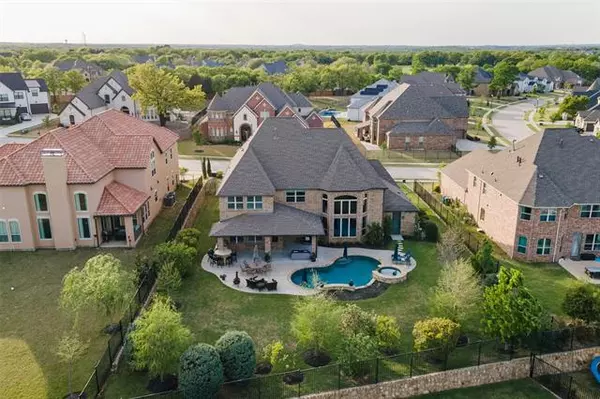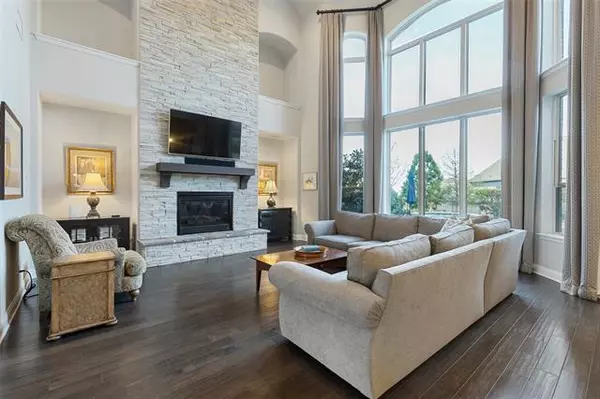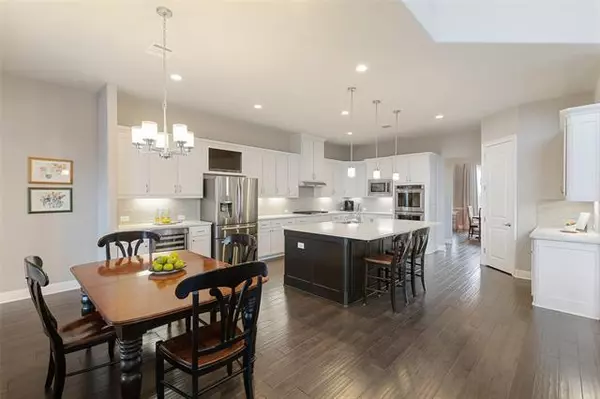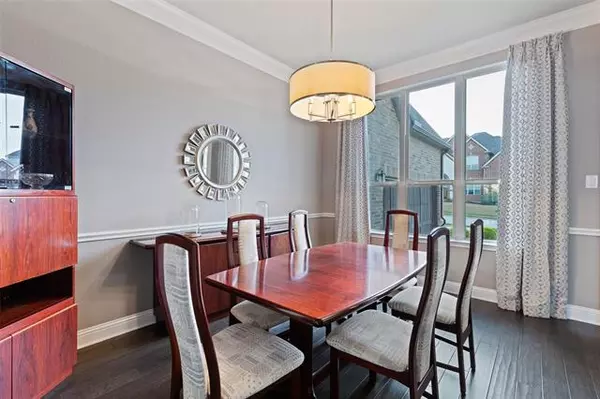$1,275,000
For more information regarding the value of a property, please contact us for a free consultation.
6312 Napoli Circle Flower Mound, TX 75077
5 Beds
5 Baths
4,835 SqFt
Key Details
Property Type Single Family Home
Sub Type Single Family Residence
Listing Status Sold
Purchase Type For Sale
Square Footage 4,835 sqft
Price per Sqft $263
Subdivision Terracina Ph Ii
MLS Listing ID 20033834
Sold Date 05/10/22
Style Traditional
Bedrooms 5
Full Baths 4
Half Baths 1
HOA Fees $119/ann
HOA Y/N Mandatory
Year Built 2016
Annual Tax Amount $16,063
Lot Size 0.392 Acres
Acres 0.392
Property Description
UNMATCHED PARADISE LOADED WITH UPGRADES! Surround yourself in the luxury of this exquisite estate boasting extensive wood floors, wrought iron spindles, plantation shutters, soaring ceilings, an office with bay windows, a downstairs guest suite & a private media room. The chef in your family will love the gourmet kitchen featuring quartz counters, a built-in wine cooler, recent Bosch dishwasher, double oven & 5 burner gas cooktop. Relax in the impressive family room including a floor-to-ceiling stacked stone fireplace & wall of windows for natural light, or pamper yourself in the secluded primary suite showcasing recent carpet, marble vanities, an oversized frameless shower & laundry room access. This breathtaking .39 acre lot offers a pool & spa by Claffey Pools, large covered patio with ceiling fans, outdoor kitchen, custom landscaping, a 3 car garage with epoxy floors & a circle driveway. Fantastic location in a quiet cul-de-sac just a block from The Shops at Highland Village!
Location
State TX
County Denton
Community Jogging Path/Bike Path
Direction From 407 go north on Terracina Blvd., left on Via Italia, left on Napoli Circle
Rooms
Dining Room 2
Interior
Interior Features Built-in Wine Cooler, Cable TV Available, Decorative Lighting, Eat-in Kitchen, Flat Screen Wiring, High Speed Internet Available, Kitchen Island, Open Floorplan, Sound System Wiring, Vaulted Ceiling(s), Walk-In Closet(s)
Heating Central, Natural Gas, Zoned
Cooling Ceiling Fan(s), Central Air, Electric, Zoned
Flooring Carpet, Ceramic Tile, Wood
Fireplaces Number 1
Fireplaces Type Family Room, Gas Logs, Gas Starter, Stone
Appliance Dishwasher, Disposal, Electric Oven, Gas Cooktop, Gas Water Heater, Microwave, Convection Oven, Double Oven, Plumbed For Gas in Kitchen, Vented Exhaust Fan
Heat Source Central, Natural Gas, Zoned
Laundry Electric Dryer Hookup, Utility Room, Full Size W/D Area, Washer Hookup
Exterior
Exterior Feature Attached Grill, Barbecue, Built-in Barbecue, Covered Patio/Porch, Rain Gutters, Outdoor Grill, Outdoor Kitchen, Outdoor Living Center, Private Yard
Garage Spaces 3.0
Fence Metal
Pool Gunite, Heated, In Ground, Pool/Spa Combo, Waterfall
Community Features Jogging Path/Bike Path
Utilities Available City Sewer, City Water
Roof Type Composition
Garage Yes
Private Pool 1
Building
Lot Description Cul-De-Sac, Interior Lot, Landscaped, Lrg. Backyard Grass, Many Trees, Sprinkler System, Subdivision
Story Two
Foundation Slab
Structure Type Brick
Schools
School District Lewisville Isd
Others
Ownership See offer instructions
Financing Cash
Read Less
Want to know what your home might be worth? Contact us for a FREE valuation!

Our team is ready to help you sell your home for the highest possible price ASAP

©2024 North Texas Real Estate Information Systems.
Bought with Reza Ghanbarpour • Home & Fifth Realty


