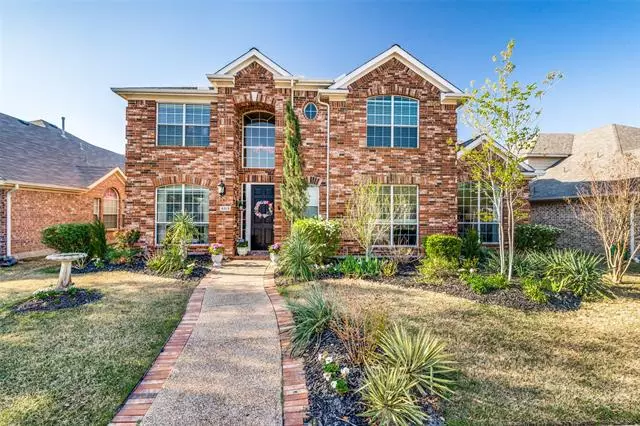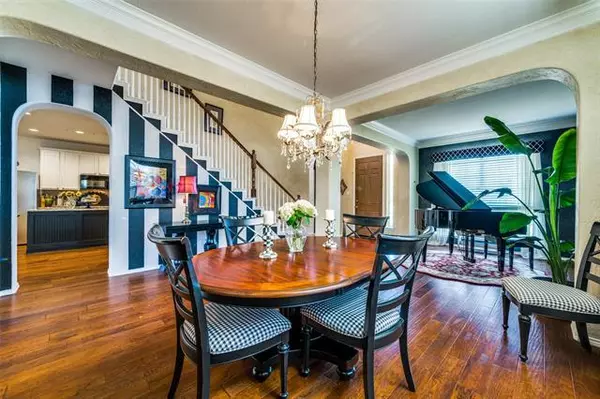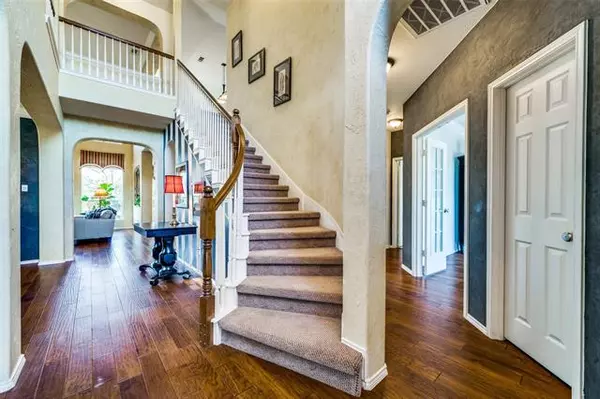$699,000
For more information regarding the value of a property, please contact us for a free consultation.
9313 Sterling Gate Drive Mckinney, TX 75072
4 Beds
4 Baths
3,839 SqFt
Key Details
Property Type Single Family Home
Sub Type Single Family Residence
Listing Status Sold
Purchase Type For Sale
Square Footage 3,839 sqft
Price per Sqft $182
Subdivision Westridge On The Fairways Ph 1
MLS Listing ID 20016864
Sold Date 05/20/22
Style Traditional
Bedrooms 4
Full Baths 3
Half Baths 1
HOA Fees $23
HOA Y/N Mandatory
Year Built 2003
Lot Size 7,405 Sqft
Acres 0.17
Property Description
Well-maintained, single owner home nestled in the golf course community of Westridge. Zoned to Frisco ISD! Partially open floorplan boasting 18 ft ceilings in the family room and foyer that open to a catwalk around the game room on the second story. Tons of natural light and windows throughout offer great views of the beautifully landscaped backyard. Large kitchen with an island, recently replaced stainless appliances and granite countertops. Closets throughout the home offer ample storage space. First story master with 14 ft ceilings and a recently updated ensuite. Three bedrooms upstairs plus a large game room and sound proof and windowless media room that's wired for surround sound. Engineered hardwood floors throughout first floor with carpet in the master and upstairs. HVAC less than 10 years old. Water heater less than 5 years old. New roof as of March 2022.
Location
State TX
County Collin
Community Club House, Community Pool, Golf, Jogging Path/Bike Path, Restaurant
Direction Heading north on Custer from 121 - turn left onto Cotton Ridge Dr, left on Sterling Gate Dr and home is on your left.
Rooms
Dining Room 2
Interior
Interior Features Cable TV Available, Chandelier, Decorative Lighting, Eat-in Kitchen, Granite Counters, High Speed Internet Available, Kitchen Island, Pantry, Sound System Wiring, Vaulted Ceiling(s), Walk-In Closet(s)
Heating Central, Fireplace(s)
Cooling Ceiling Fan(s), Central Air
Flooring Carpet, Hardwood, Tile
Fireplaces Number 1
Fireplaces Type Family Room, Gas, Gas Logs, Gas Starter, Wood Burning
Equipment Home Theater, Irrigation Equipment, Negotiable
Appliance Built-in Gas Range, Dishwasher, Disposal, Gas Oven, Gas Water Heater, Microwave, Plumbed For Gas in Kitchen, Vented Exhaust Fan
Heat Source Central, Fireplace(s)
Laundry Electric Dryer Hookup, Utility Room, Full Size W/D Area, Washer Hookup
Exterior
Exterior Feature Garden(s), Rain Gutters
Garage Spaces 2.0
Fence Back Yard, Fenced, Gate, Privacy, Wood
Community Features Club House, Community Pool, Golf, Jogging Path/Bike Path, Restaurant
Utilities Available City Sewer, City Water, Electricity Available, Individual Gas Meter, Individual Water Meter, Phone Available, Sidewalk
Roof Type Composition,Shingle
Garage Yes
Building
Lot Description Interior Lot, Landscaped, Sprinkler System, Subdivision
Story Two
Foundation Slab
Structure Type Brick
Schools
School District Frisco Isd
Others
Ownership Kim & Gary Newlin
Acceptable Financing Cash, Conventional, FHA, Lease Back, VA Loan
Listing Terms Cash, Conventional, FHA, Lease Back, VA Loan
Financing Conventional
Special Listing Condition Agent Related to Owner
Read Less
Want to know what your home might be worth? Contact us for a FREE valuation!

Our team is ready to help you sell your home for the highest possible price ASAP

©2024 North Texas Real Estate Information Systems.
Bought with Ian Starr • Mile27 Realty






