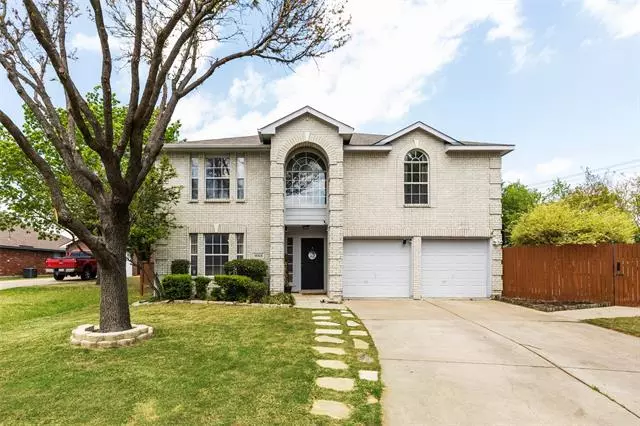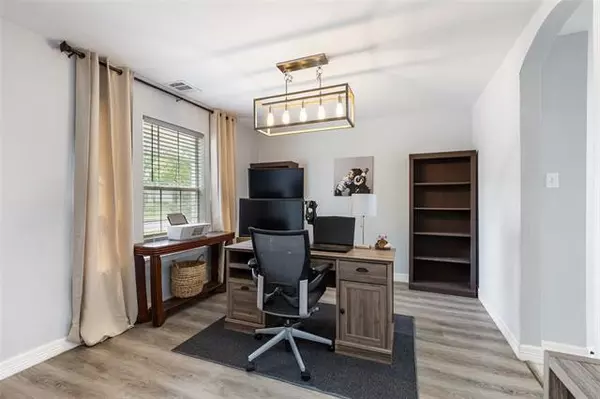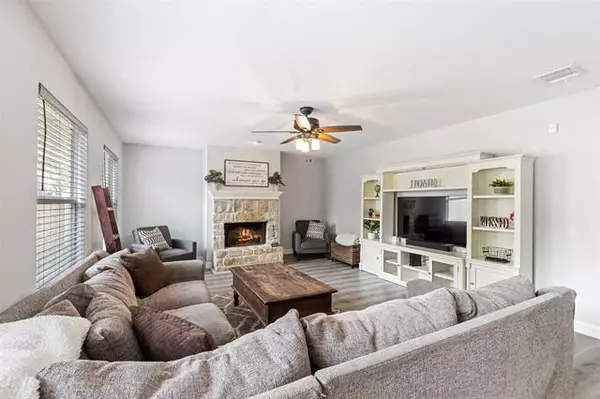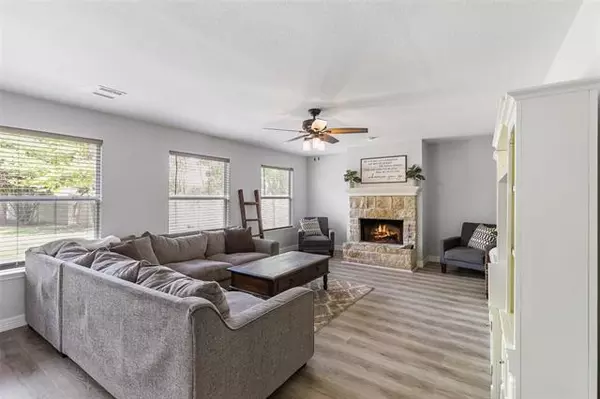$485,000
For more information regarding the value of a property, please contact us for a free consultation.
9004 Hampton Court Mckinney, TX 75071
4 Beds
3 Baths
2,420 SqFt
Key Details
Property Type Single Family Home
Sub Type Single Family Residence
Listing Status Sold
Purchase Type For Sale
Square Footage 2,420 sqft
Price per Sqft $200
Subdivision Virginia Hills Add Ph One
MLS Listing ID 20027548
Sold Date 05/18/22
Style Traditional
Bedrooms 4
Full Baths 2
Half Baths 1
HOA Fees $20/ann
HOA Y/N Mandatory
Year Built 2000
Annual Tax Amount $7,078
Lot Size 10,323 Sqft
Acres 0.237
Property Description
Beautifully remodeled 4-bedroom home in highly rated PROSPER ISD. Located in a quite Cul de Sac on an oversized lot and ready for a new owner! The chefs kitchen features Quartz countertops, SS Frigidaire Professional Appliances 2 Pantries and a Breakfast bar. The kitchen with Designer Lighting that opens to the breakfast area and a spacious Family room with a stone wood burning fireplace. Rear facing stairs leads to a game room, Utility closet and access to the bedrooms. The Grand Master bedroom features a Spa-like en suite bath with oval garden tub, separate shower and generous walk-in closet. Light and Airy throughout, this home features updates such as designer lighting, ceiling fans recessed can lights, laminate flooring and 2 blinds. The oversized backyard is very secluded and perfect for get togethers and even features and half basketball court.
Location
State TX
County Collin
Direction From 75 North, Exit Virginia Parkway and take a Left. Right on to Custer Road, then Left on to Bedford Lane and Right on Hampton Court. The home is on the Left.
Rooms
Dining Room 2
Interior
Interior Features Cable TV Available, Chandelier, Decorative Lighting, Double Vanity, Eat-in Kitchen, Pantry, Smart Home System, Walk-In Closet(s)
Heating Central, Natural Gas
Cooling Ceiling Fan(s), Central Air, Electric
Flooring Carpet, Laminate, Tile
Fireplaces Number 1
Fireplaces Type Stone
Appliance Built-in Gas Range, Dishwasher, Disposal, Microwave, Plumbed for Ice Maker
Heat Source Central, Natural Gas
Laundry Electric Dryer Hookup, In Hall, Full Size W/D Area, Washer Hookup
Exterior
Exterior Feature Basketball Court, Private Yard
Garage Spaces 2.0
Fence Wood
Utilities Available All Weather Road, City Sewer, City Water, Curbs, Individual Gas Meter, Individual Water Meter, Sidewalk
Roof Type Composition
Garage Yes
Building
Lot Description Cul-De-Sac, Subdivision
Story Two
Foundation Slab
Structure Type Frame
Schools
School District Prosper Isd
Others
Ownership Ian Sandor and Nicole Steinmetz
Acceptable Financing Cash, Conventional, FHA, VA Loan
Listing Terms Cash, Conventional, FHA, VA Loan
Financing Conventional
Read Less
Want to know what your home might be worth? Contact us for a FREE valuation!

Our team is ready to help you sell your home for the highest possible price ASAP

©2024 North Texas Real Estate Information Systems.
Bought with Jessica Hughey • Keller Williams Realty Allen






