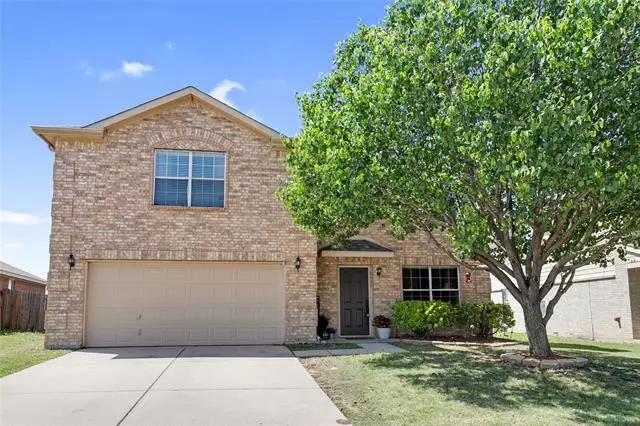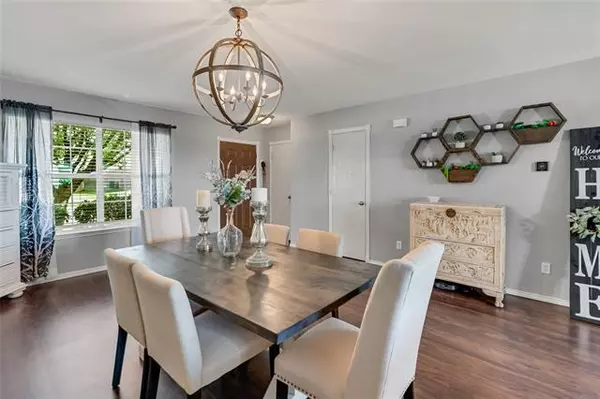$330,000
For more information regarding the value of a property, please contact us for a free consultation.
8429 Shallow Creek Drive Fort Worth, TX 76179
3 Beds
3 Baths
2,556 SqFt
Key Details
Property Type Single Family Home
Sub Type Single Family Residence
Listing Status Sold
Purchase Type For Sale
Square Footage 2,556 sqft
Price per Sqft $129
Subdivision Boswell Meadows
MLS Listing ID 20040118
Sold Date 05/31/22
Style Traditional
Bedrooms 3
Full Baths 2
Half Baths 1
HOA Fees $12/ann
HOA Y/N Mandatory
Year Built 2007
Annual Tax Amount $6,865
Lot Size 9,365 Sqft
Acres 0.215
Property Description
This 3 bedroom 2.5 bath isn't your average home! Boasting 2,556 SQ FT, this 2 story home in Fort Worth is the perfect home for a growing family! With one of the largest lots in the subdivision, you'll have more than enough space for the kids to play out back, or to entertain! All the bedrooms have deep walk in closets. The master bedroom has 2 walk in closets, an oversized bathroom, and a sitting area that is a great place to set up your work space or even a nursery. Don't let the opportunity to own this spacious home pass you by!Multiple Offers have been received. Seller is asking for Highest and Best Offer by Sunday 9pm. The offers will be reviewed Monday.
Location
State TX
County Tarrant
Community Sidewalks
Direction From I-820 go North on US-287 BUS. Go 3.1 miles and turn Left on W. Bailey Bowsell Rd. Go 0.8 miles and turn Left on Boswell Meadows Dr. Go 0.4 miles and turn Left onto Shallow Creek Dr. In 400 ft. the House will be on your right.
Rooms
Dining Room 1
Interior
Interior Features Cable TV Available, Decorative Lighting, High Speed Internet Available, Pantry, Walk-In Closet(s)
Heating Central, Electric
Cooling Ceiling Fan(s), Central Air, Electric
Flooring Carpet, Vinyl
Equipment Satellite Dish
Appliance Dishwasher, Disposal, Dryer, Electric Cooktop, Electric Oven, Electric Range, Electric Water Heater, Microwave, Plumbed for Ice Maker, Refrigerator, Washer
Heat Source Central, Electric
Laundry Electric Dryer Hookup, Utility Room, Full Size W/D Area
Exterior
Exterior Feature Private Yard
Garage Spaces 2.0
Fence Back Yard, Wire, Wood
Community Features Sidewalks
Utilities Available Cable Available, City Sewer, City Water, Concrete, Curbs, Electricity Connected, Individual Gas Meter
Roof Type Composition
Garage Yes
Building
Lot Description Lrg. Backyard Grass
Story Two
Foundation Slab
Structure Type Brick,Siding
Schools
School District Eagle Mt-Saginaw Isd
Others
Ownership See Tax
Acceptable Financing Cash, Conventional, FHA, VA Loan, Other
Listing Terms Cash, Conventional, FHA, VA Loan, Other
Financing FHA
Read Less
Want to know what your home might be worth? Contact us for a FREE valuation!

Our team is ready to help you sell your home for the highest possible price ASAP

©2024 North Texas Real Estate Information Systems.
Bought with Duke Lane • Better Homes & Gardens, Winans






