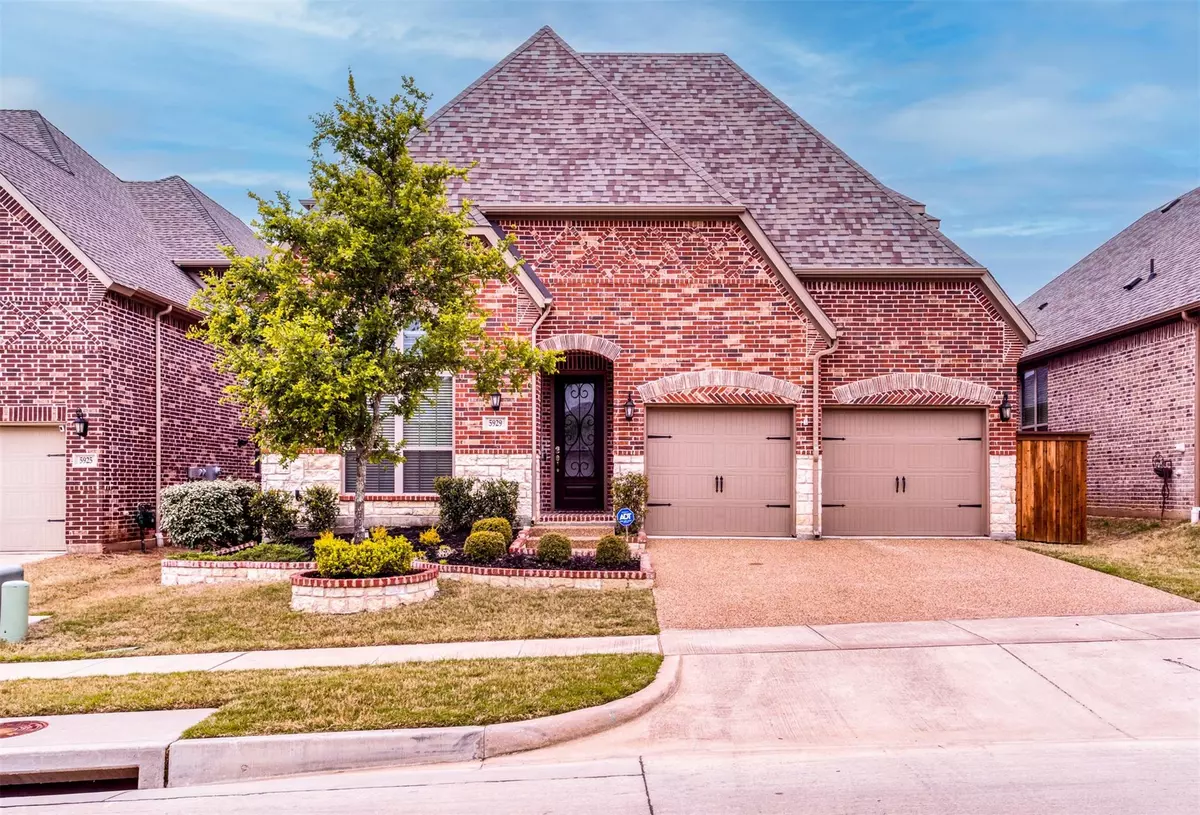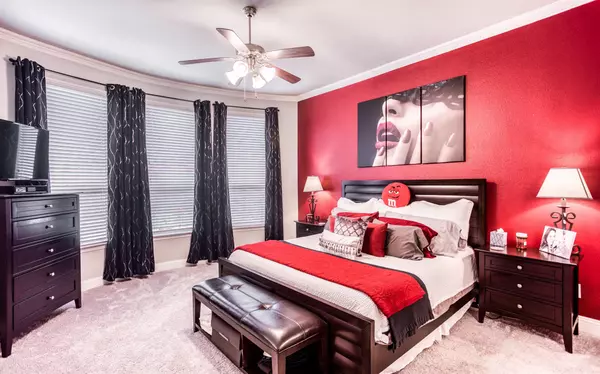$625,000
For more information regarding the value of a property, please contact us for a free consultation.
5929 Marigold Drive Mckinney, TX 75071
4 Beds
3 Baths
2,880 SqFt
Key Details
Property Type Single Family Home
Sub Type Single Family Residence
Listing Status Sold
Purchase Type For Sale
Square Footage 2,880 sqft
Price per Sqft $217
Subdivision Bloomridge Add Ph I
MLS Listing ID 20036003
Sold Date 06/30/22
Style Traditional
Bedrooms 4
Full Baths 2
Half Baths 1
HOA Fees $82/ann
HOA Y/N Mandatory
Year Built 2017
Lot Size 6,359 Sqft
Acres 0.146
Property Description
Splish Splash fun and relaxing in your refreshing Pebble-Tech Pool or sitting in the hot tub under the cedar patio. New 8 ft Board on Board Cedar privacy fence! Travertine tile & pool decking is upscale and waiting for your custom touch. Beautiful landscape with brick & stone edging leads to this wonderful home. 4th bedroom-study off entry. Dining features chair rail & crown molding. Abundant white cabinets in this stunning kitchen with tile backsplash, granite counters, gas cooktop, island, pendant lighting & walk in pantry. Family room overlooking backyard has coffered ceiling, crown molding & corner gas log fireplace. Downstairs owners retreat has crown molding, garden tub, sep shower, walk-in closet & all the comforts you want. 2 bdrms, bath & gameroom up. Hayward Pool equipment. French drains on both side yards. 9 ft garage door install & storage racks. Also wired to receive a 50 amp generator!
Location
State TX
County Collin
Community Curbs, Sidewalks
Direction Right on CR 161. Right on Bluets. Right on Paintbrush. Left on Marigold. House is on the right.
Rooms
Dining Room 2
Interior
Interior Features Cable TV Available, Decorative Lighting, High Speed Internet Available, Kitchen Island, Pantry, Walk-In Closet(s)
Heating Central
Cooling Ceiling Fan(s), Central Air
Flooring Carpet, Ceramic Tile
Fireplaces Number 1
Fireplaces Type Gas Logs, Gas Starter
Equipment Generator
Appliance Dishwasher, Disposal, Gas Cooktop, Microwave
Heat Source Central
Laundry Utility Room, Washer Hookup
Exterior
Exterior Feature Covered Deck, Covered Patio/Porch
Garage Spaces 2.0
Fence Fenced, Wood
Pool Gunite, In Ground
Community Features Curbs, Sidewalks
Utilities Available City Sewer, City Water, Curbs, Sidewalk, Underground Utilities
Roof Type Composition
Garage Yes
Private Pool 1
Building
Lot Description Interior Lot, Landscaped, Sprinkler System, Subdivision
Story Two
Foundation Slab
Structure Type Brick,Rock/Stone
Schools
School District Prosper Isd
Others
Ownership Tilley
Acceptable Financing Cash, Conventional
Listing Terms Cash, Conventional
Financing Conventional
Read Less
Want to know what your home might be worth? Contact us for a FREE valuation!

Our team is ready to help you sell your home for the highest possible price ASAP

©2024 North Texas Real Estate Information Systems.
Bought with Tars Sharma • Beam Real Estate, LLC






