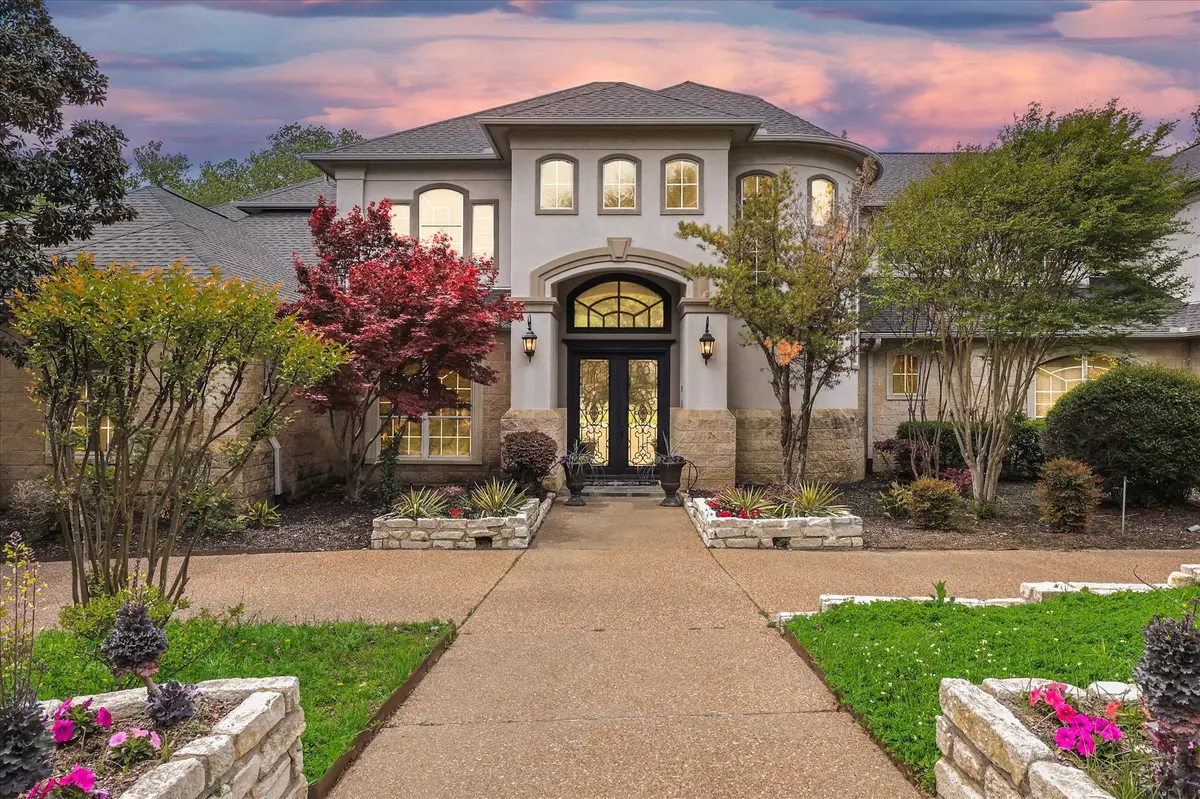$1,499,000
For more information regarding the value of a property, please contact us for a free consultation.
2600 Laurel Valley Lane Arlington, TX 76006
5 Beds
6 Baths
7,803 SqFt
Key Details
Property Type Single Family Home
Sub Type Single Family Residence
Listing Status Sold
Purchase Type For Sale
Square Footage 7,803 sqft
Price per Sqft $192
Subdivision Oaks North Add
MLS Listing ID 20035880
Sold Date 07/11/22
Style Mediterranean,Traditional
Bedrooms 5
Full Baths 5
Half Baths 1
HOA Y/N None
Year Built 1995
Annual Tax Amount $17,370
Lot Size 1.288 Acres
Acres 1.288
Property Description
MULTIPLE OFFERS RECEIVED, Highest and Best offer due by today, Tuesday at 7pm! This stunning custom estate has it all! On a breathtaking 1.25+ acre lot backing to a creek for complete privacy! Exceptional quality thruout with spiral staircase, vaulted ceilings, hardwood floors, tile, built in speakers and custom drapery. Despite large sq footage there is no wasted space and is perfect for entertaining. Master suite is set apart for privacy with its own private office, mini-kitchen, fireplace and balcony overlooking the backyard oasis. Two BR up with ensuite baths. Guest BR on the 1st floor with a separate entrance-garage perfect for MIL suite. Bonus 6th room was built inside the garage with AC and can be used as a craft room. Outdoor space includes several patios, pool, jacuzzi, kitchen, basketball court and shower with plenty of space left to make your own. Great location with a 30 minute drive to Ft Worth and Dallas and in the heart of the Arlington entertainment district. Must see!
Location
State TX
County Tarrant
Community Curbs, Greenbelt, Jogging Path/Bike Path, Sidewalks
Direction GPS. From 360 South, exit American Blvd and make a right, right on Trinity Blvd, left on FM 157, left on NE Green Oaks Blvd, right on Winding Hollow Ln, right on Laurel Valley.
Rooms
Dining Room 2
Interior
Interior Features Built-in Wine Cooler, Cable TV Available, Cathedral Ceiling(s), Cedar Closet(s), Central Vacuum, Chandelier, Decorative Lighting, Dry Bar, Flat Screen Wiring, Granite Counters, High Speed Internet Available, Kitchen Island, Multiple Staircases, Open Floorplan, Pantry, Smart Home System, Sound System Wiring, Vaulted Ceiling(s), Walk-In Closet(s), Wet Bar
Heating Electric, Fireplace(s)
Cooling Attic Fan, Ceiling Fan(s), Central Air, Electric
Flooring Carpet, Ceramic Tile, Wood
Fireplaces Number 3
Fireplaces Type Decorative, Fire Pit, Propane
Equipment Home Theater, Intercom, Irrigation Equipment
Appliance Built-in Refrigerator, Dishwasher, Electric Cooktop, Electric Oven, Microwave, Double Oven, Refrigerator, Vented Exhaust Fan, Water Filter
Heat Source Electric, Fireplace(s)
Laundry Electric Dryer Hookup, Utility Room, Full Size W/D Area, Washer Hookup
Exterior
Exterior Feature Attached Grill, Balcony, Basketball Court, Built-in Barbecue, Covered Deck, Fire Pit, Gas Grill, Rain Gutters, Outdoor Grill, Outdoor Shower, Private Yard
Garage Spaces 4.0
Fence Metal, Wrought Iron
Pool Heated, In Ground, Outdoor Pool, Pool Sweep, Pool/Spa Combo, Private, Pump, Separate Spa/Hot Tub, Waterfall
Community Features Curbs, Greenbelt, Jogging Path/Bike Path, Sidewalks
Utilities Available Asphalt, City Sewer, City Water, Individual Water Meter, Private Road, Propane, Sidewalk, Underground Utilities
Roof Type Composition
Garage Yes
Private Pool 1
Building
Lot Description Acreage, Few Trees, Landscaped, Lrg. Backyard Grass, Sprinkler System
Foundation Slab
Structure Type Rock/Stone,Stucco
Schools
School District Arlington Isd
Others
Restrictions No Known Restriction(s)
Ownership Of Record
Acceptable Financing Cash, Conventional, FHA, VA Loan
Listing Terms Cash, Conventional, FHA, VA Loan
Financing Conventional
Read Less
Want to know what your home might be worth? Contact us for a FREE valuation!

Our team is ready to help you sell your home for the highest possible price ASAP

©2024 North Texas Real Estate Information Systems.
Bought with Megan Vollmer • Smart Realty






