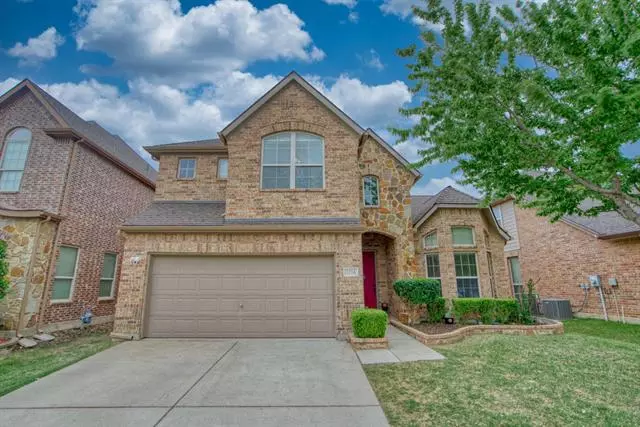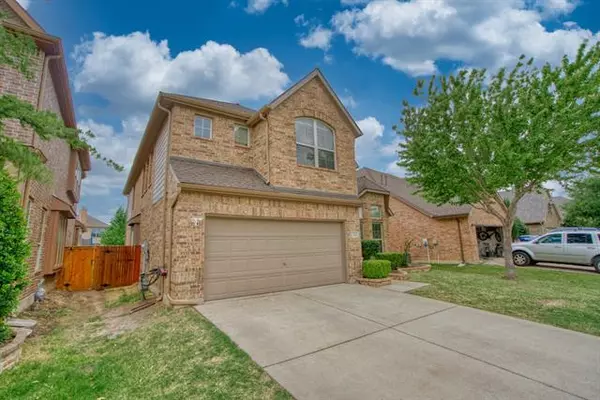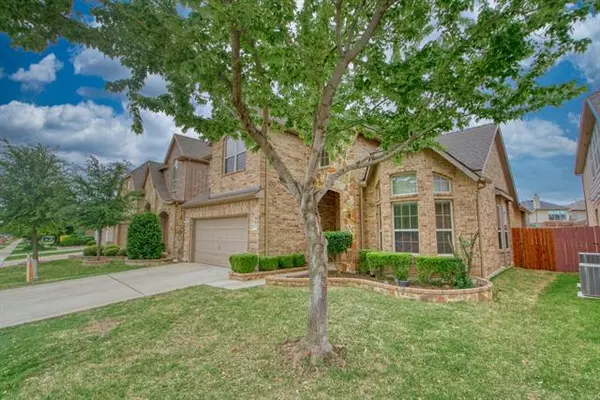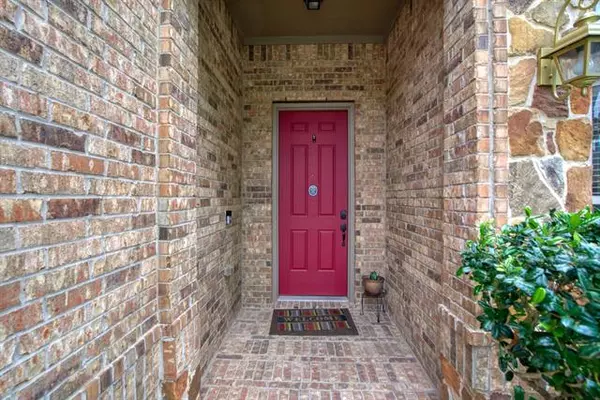$435,000
For more information regarding the value of a property, please contact us for a free consultation.
1216 Realoaks Drive Fort Worth, TX 76131
4 Beds
4 Baths
2,530 SqFt
Key Details
Property Type Single Family Home
Sub Type Single Family Residence
Listing Status Sold
Purchase Type For Sale
Square Footage 2,530 sqft
Price per Sqft $171
Subdivision Ridgeview Farms
MLS Listing ID 20046371
Sold Date 06/06/22
Style Traditional
Bedrooms 4
Full Baths 3
Half Baths 1
HOA Fees $30/ann
HOA Y/N Mandatory
Year Built 2009
Annual Tax Amount $8,106
Lot Size 7,056 Sqft
Acres 0.162
Property Description
***MULTIPLE OFFERS RECEIVED HIGHEST AND BEST IS DUE BY SUNDAY MAY 8TH AT 11PM*** WELCOME HOME!! You don't want to miss out on this Gorgeous Home. Meticulously maintained in one of the most highly sought out areas of Fort Worth. Very close to Alliance shopping center, entertainment and restaurants. Nicely landscaped, charming North Fort Worth home sits on a oversized lot with an extremely spacious entertainer's back custom patio, beautiful hand scraped floors throughout, THREE full baths and 1 half bath. first level offers large separate dining room, separate office with doors for great privacy, beautiful stone fireplace in the open concept living room, primary suite offers double vanity, large garden tub great for soaking and spacious walk in closet. Extra storage in the utility room, great upstairs game-flex room, Neighborhood offers a community pool, park, and plenty of sidewalks for walks. Come take a look in person!
Location
State TX
County Tarrant
Community Community Pool, Curbs, Park
Direction from 287 go south on harmon rd. turn west on E harmon rd. turn north on prairie dawn dr. turn west on realoaks. house will be on the left. WELCOME HOME!
Rooms
Dining Room 2
Interior
Interior Features Cable TV Available, Decorative Lighting, Eat-in Kitchen, High Speed Internet Available
Heating Central, Electric
Cooling Ceiling Fan(s), Central Air, Electric
Flooring Ceramic Tile, Wood
Fireplaces Number 1
Fireplaces Type Living Room, Stone
Appliance Dishwasher, Disposal, Electric Cooktop, Electric Range, Gas Water Heater, Plumbed for Ice Maker
Heat Source Central, Electric
Laundry Electric Dryer Hookup, In Hall, Full Size W/D Area, Washer Hookup
Exterior
Exterior Feature Covered Patio/Porch, Rain Gutters
Garage Spaces 2.0
Fence Wood
Community Features Community Pool, Curbs, Park
Utilities Available City Sewer, City Water, Master Gas Meter
Roof Type Composition
Garage Yes
Building
Lot Description Interior Lot, Sprinkler System, Subdivision
Story Two
Foundation Slab
Structure Type Brick
Schools
School District Eagle Mt-Saginaw Isd
Others
Ownership see tax
Acceptable Financing Cash, Conventional, FHA, VA Loan
Listing Terms Cash, Conventional, FHA, VA Loan
Financing Conventional
Read Less
Want to know what your home might be worth? Contact us for a FREE valuation!

Our team is ready to help you sell your home for the highest possible price ASAP

©2024 North Texas Real Estate Information Systems.
Bought with Dalia Zouen • Keller Williams Central






