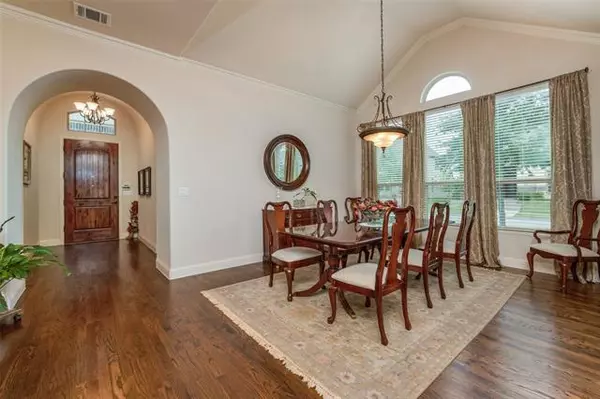$899,990
For more information regarding the value of a property, please contact us for a free consultation.
4692 Clydesdale Way Carrollton, TX 75010
5 Beds
4 Baths
3,705 SqFt
Key Details
Property Type Single Family Home
Sub Type Single Family Residence
Listing Status Sold
Purchase Type For Sale
Square Footage 3,705 sqft
Price per Sqft $242
Subdivision Mustang Park Ph Five
MLS Listing ID 20048395
Sold Date 06/14/22
Style Traditional
Bedrooms 5
Full Baths 3
Half Baths 1
HOA Fees $66/ann
HOA Y/N Mandatory
Year Built 2014
Annual Tax Amount $13,452
Lot Size 0.298 Acres
Acres 0.298
Property Description
MULT OFFERS! HIGHEST AND BEST DUE BY SUNDAY MAY 8 AT 3PM! Nearly ONE THIRD ACRE corner lot in coveted Estate Phase of Mustang Park! This gorgeous single story 5 bedroom home has a kitchen that will please the most discriminating chef! Crisp white cabinets reaching to the ceiling with contrasting wood center island and beautiful designer vent hood over gas cooktop with pan drawers PLUS double oven and pot filler! Large center island with loads of storge PLUS a huge eat in area! Mud room as you enter in from the side entry three car garage! Extensive Hardwood floors and barrel ceilings give this home true WOW factor! Master bath has an oversized shower with rain head PLUS a soaking tub and dual vanities. Two secondary bathrooms each also have an oversized shower! The 5th bedroom can be easily used as a flex space to suit your family needs! The outdoor space is spectacularly landscaped and waiting for your enjoyment! Community club house, pool, park, and lake makes this home complete!
Location
State TX
County Denton
Community Community Pool, Curbs
Direction GPS
Rooms
Dining Room 2
Interior
Interior Features Cable TV Available, Decorative Lighting, Eat-in Kitchen, Granite Counters, High Speed Internet Available, Open Floorplan, Sound System Wiring, Walk-In Closet(s)
Heating Central
Cooling Ceiling Fan(s), Central Air
Flooring Ceramic Tile, Wood
Fireplaces Number 1
Fireplaces Type Gas Starter
Appliance Dishwasher, Disposal, Gas Cooktop, Microwave, Double Oven
Heat Source Central
Exterior
Exterior Feature Covered Patio/Porch, Outdoor Living Center
Garage Spaces 3.0
Fence Wood
Community Features Community Pool, Curbs
Utilities Available City Sewer, City Water, Curbs, Sidewalk
Roof Type Composition
Garage Yes
Building
Lot Description Corner Lot, Lrg. Backyard Grass, Sprinkler System
Story One
Foundation Slab
Structure Type Brick,Rock/Stone
Schools
School District Lewisville Isd
Others
Restrictions Unknown Encumbrance(s)
Ownership See Tax Record
Acceptable Financing Cash, Conventional, FHA, VA Loan
Listing Terms Cash, Conventional, FHA, VA Loan
Financing Conventional
Special Listing Condition Survey Available
Read Less
Want to know what your home might be worth? Contact us for a FREE valuation!

Our team is ready to help you sell your home for the highest possible price ASAP

©2025 North Texas Real Estate Information Systems.
Bought with Cody Robinson • Robinson Team Real Estate, LLC





