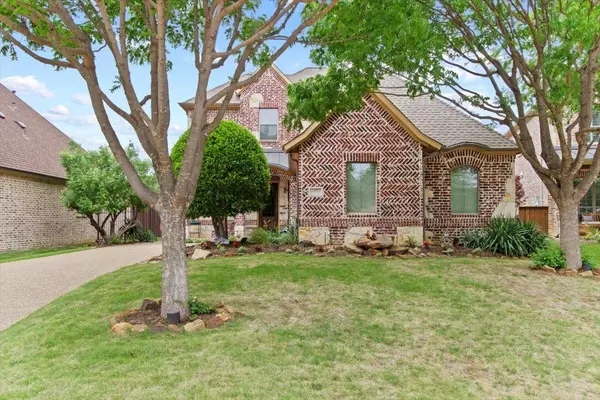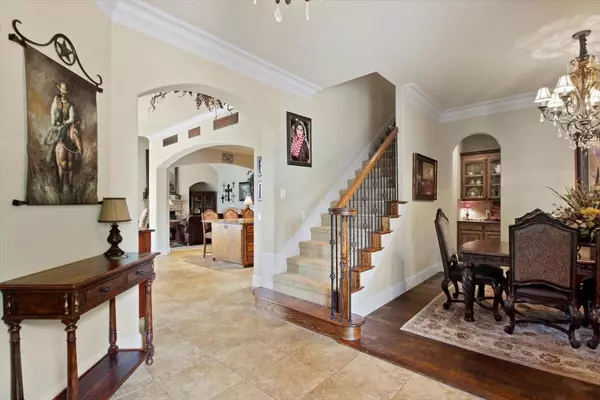$650,000
For more information regarding the value of a property, please contact us for a free consultation.
4658 Parma Lane Frisco, TX 75034
4 Beds
3 Baths
3,131 SqFt
Key Details
Property Type Single Family Home
Sub Type Single Family Residence
Listing Status Sold
Purchase Type For Sale
Square Footage 3,131 sqft
Price per Sqft $207
Subdivision The Lakes On Legacy Drive Ph V
MLS Listing ID 20049317
Sold Date 09/07/22
Style Traditional
Bedrooms 4
Full Baths 3
HOA Fees $216/ann
HOA Y/N Mandatory
Year Built 2005
Annual Tax Amount $10,088
Lot Size 7,405 Sqft
Acres 0.17
Property Description
Elegant Luxury home situated in the prestigious gated community of The Lakes On Legacy in sought-after W Frisco. An exceptional curb appeal with stone and brick faade welcomes you inside this expansive entertainers floor plan. Once inside you'll be greeted by a formal dining room with butler's pantry leading to the spacious gourmet kitchen. Enjoy preparing chef inspired meals with a gas cook-top, stainless steel appliances including fridge, dual ovens and an abundance of cabinet and counter-top space. Host friends and family in the inviting living room highlighted by vaulted ceilings and a warm fireplace. Retreat to the secluded primary bedroom tucked away in the back of the house. Desirable first floor guest room with WIC and access to full bath. Make your way upstairs where you'll find a spacious game room along with two generous bedrooms and bath. This wonderful community offers several lakes, on-site Hicks Elementary School and is just minutes to The Frisco Star and Legacy West.
Location
State TX
County Denton
Community Gated, Jogging Path/Bike Path, Lake
Direction From DNT exit Lebanon and head West. Turn left on Compass, right on Florence, right on Sardina, which turns into Parma. Home is on the right. This home is located in a gated community. Please pull up to the gate slowly to open.
Rooms
Dining Room 2
Interior
Interior Features Cable TV Available, Decorative Lighting, Double Vanity, Granite Counters, High Speed Internet Available, Kitchen Island, Open Floorplan, Vaulted Ceiling(s), Walk-In Closet(s)
Heating Central, Fireplace(s), Natural Gas
Cooling Ceiling Fan(s), Central Air
Flooring Carpet, Ceramic Tile, Wood
Fireplaces Number 1
Fireplaces Type Gas Logs, Gas Starter, Living Room, Stone
Appliance Dishwasher, Disposal, Gas Cooktop, Microwave, Double Oven, Refrigerator
Heat Source Central, Fireplace(s), Natural Gas
Laundry Full Size W/D Area, Washer Hookup
Exterior
Exterior Feature Covered Patio/Porch, Rain Gutters
Garage Spaces 2.0
Fence Brick, Wood
Community Features Gated, Jogging Path/Bike Path, Lake
Utilities Available Cable Available, City Sewer, City Water, Concrete, Curbs, Sidewalk
Roof Type Composition
Garage Yes
Building
Lot Description Few Trees, Interior Lot, Landscaped, Sprinkler System, Subdivision
Story Two
Foundation Slab
Structure Type Brick,Rock/Stone
Schools
School District Lewisville Isd
Others
Ownership See Tax
Acceptable Financing Cash, Conventional, FHA, VA Loan
Listing Terms Cash, Conventional, FHA, VA Loan
Financing Conventional
Special Listing Condition Survey Available
Read Less
Want to know what your home might be worth? Contact us for a FREE valuation!

Our team is ready to help you sell your home for the highest possible price ASAP

©2024 North Texas Real Estate Information Systems.
Bought with Chris Bentley • Bentley Fine Properties






