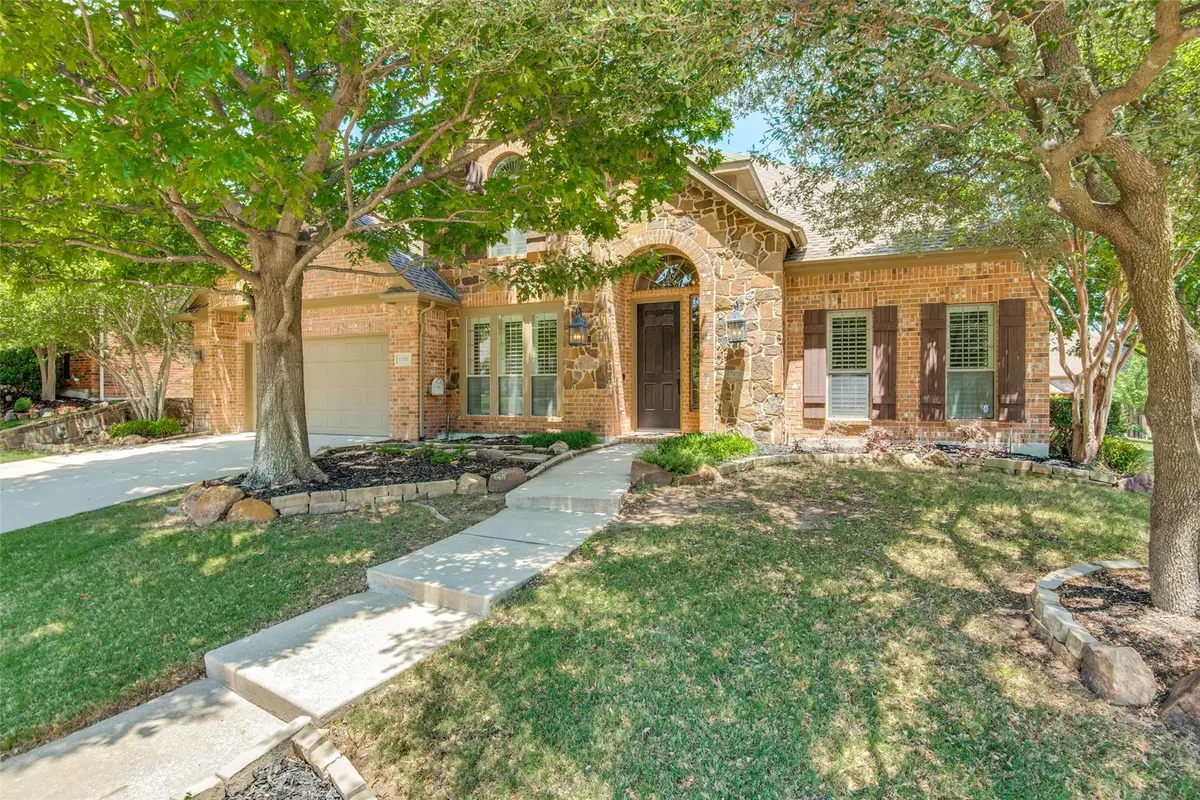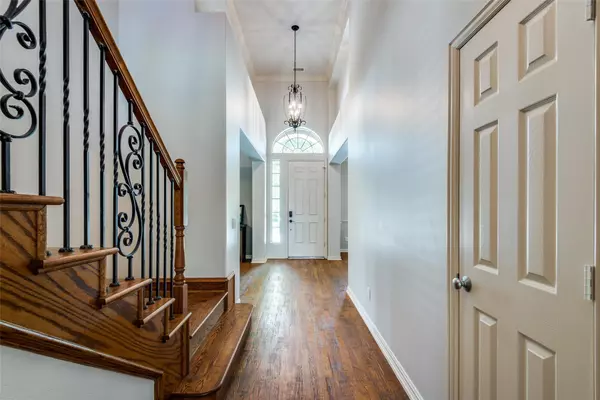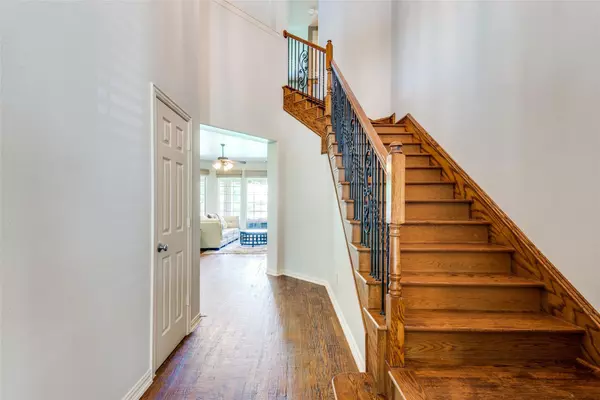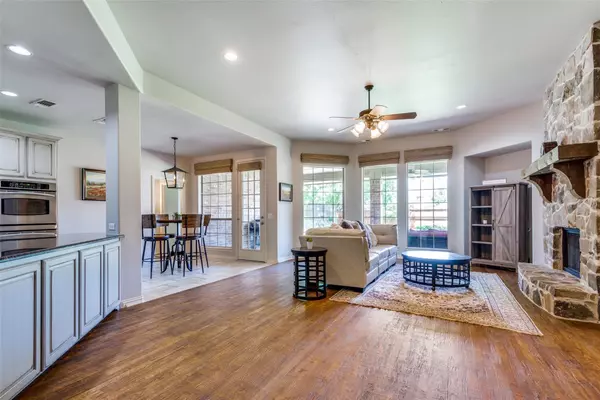$750,000
For more information regarding the value of a property, please contact us for a free consultation.
1200 Canyon Wren Drive Mckinney, TX 75071
5 Beds
5 Baths
3,568 SqFt
Key Details
Property Type Single Family Home
Sub Type Single Family Residence
Listing Status Sold
Purchase Type For Sale
Square Footage 3,568 sqft
Price per Sqft $210
Subdivision Brightwood
MLS Listing ID 20047894
Sold Date 06/23/22
Style Traditional
Bedrooms 5
Full Baths 4
Half Baths 1
HOA Fees $72/ann
HOA Y/N Mandatory
Year Built 2003
Annual Tax Amount $10,336
Lot Size 0.270 Acres
Acres 0.27
Property Description
MULTIPLE OFFERS RECEIVED, submit highest and best by 5:00PM, May 24th. This gorgeous 5 bedroom home located on an oversized corner lot with beautiful landscaping in the highly desirable Stonebridge Ranch is a must see! Upon entry, you will be blown away by the gleaming hardwood floors, plantation shutters and the lush, treed greenbelt views across the street that can be viewed from the formal dining room and study right off of the entryway. The large family room, with a stone gas log fireplace, has the most amazing views of the lovely landscaped pool sized backyard. The kitchen opens to the family room and includes a recently added Frigidaire Galleria Induction gas cooktop, SS appliances, double ovens, walk-in pantry, coffee bar and granite countertops. The oversized primary suite features plantation shutters and a French door leading to the patio. Mother-in-law suite is downstairs. Upstairs you will find a GR with pool table, media room, 3 BR and 2 BTH, and built in computer desks.
Location
State TX
County Collin
Community Club House, Community Pool, Jogging Path/Bike Path, Lake, Park, Playground
Direction From Sam Rayburn Tollway N, take exit towards 2478 Custer Rd, turn left on Custer Rd, turn right on Bristol Dr, take a left on Lacima Dr, right on N Stonebridge Dr, then turn right onto Canyon Wren Dr and the home will be on your left.
Rooms
Dining Room 2
Interior
Interior Features Cable TV Available, Decorative Lighting, Flat Screen Wiring, High Speed Internet Available, Sound System Wiring, Vaulted Ceiling(s)
Heating Central, Natural Gas, Zoned
Cooling Ceiling Fan(s), Central Air, Electric, Zoned
Flooring Carpet, Ceramic Tile, Wood
Fireplaces Number 1
Fireplaces Type Gas Logs, Gas Starter, Metal, Stone, Wood Burning
Appliance Dishwasher, Disposal, Electric Cooktop, Electric Oven, Microwave, Convection Oven, Double Oven, Plumbed for Ice Maker
Heat Source Central, Natural Gas, Zoned
Laundry Electric Dryer Hookup, Full Size W/D Area, Washer Hookup
Exterior
Exterior Feature Covered Patio/Porch, Rain Gutters
Garage Spaces 2.0
Fence Wood, Wrought Iron
Community Features Club House, Community Pool, Jogging Path/Bike Path, Lake, Park, Playground
Utilities Available Alley, City Sewer, City Water, Concrete, Curbs, Individual Gas Meter, Individual Water Meter, Sidewalk
Roof Type Composition
Garage Yes
Building
Lot Description Adjacent to Greenbelt, Corner Lot, Few Trees, Greenbelt, Irregular Lot, Landscaped, Sprinkler System, Subdivision
Story Two
Foundation Slab
Structure Type Brick,Frame,Rock/Stone
Schools
School District Mckinney Isd
Others
Ownership See Agent
Financing Conventional
Read Less
Want to know what your home might be worth? Contact us for a FREE valuation!

Our team is ready to help you sell your home for the highest possible price ASAP

©2024 North Texas Real Estate Information Systems.
Bought with Lydia Pettit • Paragon, REALTORS






