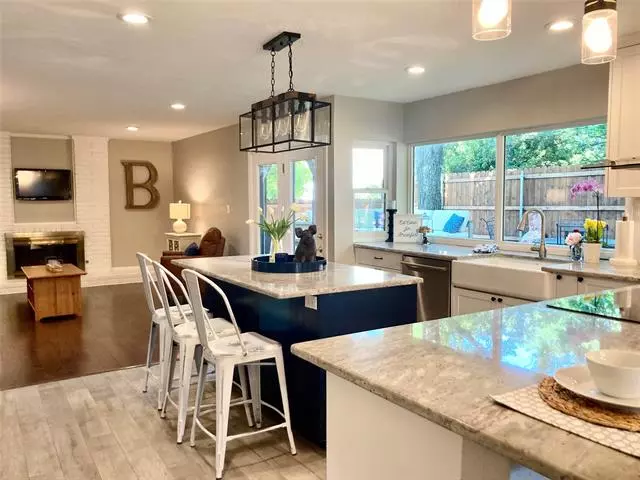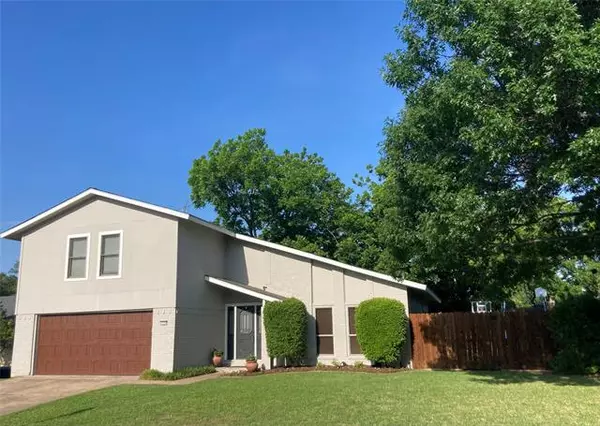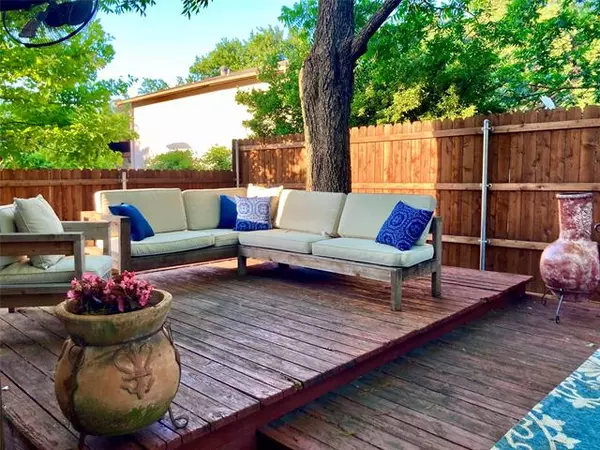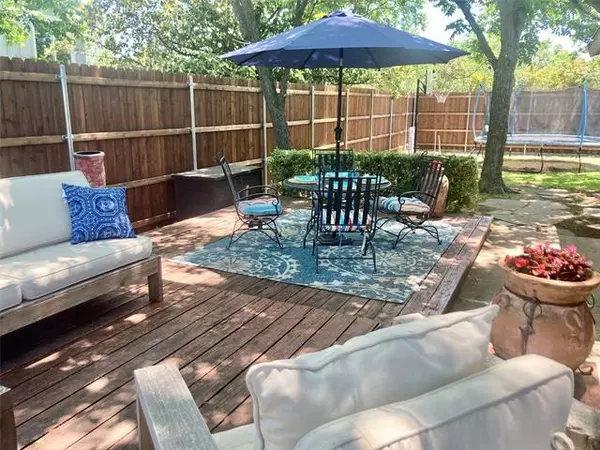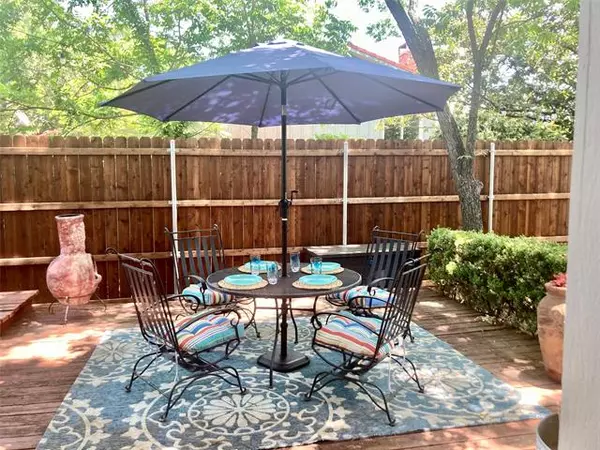$490,000
For more information regarding the value of a property, please contact us for a free consultation.
15706 Overmead Dallas, TX 75248
4 Beds
3 Baths
2,147 SqFt
Key Details
Property Type Single Family Home
Sub Type Single Family Residence
Listing Status Sold
Purchase Type For Sale
Square Footage 2,147 sqft
Price per Sqft $228
Subdivision Prestonwood
MLS Listing ID 20055646
Sold Date 06/14/22
Style Traditional
Bedrooms 4
Full Baths 2
Half Baths 1
HOA Fees $90/mo
HOA Y/N Mandatory
Year Built 1972
Annual Tax Amount $8,549
Lot Size 7,535 Sqft
Acres 0.173
Lot Dimensions 94 x 85
Property Sub-Type Single Family Residence
Property Description
Beautiful & updated. RISD Bowie, Parkhill, Pearce. Lg front liv w 20 ft vaulted ceiling. Dining w wood floors & Pella slider to side wrap around yard. Kitchen remodeled w granite, island, breakfast bar, stainless DW, smooth cooktop, venthood, Stainless double oven, Stainless MW built into island, farm sink, huge walk in pantry. HUGE window view to backyard & deck. Kitchen open to 2nd LIV w fireplace & french door to deck & yard. Upstairs 4BR & 2 Full baths. Oversize master w Sliding Pella door to private balcony overlooking back yard. Master bath totally remodeled. Lg walk in closet also has door to lrg floored attic storage. Addl 3 BR wceiling fans & blinds. Up full bath totally remodeled w beautiful vanity, 2 sinks, shower tub. Updated lighting thruout Engineered wood floors. Access to Holiday Park private for subdiv owners only. Includes pool, tennis cts, playground, walking trail. Corner lot w wrap around yard. Fence 2020. Electr panel '16. Agent related to seller
Location
State TX
County Dallas
Community Club House, Community Pool, Greenbelt, Jogging Path/Bike Path, Park, Playground, Pool, Tennis Court(S)
Direction 15706 Overmead Circle from Arapaho
Rooms
Dining Room 1
Interior
Interior Features Cable TV Available, Chandelier, Decorative Lighting, Granite Counters, High Speed Internet Available, Kitchen Island, Open Floorplan, Pantry, Vaulted Ceiling(s), Walk-In Closet(s)
Heating Central, Fireplace(s)
Cooling Ceiling Fan(s), Central Air, Electric
Flooring Carpet, Ceramic Tile, Wood
Fireplaces Number 1
Fireplaces Type Brick, Circulating, Family Room, Wood Burning
Appliance Dishwasher, Disposal, Electric Cooktop, Electric Oven, Electric Water Heater, Microwave, Double Oven, Plumbed for Ice Maker, Refrigerator, Vented Exhaust Fan
Heat Source Central, Fireplace(s)
Laundry Electric Dryer Hookup, Full Size W/D Area
Exterior
Exterior Feature Balcony, Lighting
Garage Spaces 2.0
Fence Back Yard, Fenced, High Fence, Wood
Community Features Club House, Community Pool, Greenbelt, Jogging Path/Bike Path, Park, Playground, Pool, Tennis Court(s)
Utilities Available City Sewer, City Water
Roof Type Composition
Garage Yes
Building
Lot Description Corner Lot, Irregular Lot, Landscaped, Subdivision
Story Two
Foundation Slab
Structure Type Brick,Siding
Schools
School District Richardson Isd
Others
Ownership See Tax
Financing Conventional
Special Listing Condition Agent Related to Owner
Read Less
Want to know what your home might be worth? Contact us for a FREE valuation!

Our team is ready to help you sell your home for the highest possible price ASAP

©2025 North Texas Real Estate Information Systems.
Bought with Steve Parsons • Steve Carl Parsons

