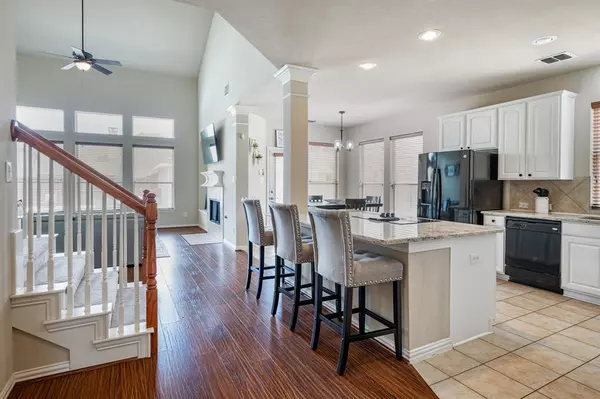$619,900
For more information regarding the value of a property, please contact us for a free consultation.
4809 Witten Park Way Mckinney, TX 75070
4 Beds
4 Baths
3,099 SqFt
Key Details
Property Type Single Family Home
Sub Type Single Family Residence
Listing Status Sold
Purchase Type For Sale
Square Footage 3,099 sqft
Price per Sqft $200
Subdivision Village Park Ph 1A
MLS Listing ID 20057032
Sold Date 06/16/22
Style Craftsman
Bedrooms 4
Full Baths 3
Half Baths 1
HOA Fees $26
HOA Y/N Mandatory
Year Built 2004
Annual Tax Amount $8,508
Lot Size 6,969 Sqft
Acres 0.16
Property Description
GREAT HOME, GREAT LOCATION, GREAT PRICE! If you are looking for a beautiful, stylish, functional home that gives you a great outdoor & convenient lifestyle with easy access to major roads, shopping, businesses etc. this home is for you. Prime location, 121 biz corridor, DNT, US 75, parks and restaurants. Beautiful craftsman style with front porch welcomes you home! This great floor plan features a 1st floor Master bedroom that overlooks the pool area & has a large master bath & walk in closet. The Family Room has high ceilings & overlooks the pool area. It is open to the Kitchen & Breakfast Room. Enjoy a large study that offers privacy in the front of the home. Another versatile living space at the front of the home could serve as another study, living or dining area! Three large bedrooms, 2 full bathrooms, loft with desk and game room upstairs. Pool area has plenty of space for seating. Long driveway is perfect for basketball. Community pool, walking trails and playground! Hurry!
Location
State TX
County Collin
Community Community Pool, Playground, Sidewalks
Direction From 121 N go North on Lake Forest.
Rooms
Dining Room 2
Interior
Interior Features Cable TV Available, Double Vanity, Granite Counters, High Speed Internet Available, Kitchen Island, Open Floorplan, Pantry, Walk-In Closet(s)
Heating Central, Fireplace(s)
Cooling Central Air
Flooring Carpet, Hardwood, Tile
Fireplaces Number 1
Fireplaces Type Gas, Living Room
Appliance Dishwasher, Electric Cooktop, Electric Oven, Microwave, Vented Exhaust Fan
Heat Source Central, Fireplace(s)
Laundry Utility Room, Washer Hookup
Exterior
Exterior Feature Rain Gutters
Garage Spaces 2.0
Fence Back Yard, Metal, Wood
Pool Fenced, In Ground, Outdoor Pool, Pump
Community Features Community Pool, Playground, Sidewalks
Utilities Available Cable Available, City Sewer, City Water, Electricity Available, Natural Gas Available, Sidewalk
Roof Type Composition
Total Parking Spaces 2
Garage Yes
Private Pool 1
Building
Lot Description Few Trees, Interior Lot, Sprinkler System
Story Two
Foundation Slab
Level or Stories Two
Structure Type Other
Schools
Elementary Schools Lois Lindsey
Middle Schools Curtis
High Schools Allen
School District Allen Isd
Others
Ownership See Agent
Acceptable Financing Conventional
Listing Terms Conventional
Financing Conventional
Read Less
Want to know what your home might be worth? Contact us for a FREE valuation!

Our team is ready to help you sell your home for the highest possible price ASAP

©2024 North Texas Real Estate Information Systems.
Bought with Jie Liu • First Texas






