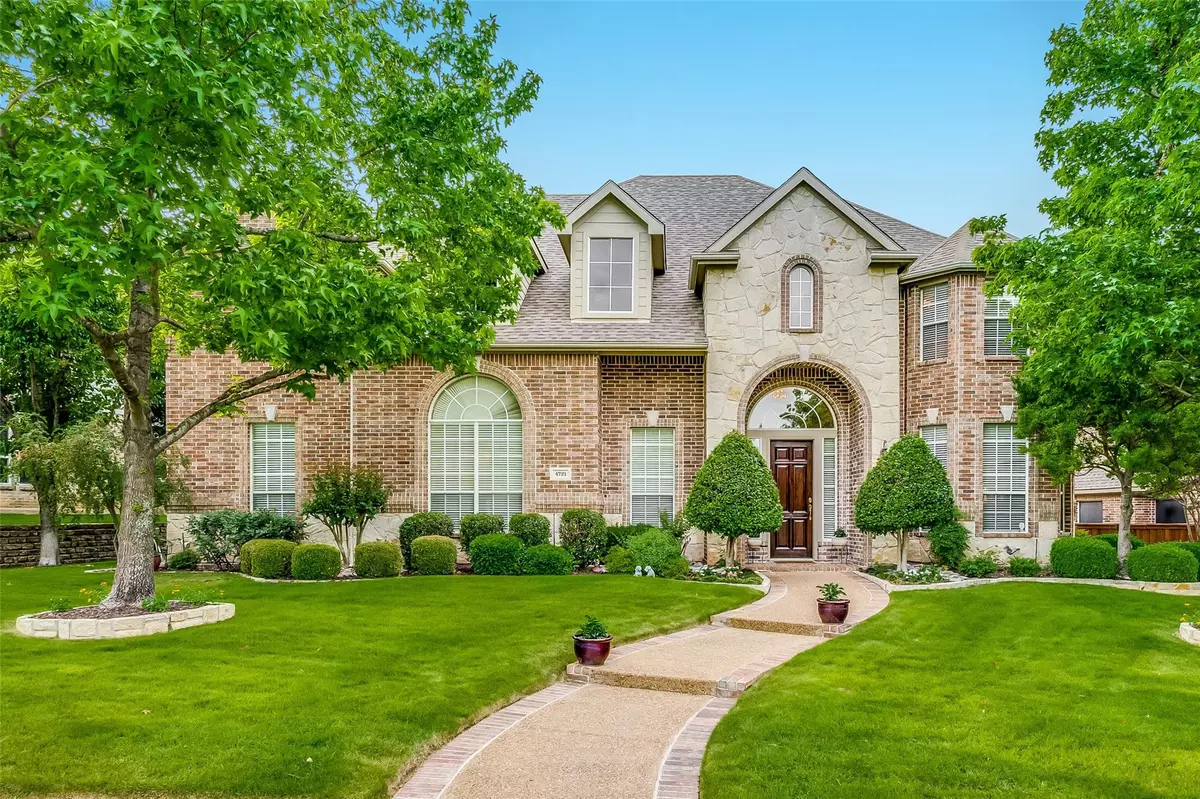$759,000
For more information regarding the value of a property, please contact us for a free consultation.
4721 Angel Fire Drive Richardson, TX 75082
5 Beds
4 Baths
4,729 SqFt
Key Details
Property Type Single Family Home
Sub Type Single Family Residence
Listing Status Sold
Purchase Type For Sale
Square Footage 4,729 sqft
Price per Sqft $160
Subdivision Knolls At Breckinridge Ph 2
MLS Listing ID 20058896
Sold Date 08/26/22
Style Traditional
Bedrooms 5
Full Baths 4
HOA Fees $27
HOA Y/N Mandatory
Year Built 2000
Annual Tax Amount $10,575
Lot Size 0.260 Acres
Acres 0.26
Property Description
Amazing opportunity to own this spacious 5 bedroom in beautiful Knolls at Breckinridge, minutes from 440+ acre Breckinridge Park with flowing creek & wooden pedestrian bridge for easy access to walking & biking trails. Excellent floor plan with oversized rooms, wood crown molding, hardwoods & marble flooring, dramatic curved staircase upon entry. The 1st floor features a formal living & dining room, 2 BD down including a grand Primary Suite with sitting area & updated ensuite bath. Also, kitchen open to the great room with soaring 15 ft ceilings & gas fireplace + a 2nd BD down, used currently as a study. Level 2 has 3 bedrooms,open game room & a spectacular media room mirroring the 3 car garage below (screen & projector stay). Open kitchen with granite counters,island & many cabinets for storage. Friendly neighborhood, community pool, private back yard with BOB fence,oversized 3 car garage. Meticulously maintained by original owners, highly rated Stinson Elem. GREAT Price per SF!
Location
State TX
County Collin
Direction Use GPS
Rooms
Dining Room 2
Interior
Interior Features Cable TV Available, Chandelier, Decorative Lighting, Double Vanity, Granite Counters, High Speed Internet Available, Kitchen Island, Natural Woodwork, Open Floorplan, Pantry, Vaulted Ceiling(s), Walk-In Closet(s)
Heating Central, Natural Gas
Cooling Electric, Zoned
Flooring Carpet, Ceramic Tile, Marble, Wood
Fireplaces Number 1
Fireplaces Type Gas Logs, Living Room
Appliance Dishwasher, Electric Cooktop, Gas Water Heater, Microwave
Heat Source Central, Natural Gas
Laundry Utility Room, Full Size W/D Area
Exterior
Exterior Feature Rain Gutters, Private Yard
Garage Spaces 3.0
Fence Wood
Utilities Available City Sewer, City Water, Curbs
Roof Type Composition
Garage Yes
Building
Lot Description Interior Lot, Landscaped
Story Two
Foundation Slab
Structure Type Brick,Rock/Stone
Schools
High Schools Plano East
School District Plano Isd
Others
Restrictions Deed
Ownership See tax rolls
Acceptable Financing Cash, Conventional, VA Loan
Listing Terms Cash, Conventional, VA Loan
Financing Conventional
Read Less
Want to know what your home might be worth? Contact us for a FREE valuation!

Our team is ready to help you sell your home for the highest possible price ASAP

©2025 North Texas Real Estate Information Systems.
Bought with Joyce Lynn Chandler • Keller Williams Central





