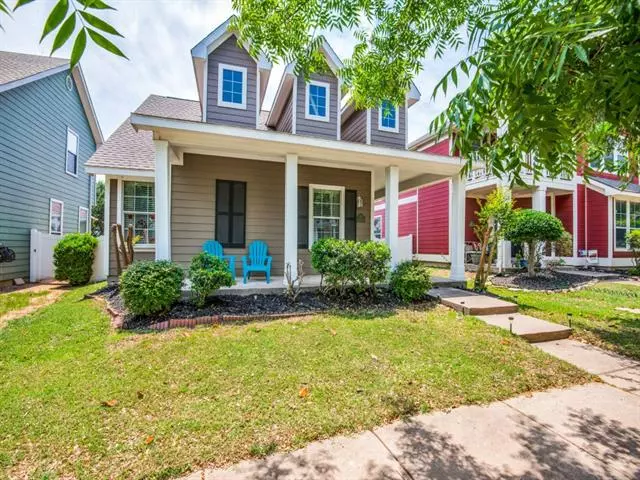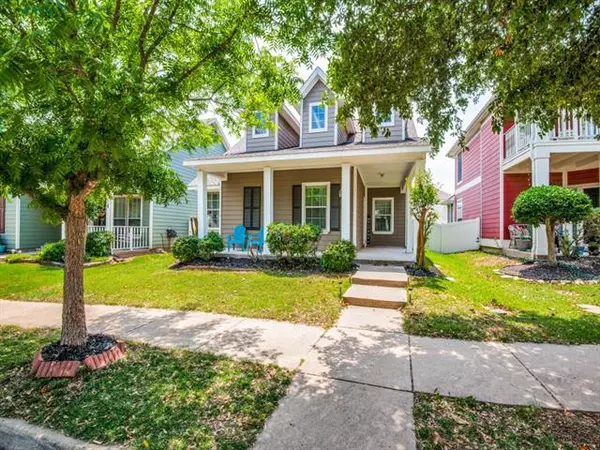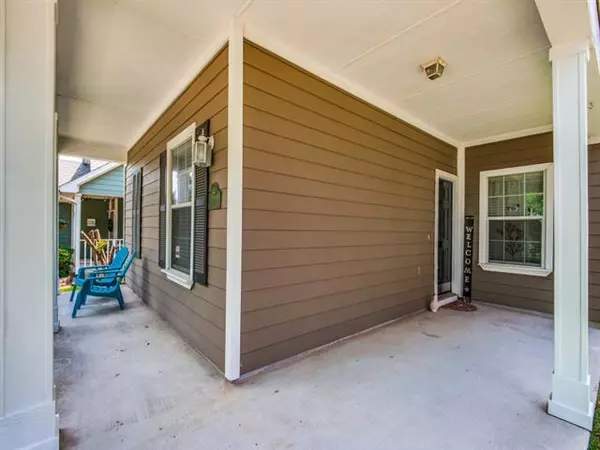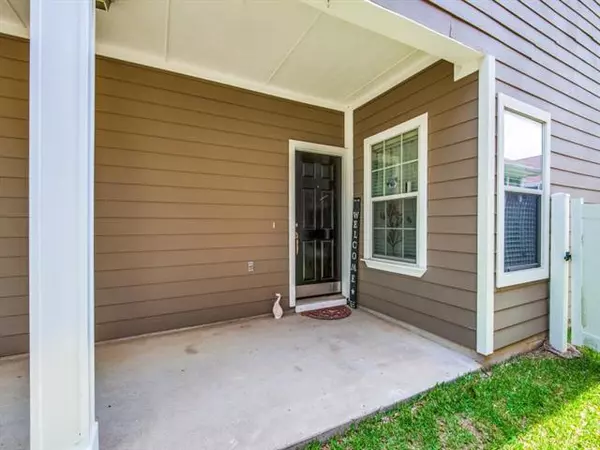$318,000
For more information regarding the value of a property, please contact us for a free consultation.
10224 Cedar Lake Drive Providence Village, TX 76227
3 Beds
2 Baths
1,277 SqFt
Key Details
Property Type Single Family Home
Sub Type Single Family Residence
Listing Status Sold
Purchase Type For Sale
Square Footage 1,277 sqft
Price per Sqft $249
Subdivision Providence Ph 2
MLS Listing ID 20058711
Sold Date 06/14/22
Style Other
Bedrooms 3
Full Baths 2
HOA Fees $33
HOA Y/N Mandatory
Year Built 2005
Annual Tax Amount $4,778
Lot Size 4,225 Sqft
Acres 0.097
Property Description
Adorable home located in the highly desired neighborhood of Providence Village. Open floorplan that maximizes the available space. Curb appeal is evident as soon as you pull up to the home with a large tree and dormers. Oversized covered front porch area is perfect for relaxing in the evenings. Front door opens to entry area and large open concept living, dining and kitchen. Loads of storage and counter space in kitchen. Barn door access to laundry room creates a great focal point between the spaces. Large master bedroom also has barn door access to walk in closet and master bath. Two additional bedrooms and bathroom are located in separate hallway from master. This home is a short walk to large lake with dock for fishing and jog and bike trail. Picnic tables and grill with pavilion make the lake a great place to enjoy friends on the weekend. Neighborhood also boasts resort style pools, basketball courts, tennis courts, and multiple playgrounds. Come see this home today!
Location
State TX
County Denton
Community Club House, Community Dock, Community Pool, Curbs, Fishing, Fitness Center, Greenbelt, Jogging Path/Bike Path, Lake, Park, Playground, Sidewalks, Tennis Court(S)
Direction 380 East to Main Street (2931). Right on Lakeview Drive. Left on Stratford. Right on Cedar Lake. House is on the right with sign in yard.
Rooms
Dining Room 1
Interior
Interior Features Cable TV Available, Decorative Lighting, High Speed Internet Available, Wainscoting, Walk-In Closet(s)
Heating Central, Electric
Cooling Ceiling Fan(s), Central Air, Electric
Flooring Carpet, Laminate
Appliance Dishwasher, Disposal, Electric Range, Microwave, Refrigerator
Heat Source Central, Electric
Laundry Electric Dryer Hookup, Utility Room, Full Size W/D Area, Washer Hookup
Exterior
Exterior Feature Covered Patio/Porch
Garage Spaces 2.0
Fence Vinyl
Community Features Club House, Community Dock, Community Pool, Curbs, Fishing, Fitness Center, Greenbelt, Jogging Path/Bike Path, Lake, Park, Playground, Sidewalks, Tennis Court(s)
Utilities Available Alley, Cable Available, City Sewer, City Water, Curbs, Electricity Available, Electricity Connected, Individual Water Meter, Sidewalk, Underground Utilities
Roof Type Composition
Garage Yes
Building
Lot Description Interior Lot, Landscaped, Sprinkler System, Subdivision
Story One
Foundation Slab
Structure Type Fiber Cement,Wood
Schools
School District Denton Isd
Others
Ownership See Tax Records
Acceptable Financing Cash, Conventional, FHA, VA Loan
Listing Terms Cash, Conventional, FHA, VA Loan
Financing Conventional
Read Less
Want to know what your home might be worth? Contact us for a FREE valuation!

Our team is ready to help you sell your home for the highest possible price ASAP

©2024 North Texas Real Estate Information Systems.
Bought with Lauren Coleman • Guidepost Realty






