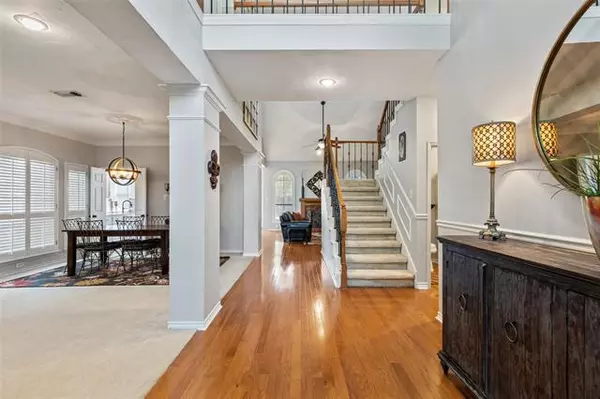$575,000
For more information regarding the value of a property, please contact us for a free consultation.
7217 Swallow Branch Lane Plano, TX 75025
4 Beds
4 Baths
3,081 SqFt
Key Details
Property Type Single Family Home
Sub Type Single Family Residence
Listing Status Sold
Purchase Type For Sale
Square Footage 3,081 sqft
Price per Sqft $186
Subdivision Oakwood Glen Third Sec
MLS Listing ID 20061989
Sold Date 06/10/22
Style Traditional
Bedrooms 4
Full Baths 3
Half Baths 1
HOA Y/N None
Year Built 1989
Annual Tax Amount $8,062
Lot Size 8,276 Sqft
Acres 0.19
Property Description
***Multiple Offers Received. Offer deadline Saturday, 5-21 at 9pm*** Welcome home to your spacious open floor plan with backyard oasis! Chef's kitchen with massive granite island overlooks one of the downstairs living areas as well as the beautiful backyard. Downstairs master bedroom with expansive master bath has a huge walk-in closet. Guest room has ensuite bathroom. Large upstairs living area has closet and connected bathroom and would make a great 5th bedroom, media room or office. Step outside into your backyard paradise complete with custom gunite pool with lighted grotto (2016), large patio for many seating options, cedar pergola, landscaping, 8ft cedar board on board fence, and an electric gate to give you ultimate privacy. Tons of storage in the home with cutout storage in garage, secret hidden walk-in floored attic in guest room closet, custom built storage barn in the backyard. Plano schools, short walk to Hoblitzelle park, close to shopping and restaurants.
Location
State TX
County Collin
Direction From Highway 75, West on Legacy, Right on Hillview, Left on Moortown, Right on Swallow Branch
Rooms
Dining Room 2
Interior
Interior Features Cable TV Available, Chandelier, Decorative Lighting, Double Vanity, Eat-in Kitchen, Granite Counters, High Speed Internet Available, Kitchen Island, Open Floorplan, Pantry, Vaulted Ceiling(s), Wainscoting, Walk-In Closet(s)
Heating Central, Natural Gas
Cooling Ceiling Fan(s), Central Air, Electric, Multi Units
Flooring Carpet, Ceramic Tile, Wood
Fireplaces Number 1
Fireplaces Type Gas, Gas Logs, Raised Hearth
Appliance Dishwasher, Disposal, Electric Cooktop, Electric Oven, Gas Water Heater, Double Oven
Heat Source Central, Natural Gas
Laundry Electric Dryer Hookup, Utility Room, Full Size W/D Area, Washer Hookup
Exterior
Exterior Feature Rain Gutters, Lighting, Storage
Garage Spaces 2.0
Fence Electric, Wood
Pool Gunite, In Ground, Outdoor Pool, Pool Sweep, Private, Water Feature, Waterfall
Utilities Available City Sewer, City Water, Electricity Available, Individual Gas Meter, Individual Water Meter, Sidewalk
Roof Type Shingle
Garage Yes
Private Pool 1
Building
Lot Description Interior Lot, Landscaped, Sprinkler System
Story Two
Foundation Slab
Structure Type Brick,Fiber Cement,Wood
Schools
High Schools Plano Senior
School District Plano Isd
Others
Ownership David and Jennifer Binnings
Acceptable Financing Cash, Conventional
Listing Terms Cash, Conventional
Financing Conventional
Read Less
Want to know what your home might be worth? Contact us for a FREE valuation!

Our team is ready to help you sell your home for the highest possible price ASAP

©2024 North Texas Real Estate Information Systems.
Bought with Trisha Thievon • Engel&Voelkers DallasSouthlake






