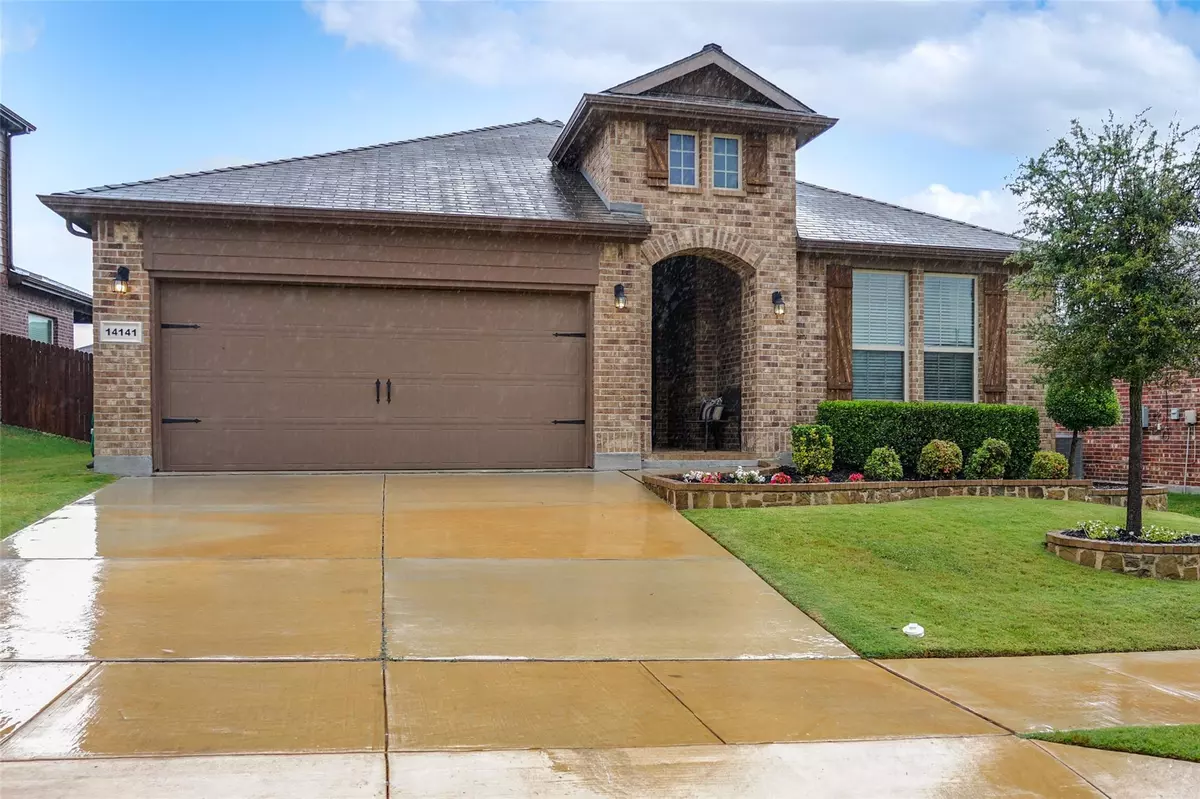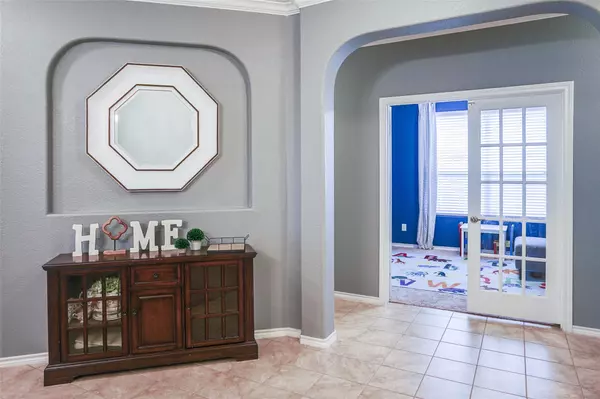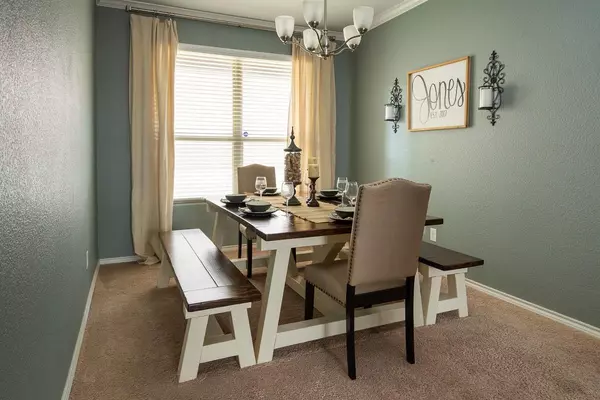$375,000
For more information regarding the value of a property, please contact us for a free consultation.
14141 Rabbit Brush Lane Fort Worth, TX 76052
4 Beds
2 Baths
2,149 SqFt
Key Details
Property Type Single Family Home
Sub Type Single Family Residence
Listing Status Sold
Purchase Type For Sale
Square Footage 2,149 sqft
Price per Sqft $174
Subdivision Sendera Ranch Ph 3-3D
MLS Listing ID 20065573
Sold Date 07/08/22
Style Traditional
Bedrooms 4
Full Baths 2
HOA Fees $46/qua
HOA Y/N Mandatory
Year Built 2016
Annual Tax Amount $6,308
Lot Size 6,011 Sqft
Acres 0.138
Property Description
Beautiful 2149 SF, 4 bedroom home in Sendera Ranch with community pool, playground, pond, greenspace and trails!! This home shows like a model home! You will fall in love with this floorplan and details throughout! You have crown molding, art niches, arches and tons of natural light! Open kitchen has SS appliances, granite counters, tons of cabinet space and massive granite island breakfast bar. Large living room features custom built ins and cabinetry for extra storage. Split bedrooms with the owner's suite in the back of the home. Master bath features separate garden tub and double vanities. The 4th bedroom has french doors and can be used as an office or playroom. *Deadline for offers is Tuesday at 10:00am*
Location
State TX
County Tarrant
Direction GPS
Rooms
Dining Room 2
Interior
Interior Features Decorative Lighting, Double Vanity, Kitchen Island, Open Floorplan
Heating Central
Cooling Central Air
Flooring Carpet, Ceramic Tile
Appliance Dishwasher, Disposal, Gas Range, Microwave
Heat Source Central
Exterior
Garage Spaces 2.0
Fence Wood
Utilities Available City Sewer, City Water
Roof Type Composition
Garage Yes
Building
Story One
Foundation Slab
Structure Type Brick
Schools
School District Northwest Isd
Others
Ownership of record
Acceptable Financing Cash, Conventional, FHA, VA Loan
Listing Terms Cash, Conventional, FHA, VA Loan
Financing FHA
Read Less
Want to know what your home might be worth? Contact us for a FREE valuation!

Our team is ready to help you sell your home for the highest possible price ASAP

©2024 North Texas Real Estate Information Systems.
Bought with Christina Davis • Guapa Homes, LLC






