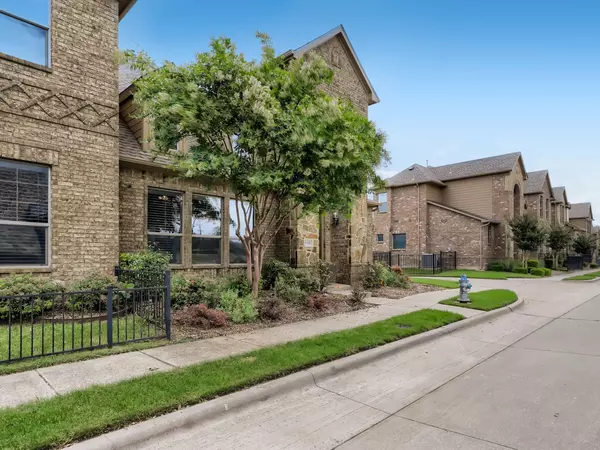$390,000
For more information regarding the value of a property, please contact us for a free consultation.
5345 Locust Drive Mckinney, TX 75070
3 Beds
3 Baths
1,658 SqFt
Key Details
Property Type Townhouse
Sub Type Townhouse
Listing Status Sold
Purchase Type For Sale
Square Footage 1,658 sqft
Price per Sqft $235
Subdivision Pecan Park Add
MLS Listing ID 20068679
Sold Date 06/29/22
Style Traditional
Bedrooms 3
Full Baths 2
Half Baths 1
HOA Fees $369/ann
HOA Y/N Mandatory
Year Built 2013
Annual Tax Amount $5,483
Lot Size 3,223 Sqft
Acres 0.074
Property Description
Pride of ownership and numerous upgrades come together in this impressive Pecan Park townhome on a corner lot with a private fenced yard. The property has been meticulously maintained and shows like new. The open floor plan features a foyer with easy-maintenance ceramic tile, an inviting Living Room with wood floors, and a decorative vaulted ceiling upgraded with can lighting. The formal dining is adjacent to the kitchen which is well-equipped with granite, a breakfast bar, a pantry, a beautiful backsplash, and gleaming SS appliances including a gas range. The primary is on the main level with a private 5-piece bath and walk-in closet. The secondary bedrooms are upstairs with a spacious shared bath. The home is extremely Energy Efficient. Outstanding Community Pool and area amenities. Lush green lawns and great patio space to enjoy. The yard is maintained by HOA. The roof was replaced by HOA in 2019.
Location
State TX
County Collin
Community Community Pool, Curbs, Jogging Path/Bike Path, Lake, Park, Playground, Sidewalks
Direction From Lake Forest, West on McKinney Ranch, Left on Pecan Trails, Left on Soapberry, Right Pecan Bend, Left on Locust.
Rooms
Dining Room 1
Interior
Interior Features Cable TV Available, Double Vanity, Granite Counters, High Speed Internet Available, Open Floorplan, Pantry, Vaulted Ceiling(s), Walk-In Closet(s)
Heating Central, Natural Gas
Cooling Ceiling Fan(s), Central Air, Electric
Flooring Carpet, Ceramic Tile, Wood
Appliance Dishwasher, Disposal, Gas Oven, Gas Range, Microwave, Plumbed For Gas in Kitchen
Heat Source Central, Natural Gas
Laundry Electric Dryer Hookup, Washer Hookup, On Site
Exterior
Exterior Feature Rain Gutters, Private Yard
Garage Spaces 2.0
Fence Back Yard, Metal, Partial
Community Features Community Pool, Curbs, Jogging Path/Bike Path, Lake, Park, Playground, Sidewalks
Utilities Available Alley, Asphalt, Cable Available, City Sewer, City Water, Concrete, Curbs, Electricity Available, Individual Gas Meter, Individual Water Meter, Natural Gas Available, Phone Available, Sewer Available, Sidewalk
Roof Type Composition
Garage Yes
Building
Lot Description Corner Lot, Few Trees, Interior Lot, Landscaped, Sloped, Subdivision
Story Two
Foundation Slab
Structure Type Brick,Siding
Schools
School District Allen Isd
Others
Ownership Orchard Property II, LLC
Acceptable Financing Cash, Conventional, FHA, VA Loan
Listing Terms Cash, Conventional, FHA, VA Loan
Financing Cash
Special Listing Condition Survey Available
Read Less
Want to know what your home might be worth? Contact us for a FREE valuation!

Our team is ready to help you sell your home for the highest possible price ASAP

©2024 North Texas Real Estate Information Systems.
Bought with Agent Noload • Bridge RETS IQ Test Office






