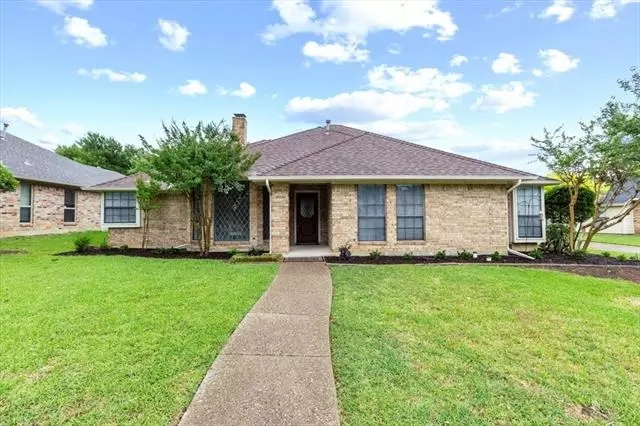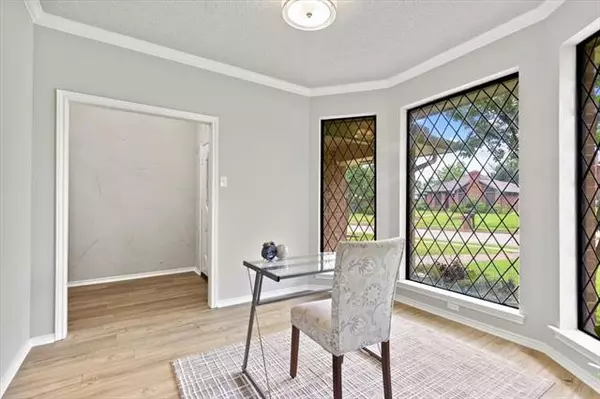$425,000
For more information regarding the value of a property, please contact us for a free consultation.
3230 Sugarbush Drive Carrollton, TX 75007
3 Beds
3 Baths
2,050 SqFt
Key Details
Property Type Single Family Home
Sub Type Single Family Residence
Listing Status Sold
Purchase Type For Sale
Square Footage 2,050 sqft
Price per Sqft $207
Subdivision Rosemeade Add 9
MLS Listing ID 20062369
Sold Date 06/15/22
Style Traditional
Bedrooms 3
Full Baths 2
Half Baths 1
HOA Y/N None
Year Built 1983
Annual Tax Amount $5,375
Lot Size 9,844 Sqft
Acres 0.226
Property Description
GORGEOUS, updated home in PRIME location! Spacious corner lot with beautiful curb appeal. Landscaping is updated with new bushes and maintained with full sprinkler system. Cvrd front porch welcomes you to open floorplan filled with natural light. Fresh, neutral int and ext paint. Luxury plank floors throughout, new carpet in BRs. Beautiful new fan and light fixtures installed in every room. Spectacular kitchen with new granite to compliment the white cabinetry and custom backsplash. SS Kitchen Aid oven, cooktop and dw are new. Large island is perfect for getting those big dinners ready! Utility room with gas hook up just off the kitchen. Living room is spacious with gas fireplace and views of the bckyrd and cvrd patio. 2nd living area has a wet bar perfect for entertaining. Master suite is elegant with tray ceiling and ensuite master bath out of a magazine! Private bckyrd with 8' privacy fence. New, high efficiency HVAC system, 50 year roof and security system! Owner is licensed agent.
Location
State TX
County Denton
Community Curbs, Sidewalks
Direction See Google
Rooms
Dining Room 2
Interior
Interior Features Built-in Features, Cable TV Available, Cathedral Ceiling(s), Decorative Lighting, Eat-in Kitchen, Granite Counters, High Speed Internet Available, Kitchen Island, Vaulted Ceiling(s), Wainscoting, Walk-In Closet(s), Wet Bar
Heating Central, ENERGY STAR Qualified Equipment
Cooling Central Air, Electric, ENERGY STAR Qualified Equipment
Flooring Carpet, Luxury Vinyl Plank, Travertine Stone
Fireplaces Number 1
Fireplaces Type Brick, Gas Starter, Living Room
Appliance Dishwasher, Disposal, Electric Cooktop, Gas Water Heater, Microwave, Convection Oven, Double Oven, Plumbed For Gas in Kitchen, Plumbed for Ice Maker, Vented Exhaust Fan
Heat Source Central, ENERGY STAR Qualified Equipment
Laundry Gas Dryer Hookup, Utility Room, Full Size W/D Area, Washer Hookup
Exterior
Exterior Feature Covered Patio/Porch, Rain Gutters
Garage Spaces 2.0
Fence Back Yard, Fenced, Gate, Wood
Community Features Curbs, Sidewalks
Utilities Available Alley, City Sewer, City Water, Curbs, Individual Gas Meter, Individual Water Meter, Sidewalk, Underground Utilities
Roof Type Composition
Garage Yes
Building
Lot Description Corner Lot, Few Trees, Landscaped, Lrg. Backyard Grass, Sprinkler System
Story One
Foundation Slab
Structure Type Brick
Schools
School District Carrollton-Farmers Branch Isd
Others
Restrictions Other
Ownership Tax Roll
Financing Cash
Special Listing Condition Owner/ Agent
Read Less
Want to know what your home might be worth? Contact us for a FREE valuation!

Our team is ready to help you sell your home for the highest possible price ASAP

©2024 North Texas Real Estate Information Systems.
Bought with Joshua Dedmon • Keller Williams NO. Collin Cty






