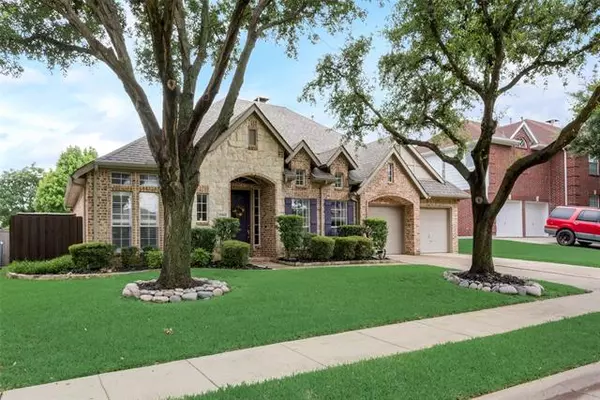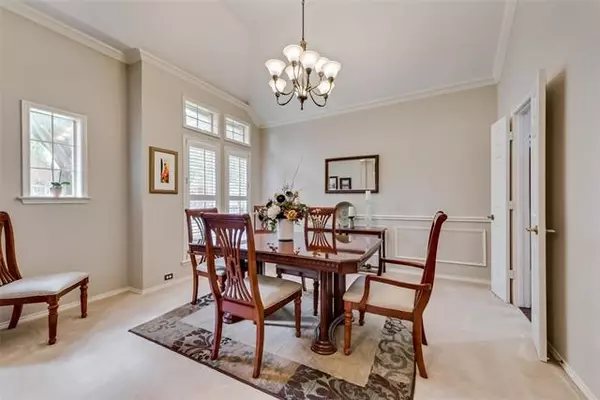$495,000
For more information regarding the value of a property, please contact us for a free consultation.
5968 Sandhill Circle The Colony, TX 75056
3 Beds
3 Baths
2,444 SqFt
Key Details
Property Type Single Family Home
Sub Type Single Family Residence
Listing Status Sold
Purchase Type For Sale
Square Footage 2,444 sqft
Price per Sqft $202
Subdivision Stewart Peninsula Southshore P
MLS Listing ID 20066422
Sold Date 06/20/22
Style Traditional
Bedrooms 3
Full Baths 2
Half Baths 1
HOA Fees $28
HOA Y/N Mandatory
Year Built 1997
Annual Tax Amount $7,184
Lot Size 7,492 Sqft
Acres 0.172
Property Description
Thanks for everyone showing this beautiful home. Sellers are calling for Highest and best by 12pm, Thursaday,June 2nd ! Welcome to this 3 bedroom, 2.5 bathroom home in a lovely neighborhood near Lake Lewisville! As you enter the front door, a short hallway will guide you to the spacious kitchen with stainless appliances, formal dining room, and living area. The eat-in kitchen includes an island , an abundance of cabinet space, double oven,42' cabinets, and sweeps out to the living room with a fireplace and built-in entertainment center, wood floors, crown molding & wood blinds. The primary bedroom features a large closet with built-ins and an en suite bathroom boasting a double sink vanity, a garden tub, and a separate glass-enclosed shower. Enjoy an afternoon entertaining on the 20 x 14 covered patio that overlooks a lush backyard. Backs to corp property Nearby schools, parks, community pools, and the shoreline trail!
Location
State TX
County Denton
Community Boat Ramp, Club House, Community Dock, Community Pool, Jogging Path/Bike Path, Playground, Sidewalks
Direction Use GPS
Rooms
Dining Room 2
Interior
Interior Features Built-in Wine Cooler, Cable TV Available, Cathedral Ceiling(s), Decorative Lighting, Double Vanity, Eat-in Kitchen, Flat Screen Wiring, Granite Counters, High Speed Internet Available, Open Floorplan, Pantry, Vaulted Ceiling(s), Walk-In Closet(s)
Heating Central, Natural Gas
Cooling Ceiling Fan(s), Central Air
Flooring Carpet, Hardwood
Fireplaces Number 1
Fireplaces Type Gas, Gas Logs, Living Room
Appliance Dishwasher, Disposal, Electric Oven, Gas Cooktop, Gas Water Heater, Vented Exhaust Fan
Heat Source Central, Natural Gas
Laundry Electric Dryer Hookup, Utility Room, Full Size W/D Area, Washer Hookup
Exterior
Garage Spaces 2.0
Carport Spaces 2
Community Features Boat Ramp, Club House, Community Dock, Community Pool, Jogging Path/Bike Path, Playground, Sidewalks
Utilities Available Cable Available, City Sewer, City Water, Individual Gas Meter
Roof Type Composition
Garage Yes
Building
Story One
Foundation Slab
Structure Type Brick
Schools
School District Lewisville Isd
Others
Ownership See tax records
Acceptable Financing Cash, Conventional, FHA, Fixed, VA Loan
Listing Terms Cash, Conventional, FHA, Fixed, VA Loan
Financing Cash
Read Less
Want to know what your home might be worth? Contact us for a FREE valuation!

Our team is ready to help you sell your home for the highest possible price ASAP

©2024 North Texas Real Estate Information Systems.
Bought with Claire Hill • Coldwell Banker Realty






