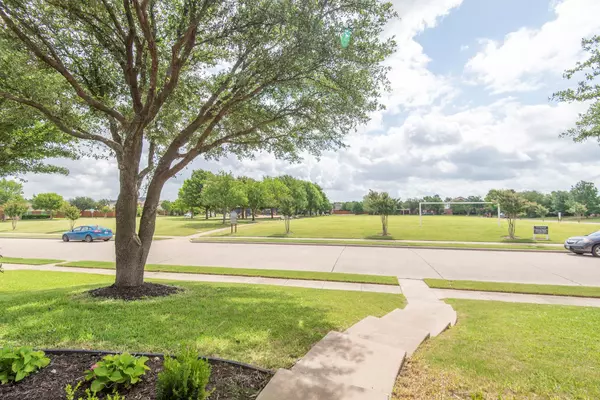$570,000
For more information regarding the value of a property, please contact us for a free consultation.
1543 Sandlewood Drive Allen, TX 75002
4 Beds
3 Baths
3,022 SqFt
Key Details
Property Type Single Family Home
Sub Type Single Family Residence
Listing Status Sold
Purchase Type For Sale
Square Footage 3,022 sqft
Price per Sqft $188
Subdivision Lost Creek Ranch Ph 2B
MLS Listing ID 20070719
Sold Date 07/11/22
Style Traditional
Bedrooms 4
Full Baths 2
Half Baths 1
HOA Fees $22
HOA Y/N Mandatory
Year Built 2004
Annual Tax Amount $7,611
Lot Size 8,276 Sqft
Acres 0.19
Property Description
Welcome home to Lost Creek Ranch in the highly sought after Allen ISD. This gorgeous home has space for everyone. Formal dining & study with double doors for privacy are just off the front entrance. Spacious living with incredible ceiling height, lots of windows for natural light, & gas fireplace. Kitchen & breakfast area features a custom island (2019) with SS farmhouse sink for extra storage, gas stove, & 42 in cabinets. Master bedroom downstairs with sitting area, garden tub, dual vanities, & large closet. 3 bedrooms plus game room upstairs. 8' tall board on board privacy fence. Culligan RO whole house system (2018). Home is situated across from a private park. Low HOA dues. Community amenities include private lakes, parks with playgrounds, baseball & softball field, basketball court, community pool, fishing ponds, & walking trails. Easy access to 75. Mins to Eagle Stadium & close to Allen Premium Outlet, Village at Allen & Fairview Town Center for tons of shopping & dining options.
Location
State TX
County Collin
Community Community Pool, Greenbelt, Jogging Path/Bike Path, Park, Playground
Direction Head north on US-75 N, Take exit 36 toward Exchange Pkwy, Merge onto N Central Expy Central Service N, Turn right onto the Exchange Pkwy East ramp, Turn right onto E Exchange Pkwy, Turn left onto Bradford Trace Dr
Rooms
Dining Room 2
Interior
Interior Features Cable TV Available, Eat-in Kitchen, Granite Counters, High Speed Internet Available, Kitchen Island, Open Floorplan, Pantry, Walk-In Closet(s)
Heating Central
Cooling Central Air
Flooring Carpet, Ceramic Tile, Hardwood
Fireplaces Number 1
Fireplaces Type Gas, Gas Logs
Appliance Dishwasher, Disposal, Gas Range
Heat Source Central
Laundry Electric Dryer Hookup, Full Size W/D Area, Washer Hookup
Exterior
Exterior Feature Rain Gutters
Garage Spaces 2.0
Fence Wood
Community Features Community Pool, Greenbelt, Jogging Path/Bike Path, Park, Playground
Utilities Available Alley, Cable Available, City Sewer, City Water
Roof Type Composition
Garage Yes
Building
Lot Description Few Trees, Interior Lot, Landscaped, Park View, Sprinkler System, Subdivision
Story Two
Foundation Slab
Structure Type Brick
Schools
School District Allen Isd
Others
Ownership Shuwen Chang and Yahan You
Acceptable Financing Cash, Conventional, FHA, VA Loan
Listing Terms Cash, Conventional, FHA, VA Loan
Financing Conventional
Read Less
Want to know what your home might be worth? Contact us for a FREE valuation!

Our team is ready to help you sell your home for the highest possible price ASAP

©2024 North Texas Real Estate Information Systems.
Bought with Jay Newton • Ebby Halliday Realtors






