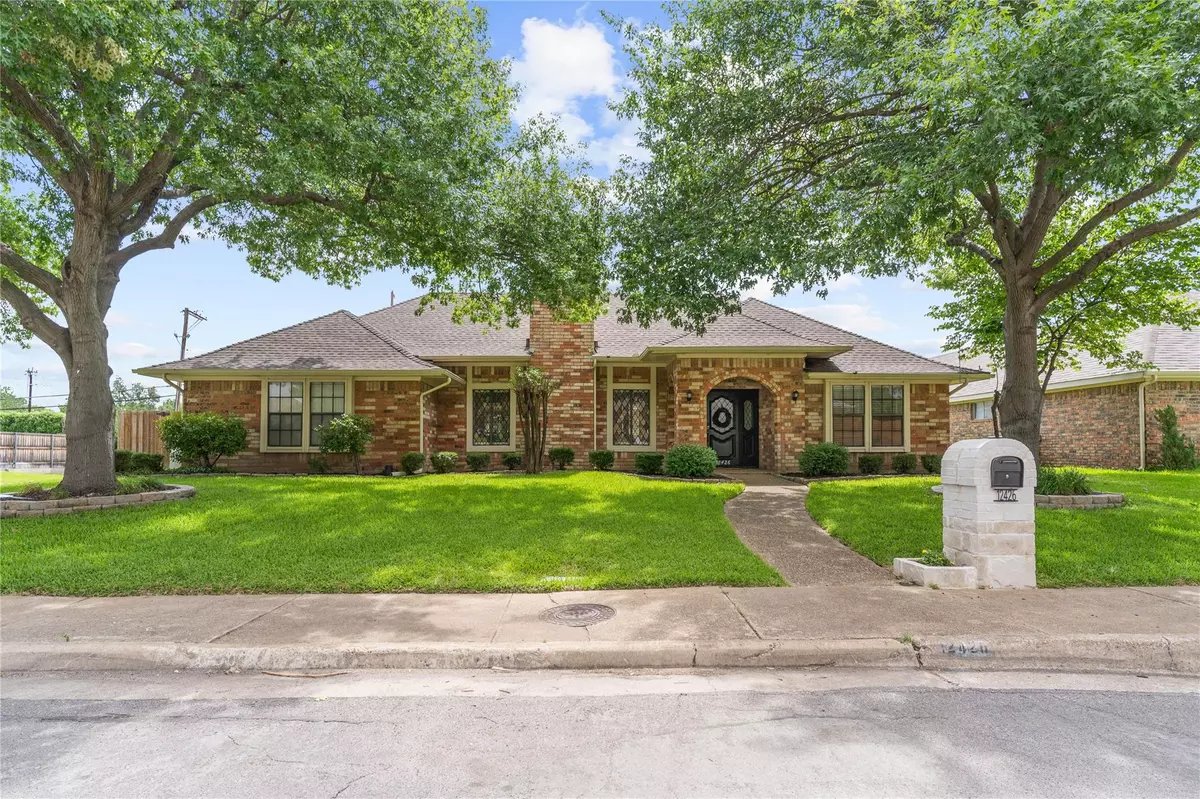$475,000
For more information regarding the value of a property, please contact us for a free consultation.
12426 Trenton Drive Dallas, TX 75243
3 Beds
3 Baths
2,434 SqFt
Key Details
Property Type Single Family Home
Sub Type Single Family Residence
Listing Status Sold
Purchase Type For Sale
Square Footage 2,434 sqft
Price per Sqft $195
Subdivision Jackson Meadows
MLS Listing ID 20071164
Sold Date 06/23/22
Style Traditional
Bedrooms 3
Full Baths 3
HOA Y/N Voluntary
Year Built 1978
Annual Tax Amount $8,763
Lot Size 10,890 Sqft
Acres 0.25
Lot Dimensions 82'x137'x79'138'
Property Description
Come take a tour of this wonderful single story home in Dallas, zoned to the renowned Richardson ISD. This home boast a spacious and versatile floor plan, great for entertaining (bonus room and wet bar included), working from home (formal dining used as a Study), and a Kitchen filled with lots of storage space(don't miss the coffee bar!). The details in this home that you just wouldnt find in a new build include, ornate trim work, dramatic ceiling beams, so many windows bringing in the natural light, built-ins in the family room, window bench seating in the secondary bedrooms, a classic built-in iron board in the utility room, and of course the courtyard covered patio. This home sits on a large corner lot and is in close proximity to hwys, dining, groceries, entertainment etc.
Location
State TX
County Dallas
Direction Going South on 75, exit on Spring Valley and make a left at the light. Spring Valley turns into Centennial Blvd, keep going straight until you see Audelia Rd., make a right. Keep going straight, pass Walnut Street, then take a right on Amberley Dr. and then left on Trenton, house is on the corner.
Rooms
Dining Room 1
Interior
Interior Features Decorative Lighting, Granite Counters, Paneling, Pantry, Vaulted Ceiling(s), Walk-In Closet(s), Wet Bar
Heating Natural Gas
Cooling Central Air
Flooring Carpet, Ceramic Tile, Luxury Vinyl Plank, Wood
Fireplaces Number 1
Fireplaces Type Gas Logs, Stone
Appliance Dishwasher, Disposal, Electric Cooktop, Electric Oven, Gas Water Heater, Microwave, Vented Exhaust Fan, Water Softener
Heat Source Natural Gas
Laundry Electric Dryer Hookup, Utility Room, Full Size W/D Area, Washer Hookup
Exterior
Exterior Feature Courtyard, Covered Patio/Porch
Garage Spaces 2.0
Fence Fenced, Wood, Wrought Iron
Utilities Available City Sewer, City Water
Roof Type Composition
Garage Yes
Building
Lot Description Corner Lot, Landscaped, Sprinkler System, Subdivision
Story One
Foundation Slab
Structure Type Brick,Siding
Schools
School District Richardson Isd
Others
Acceptable Financing Cash, Conventional, FHA, VA Loan
Listing Terms Cash, Conventional, FHA, VA Loan
Financing Conventional
Read Less
Want to know what your home might be worth? Contact us for a FREE valuation!

Our team is ready to help you sell your home for the highest possible price ASAP

©2024 North Texas Real Estate Information Systems.
Bought with Dwayne Grant • Monument Realty - West


