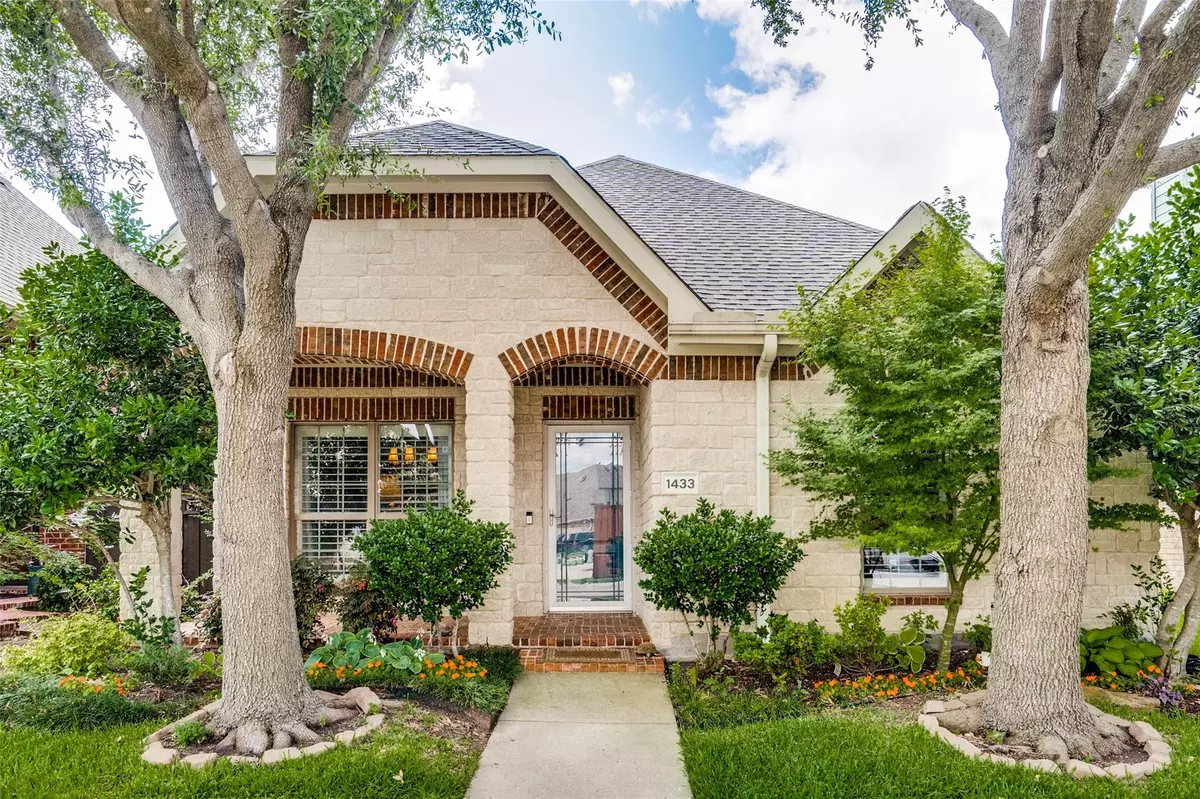$450,000
For more information regarding the value of a property, please contact us for a free consultation.
1433 Petersburgh Place Allen, TX 75013
3 Beds
2 Baths
1,956 SqFt
Key Details
Property Type Single Family Home
Sub Type Single Family Residence
Listing Status Sold
Purchase Type For Sale
Square Footage 1,956 sqft
Price per Sqft $230
Subdivision Avondale
MLS Listing ID 20048662
Sold Date 06/30/22
Style Traditional
Bedrooms 3
Full Baths 2
HOA Fees $38
HOA Y/N Mandatory
Year Built 2005
Annual Tax Amount $6,542
Lot Size 4,791 Sqft
Acres 0.11
Property Description
**OFFER DEADLINE SUN. JUN.5 10:00 PM**. Lovely single-story home in the Avondale subdivision of Allen, nearby the new & exciting FARM development. Formal dining room greets you & draws you into the main living area of this flowing floor plan. The fabulous kitchen boasts an island w.a breakfast bar, gas stove, pantry, and opens to the breakfast nook and the spacious living room with a warm cast stone fireplace. The peaceful primary suite offers a sitting area and a spacious bathroom with a garden tub, dual sinks, and a stall shower. Two nicely-appointed secondary bedrooms, a shared bathroom, and a utility room complete the interior of this beautiful home. Outside, a convenient shed has been added for extra storage. You can relax in your private oasis with an 8-foot privacy fence, covered front porch, and patio deck in this low-maintenance backyard! Nearby activities include the FARM, Natatorium, Twin Creeks Golf Course, Watters Creek, Allen Performing Arts Ctr. Fridge conveys.
Location
State TX
County Collin
Community Club House, Community Pool, Jogging Path/Bike Path, Lake, Park, Playground
Direction From Sam Rayburn Tollway, exit Alma Dr and go south, right onto Ridgeview Dr, left onto Twin Creeks Dr, left onto Snowberry Dr, left onto Downing St, right onto Petersburgh Pl, and home is on the right.
Rooms
Dining Room 2
Interior
Interior Features Cable TV Available, Chandelier, Eat-in Kitchen, Granite Counters, High Speed Internet Available, Kitchen Island, Pantry, Walk-In Closet(s)
Heating Central, Natural Gas
Cooling Ceiling Fan(s), Central Air, Electric
Flooring Carpet, Ceramic Tile
Fireplaces Number 1
Fireplaces Type Gas Logs, Living Room
Appliance Dishwasher, Disposal, Electric Oven, Gas Cooktop, Gas Water Heater, Microwave, Plumbed for Ice Maker
Heat Source Central, Natural Gas
Laundry Electric Dryer Hookup, Utility Room, Full Size W/D Area, Washer Hookup
Exterior
Exterior Feature Covered Patio/Porch, Rain Gutters, Lighting, Storage
Garage Spaces 2.0
Fence Wood
Community Features Club House, Community Pool, Jogging Path/Bike Path, Lake, Park, Playground
Utilities Available Alley, City Sewer, City Water, Curbs, Sidewalk, Underground Utilities
Roof Type Composition
Garage Yes
Building
Lot Description Few Trees, Interior Lot, Landscaped, Sprinkler System, Subdivision
Story One
Foundation Slab
Structure Type Brick,Rock/Stone
Schools
School District Allen Isd
Others
Ownership Of Record
Acceptable Financing Cash, Conventional, FHA, VA Loan
Listing Terms Cash, Conventional, FHA, VA Loan
Financing Conventional
Special Listing Condition Survey Available
Read Less
Want to know what your home might be worth? Contact us for a FREE valuation!

Our team is ready to help you sell your home for the highest possible price ASAP

©2024 North Texas Real Estate Information Systems.
Bought with Beth Appleby • EBBY HALLIDAY, REALTORS


